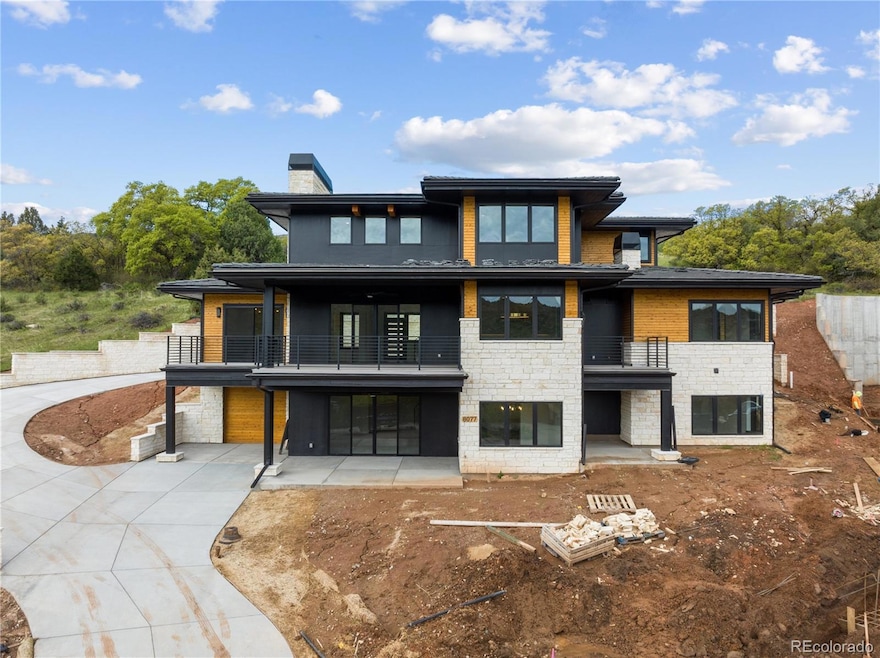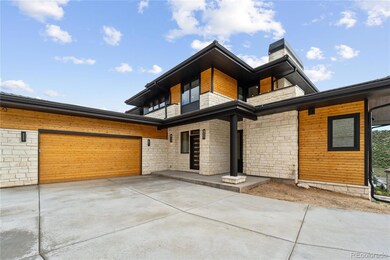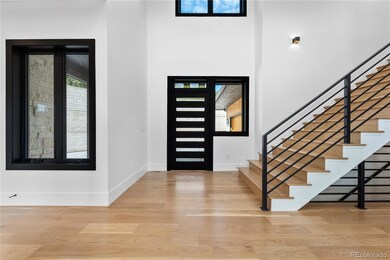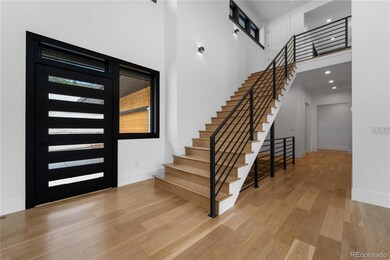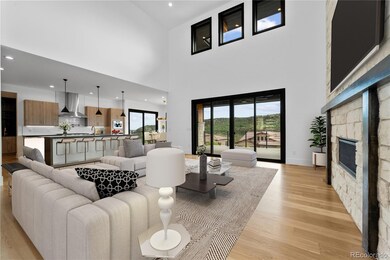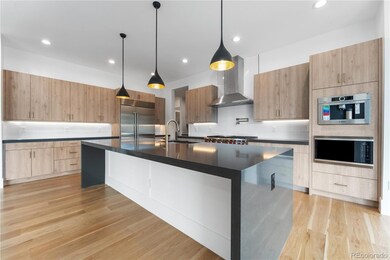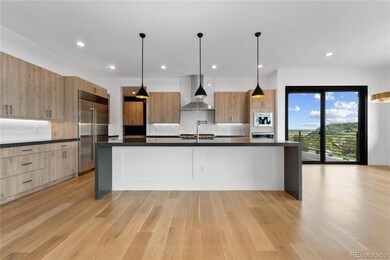8077 Raphael Ln Littleton, CO 80125
Estimated payment $17,644/month
Highlights
- New Construction
- Primary Bedroom Suite
- 0.39 Acre Lot
- Ranch View Middle School Rated A-
- Gated Community
- Open Floorplan
About This Home
Experience the pinnacle of refined living. Nestled within the exclusive gates of Ravenna, 8077 Raphael Lane is a masterpiece of modern mountain living crafted by Dublin Development. This brand-new custom home is elegantly built into the majestic hogback, offering unparalleled views and a seamless blend of luxury and nature. Spanning two stories, this mountain contemporary home boasts 4 bedrooms, 6 bathrooms, an office, and a bonus room upstairs. The upper level features a spacious bonus room –perfect for a media room or additional living space – as well as a private guest suite, offering comfort and privacy for visitors. The expansive floor plan is designed for both family living and grand entertaining, with a spacious living area that flows effortlessly into the gourmet kitchen, complete with high-end Wolf Sub-Zero appliances and custom cabinetry. The lower walkout basement is one of the highlights of the home with the oversized wet bar, perfect for hosting gatherings or relaxing after a day of exploring the natural beauty of Colorado with an two additional bedroom ensuites. Soaring ceilings and extensive windows throughout the home capture the stunning surroundings, bringing the outdoors in and creating a sense of tranquility. With its impeccable design, luxurious amenities, and breathtaking location, 8077 Raphael Lane is a true masterpiece of Colorado living, offering a lifestyle of matchless beauty and sophistication.
Listing Agent
Compass - Denver Brokerage Email: schossowgroup@compass.com,303-903-2345 Listed on: 07/10/2025

Home Details
Home Type
- Single Family
Est. Annual Taxes
- $26,150
Year Built
- Built in 2024 | New Construction
Lot Details
- 0.39 Acre Lot
- Open Space
- Rock Outcropping
- Mountainous Lot
HOA Fees
- $340 Monthly HOA Fees
Parking
- 3 Car Attached Garage
- Dry Walled Garage
Home Design
- Contemporary Architecture
- Mountain Contemporary Architecture
- Slab Foundation
- Frame Construction
- Concrete Roof
- Wood Siding
- Stone Siding
- Stucco
Interior Spaces
- 2-Story Property
- Open Floorplan
- Wet Bar
- Bar Fridge
- High Ceiling
- Ceiling Fan
- Gas Log Fireplace
- Great Room
- Family Room
- Living Room with Fireplace
- Dining Room
- Home Office
- Bonus Room
- Game Room
- Laundry Room
Kitchen
- Eat-In Kitchen
- Range with Range Hood
- Freezer
- Dishwasher
- Wolf Appliances
- Kitchen Island
Flooring
- Wood
- Carpet
- Tile
Bedrooms and Bathrooms
- Primary Bedroom Suite
- Walk-In Closet
Finished Basement
- Walk-Out Basement
- 2 Bedrooms in Basement
Outdoor Features
- Deck
- Covered Patio or Porch
Schools
- Roxborough Elementary School
- Ranch View Middle School
- Thunderridge High School
Utilities
- Forced Air Heating and Cooling System
- Gas Water Heater
Listing and Financial Details
- Exclusions: N/A. New Construction
- Assessor Parcel Number 2227-353-08-002
Community Details
Overview
- Association fees include reserves, ground maintenance, on-site check in, recycling, road maintenance, snow removal, trash
- Ravenna Master HOA, Phone Number (303) 482-2213
- Ravenna Subdivision
Security
- Gated Community
Map
Home Values in the Area
Average Home Value in this Area
Tax History
| Year | Tax Paid | Tax Assessment Tax Assessment Total Assessment is a certain percentage of the fair market value that is determined by local assessors to be the total taxable value of land and additions on the property. | Land | Improvement |
|---|---|---|---|---|
| 2024 | $26,037 | $171,190 | $32,800 | $138,390 |
| 2023 | $6,790 | $47,180 | $32,800 | $14,380 |
| 2022 | $10,074 | $59,180 | $59,180 | $0 |
| 2021 | $9,724 | $59,180 | $59,180 | $0 |
| 2020 | $9,842 | $57,110 | $57,110 | $0 |
| 2019 | $9,306 | $53,830 | $53,830 | $0 |
| 2018 | $7,796 | $44,470 | $44,470 | $0 |
| 2017 | $6,615 | $42,010 | $42,010 | $0 |
| 2016 | $2,087 | $13,230 | $13,230 | $0 |
| 2015 | $978 | $13,230 | $13,230 | $0 |
| 2014 | $799 | $10,060 | $10,060 | $0 |
Property History
| Date | Event | Price | List to Sale | Price per Sq Ft |
|---|---|---|---|---|
| 07/10/2025 07/10/25 | For Sale | $2,850,000 | -- | $561 / Sq Ft |
Purchase History
| Date | Type | Sale Price | Title Company |
|---|---|---|---|
| Special Warranty Deed | $325,000 | Heritage Title Company | |
| Interfamily Deed Transfer | -- | None Available | |
| Quit Claim Deed | -- | None Available | |
| Interfamily Deed Transfer | -- | None Available | |
| Special Warranty Deed | $29,000 | Chicago Title C0 | |
| Special Warranty Deed | -- | Chicago Title Co | |
| Trustee Deed | -- | None Available | |
| Special Warranty Deed | $365,000 | None Available |
Mortgage History
| Date | Status | Loan Amount | Loan Type |
|---|---|---|---|
| Open | $1,680,000 | Purchase Money Mortgage | |
| Previous Owner | $328,500 | Balloon |
Source: REcolorado®
MLS Number: 4141867
APN: 2227-353-08-002
- 8103 Raphael Ln
- 8122 Raphael Ln
- 8000 Raphael Ln
- 7983 Raphael Ln
- 7911 Raphael Ln
- 7912 Raphael Ln
- 7868 Cicero Ct
- 7944 Dante Dr
- 8326 Raphael Ln
- 7935 Dante Dr
- 8189 Paradiso Ct
- 11364 Birolli Place
- 11374 Birolli Place
- 11160 Dolce Vita Place Unit 1
- 11160 Dolce Vita Place
- 11144 Dolce Vita Place Unit 2
- 11192 Dolce Vita Place
- 8182 Palladio Ct
- 11128 Dolce Vita Place
- 11112 Dolce Vita Place
- 8116 Eagleview Dr
- 7851 Kyle Way
- 7736 Halleys Dr
- 10277 Dusk Way
- 7572 Dawn Dr
- 8425 Old Ski Run Cir
- 7255 Dome Rock Rd
- 8405 Mount Ouray Rd
- 8207 Sewanee Peak St
- 9562 Marmot Ridge Cir
- 8749 Waterton Rd
- 9496 Mt Jackson St
- 8911 Eagle River St
- 8047 Sterling Ranch Ave
- 8848 Fraser River Lp
- 8826 Yellowcress St
- 8918 Whiteclover St
- 9536 W Avalon Dr
- 10625 Hyacinth Ct
- 3628 Seramonte Dr
