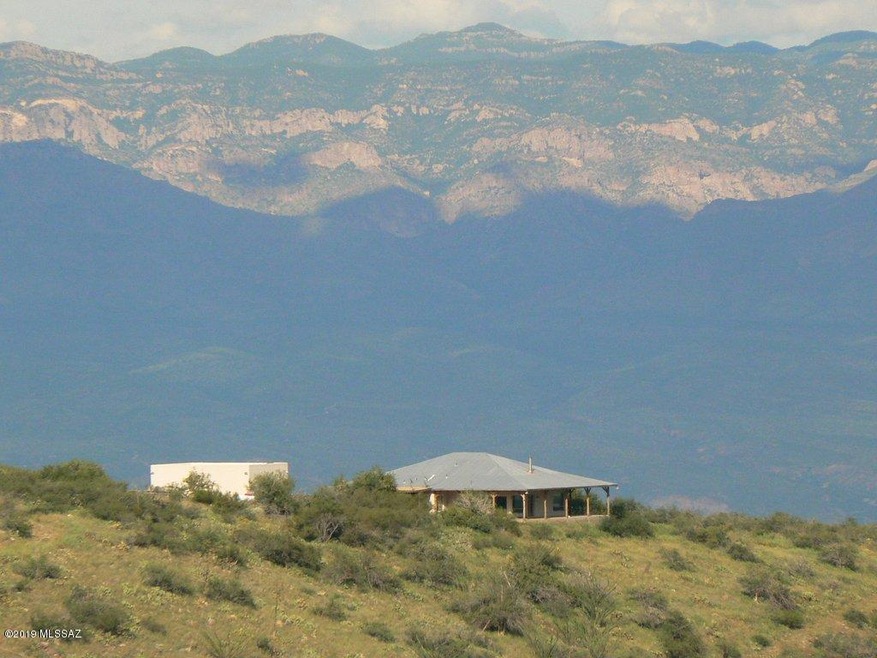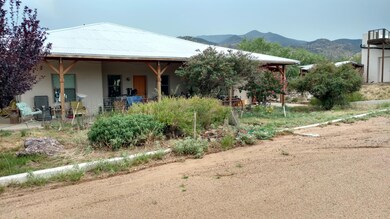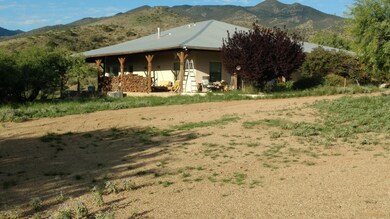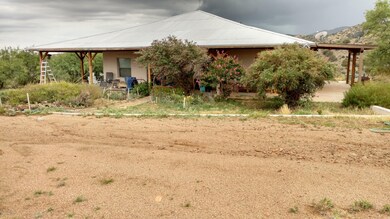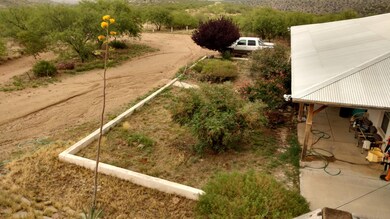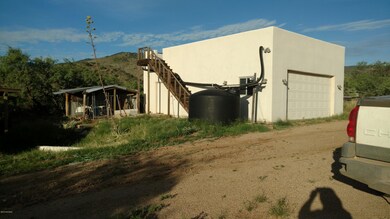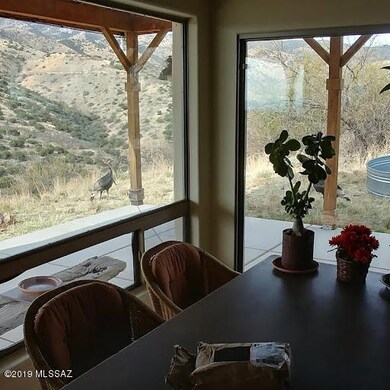
80771 E Peppersauce Canyon Trail Oracle, AZ 85623
Highlights
- Horse Property
- Panoramic View
- Wood Burning Stove
- Horses Allowed in Community
- 210 Acre Lot
- Ranch Style House
About This Home
As of December 2019Pristine Riparian Paradise w/360 degree VIEWS and against National Forrest. Peppersauce Creek bed wanders through the entire 200 acres (5/40ac parcels, each are surveyed & have their own tax parcel #). Wildlife list is endless. Home is on additional 10 acres which is included. As private as this is, you are just about 8 miles out of the town of Oracle and Oro Valley is about 35 minutes away. Mt Lemmon Rd has just been paved an additional 2 miles, which is just about 1.5 miles before this magnificent property. Check out 3CRanch, AZ Zipline and HCR Horse Ranch & RV Park on line(area neighbors).
Home Details
Home Type
- Single Family
Est. Annual Taxes
- $1,282
Year Built
- Built in 2003
Lot Details
- 210 Acre Lot
- Dirt Road
- Wire Fence
- Drip System Landscaping
- Subdivision Possible
- Property is zoned Oracle - GR
Property Views
- Panoramic
- Mountain
Home Design
- Ranch Style House
- Insulated Concrete Forms
- Metal Roof
Interior Spaces
- 2,069 Sq Ft Home
- Ceiling Fan
- Wood Burning Stove
- Family Room with Fireplace
- Family Room Off Kitchen
- Dining Room
- Workshop
- Concrete Flooring
- Laundry Room
Kitchen
- Breakfast Area or Nook
- Breakfast Bar
- Walk-In Pantry
- Electric Range
- Dishwasher
- Disposal
Bedrooms and Bathrooms
- 2 Bedrooms
- Walk-In Closet
- 2 Full Bathrooms
- Jetted Tub in Primary Bathroom
- Bathtub with Shower
Parking
- 2 Car Detached Garage
- Circular Driveway
Accessible Home Design
- No Interior Steps
- Level Entry For Accessibility
Outdoor Features
- Horse Property
- Covered patio or porch
- Separate Outdoor Workshop
Schools
- Mountain Vista Elementary And Middle School
- Canyon Del Oro High School
Utilities
- Forced Air Heating and Cooling System
- Heating System Uses Natural Gas
- Propane
- Private Company Owned Well
- Electric Water Heater
- Septic System
Community Details
Overview
- Unsubdivided Subdivision
Recreation
- Horses Allowed in Community
Ownership History
Purchase Details
Home Financials for this Owner
Home Financials are based on the most recent Mortgage that was taken out on this home.Purchase Details
Home Financials for this Owner
Home Financials are based on the most recent Mortgage that was taken out on this home.Similar Homes in Oracle, AZ
Home Values in the Area
Average Home Value in this Area
Purchase History
| Date | Type | Sale Price | Title Company |
|---|---|---|---|
| Warranty Deed | $350,000 | Stewart Title & Tr Of Tucson | |
| Warranty Deed | -- | Fidelity National Title |
Mortgage History
| Date | Status | Loan Amount | Loan Type |
|---|---|---|---|
| Open | $189,200 | Credit Line Revolving | |
| Open | $313,500 | New Conventional | |
| Closed | $315,000 | New Conventional | |
| Previous Owner | $199,300 | Credit Line Revolving | |
| Previous Owner | $272,000 | Unknown |
Property History
| Date | Event | Price | Change | Sq Ft Price |
|---|---|---|---|---|
| 12/30/2019 12/30/19 | Sold | $750,000 | +837.5% | $362 / Sq Ft |
| 11/30/2019 11/30/19 | Sold | $80,000 | -89.3% | $0 / Sq Ft |
| 11/30/2019 11/30/19 | Pending | -- | -- | -- |
| 10/31/2019 10/31/19 | Pending | -- | -- | -- |
| 01/08/2019 01/08/19 | For Sale | $750,000 | +837.5% | $362 / Sq Ft |
| 10/26/2018 10/26/18 | For Sale | $80,000 | -- | $0 / Sq Ft |
Tax History Compared to Growth
Tax History
| Year | Tax Paid | Tax Assessment Tax Assessment Total Assessment is a certain percentage of the fair market value that is determined by local assessors to be the total taxable value of land and additions on the property. | Land | Improvement |
|---|---|---|---|---|
| 2025 | $2,066 | -- | -- | -- |
| 2024 | $1,914 | -- | -- | -- |
| 2023 | $2,116 | $32,617 | $1,060 | $31,557 |
| 2022 | $1,914 | $25,131 | $1,060 | $24,071 |
| 2021 | $1,958 | $26,153 | $0 | $0 |
| 2020 | $1,420 | $23,280 | $0 | $0 |
| 2019 | $1,302 | $22,333 | $0 | $0 |
| 2018 | $1,254 | $21,212 | $0 | $0 |
| 2017 | $1,217 | $21,837 | $0 | $0 |
| 2016 | $1,184 | $22,117 | $1,000 | $21,117 |
| 2014 | -- | $11,880 | $1,000 | $10,880 |
Agents Affiliated with this Home
-
A
Seller's Agent in 2019
Adrian Darimont
Ironwood Properties
(520) 975-1984
2 in this area
14 Total Sales
-

Buyer's Agent in 2019
Zach Nichols
Realty Executives Arizona Territory
(520) 400-2801
25 in this area
37 Total Sales
Map
Source: MLS of Southern Arizona
MLS Number: 21900727
APN: 307-12-004K
- 730 N Cedar Ridge Dr
- 1 ac. N Blue Ridge Dr
- 365 E Parkside St
- TBD N Estill Dr Unit 9.54 AC
- 725 N Carpenter Dr
- 320 N Estill Dr
- 1125 E Paseo Encino
- +/-1 acre E American Ave
- 1074 N White Oak Place
- 978 N White Oak Place
- 280 W Oak Hills Dr
- TBD N Callas Dr Unit 20 Ac
- 335 W Oak Hills Dr
- 575 N Robles Rd
- 275 W Rochette Rd NW
- 745 N Las Flores Dr
- 0 W La Mariposa St Unit 22509508
- 0 E Mount Lemmon Hwy Unit 22516461
- TBD E Mount Lemmon Hwy Unit 8.36 Ac
- 568 N Las Flores Dr
