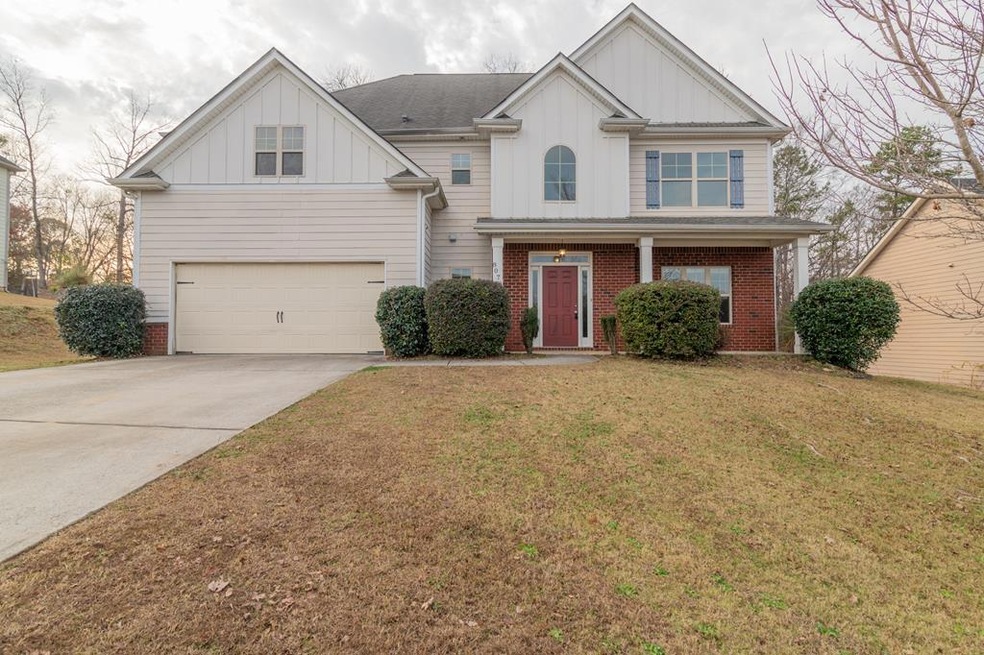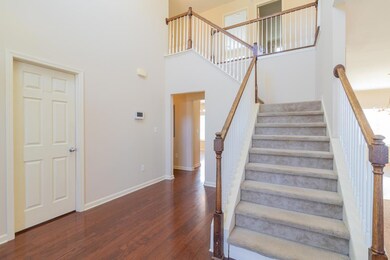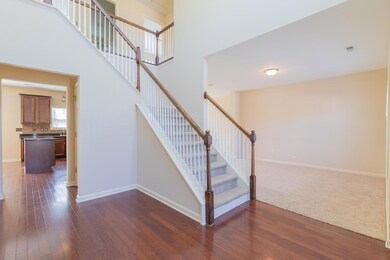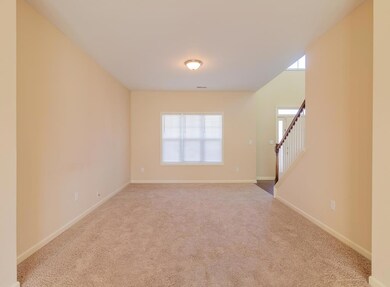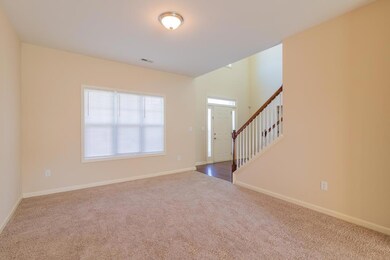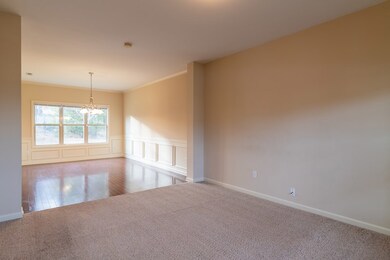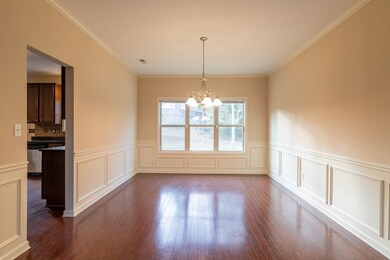
8078 Cassandra Ct Columbus, GA 31904
Highlights
- Wood Flooring
- No HOA
- Cul-De-Sac
- Northside High School Rated A-
- Thermal Windows
- 2 Car Attached Garage
About This Home
As of August 2023Impressive 2 story foyer with hardwood floors, formal living room and dining room, open kitchen with eat in area, granite counters and view of family room. All bedrooms and laundry are upstairs, Large master with sitting area and separate tub and shower with private privy and separate sink areas. 3 guest bedrooms have wonderful windows with plenty of light. 2 car garage and nice level back yard.
Last Agent to Sell the Property
RE/MAX Champions Brokerage Phone: 7065961339 License #373730 Listed on: 03/13/2023

Home Details
Home Type
- Single Family
Est. Annual Taxes
- $4,446
Year Built
- Built in 2011
Lot Details
- 10,019 Sq Ft Lot
- Cul-De-Sac
- Level Lot
Parking
- 2 Car Attached Garage
- Driveway
- Open Parking
Home Design
- Cement Siding
Interior Spaces
- 2,775 Sq Ft Home
- 2-Story Property
- Thermal Windows
- Two Story Entrance Foyer
- Family Room with Fireplace
- Laundry on upper level
Kitchen
- Electric Range
- Microwave
- Dishwasher
Flooring
- Wood
- Carpet
Bedrooms and Bathrooms
- 4 Bedrooms
- Walk-In Closet
- Double Vanity
Outdoor Features
- Patio
Utilities
- Cooling Available
- Heat Pump System
- Cable TV Available
Community Details
- No Home Owners Association
- Nature Trail Crossing Subdivision
Listing and Financial Details
- Assessor Parcel Number 191 038 046
Ownership History
Purchase Details
Home Financials for this Owner
Home Financials are based on the most recent Mortgage that was taken out on this home.Purchase Details
Home Financials for this Owner
Home Financials are based on the most recent Mortgage that was taken out on this home.Similar Homes in Columbus, GA
Home Values in the Area
Average Home Value in this Area
Purchase History
| Date | Type | Sale Price | Title Company |
|---|---|---|---|
| Special Warranty Deed | $317,000 | None Listed On Document | |
| Warranty Deed | $223,400 | None Available |
Mortgage History
| Date | Status | Loan Amount | Loan Type |
|---|---|---|---|
| Open | $285,300 | New Conventional | |
| Previous Owner | $226,363 | VA | |
| Previous Owner | $236,355 | VA | |
| Previous Owner | $228,203 | VA |
Property History
| Date | Event | Price | Change | Sq Ft Price |
|---|---|---|---|---|
| 08/03/2023 08/03/23 | Sold | $325,000 | 0.0% | $117 / Sq Ft |
| 07/16/2023 07/16/23 | Off Market | $325,000 | -- | -- |
| 07/07/2023 07/07/23 | Sold | $317,000 | -2.5% | $114 / Sq Ft |
| 07/07/2023 07/07/23 | Pending | -- | -- | -- |
| 03/13/2023 03/13/23 | For Sale | $325,000 | -0.3% | $117 / Sq Ft |
| 02/25/2023 02/25/23 | Price Changed | $325,900 | -9.4% | $117 / Sq Ft |
| 12/17/2022 12/17/22 | For Sale | $359,900 | -- | $130 / Sq Ft |
Tax History Compared to Growth
Tax History
| Year | Tax Paid | Tax Assessment Tax Assessment Total Assessment is a certain percentage of the fair market value that is determined by local assessors to be the total taxable value of land and additions on the property. | Land | Improvement |
|---|---|---|---|---|
| 2024 | $4,446 | $126,800 | $15,440 | $111,360 |
| 2023 | $476 | $120,812 | $16,504 | $104,308 |
| 2022 | $3,757 | $92,024 | $16,504 | $75,520 |
| 2021 | $3,703 | $90,680 | $16,504 | $74,176 |
| 2020 | $3,703 | $90,680 | $16,504 | $74,176 |
| 2019 | $3,715 | $90,680 | $16,504 | $74,176 |
| 2018 | $3,715 | $90,680 | $16,504 | $74,176 |
| 2017 | $3,727 | $90,680 | $16,504 | $74,176 |
| 2016 | $3,841 | $93,103 | $18,800 | $74,303 |
| 2015 | $3,845 | $93,103 | $18,800 | $74,303 |
| 2014 | $3,850 | $93,103 | $18,800 | $74,303 |
| 2013 | -- | $93,103 | $18,800 | $74,303 |
Agents Affiliated with this Home
-
Eric Crabb

Seller's Agent in 2023
Eric Crabb
RE/MAX
71 Total Sales
-
Charmaine Crabb

Seller's Agent in 2023
Charmaine Crabb
RE/MAX
(706) 392-6116
3 Total Sales
-
Carson Paris
C
Buyer's Agent in 2023
Carson Paris
Coldwell Banker / Kennon, Parker, Duncan & Davis
(706) 587-9990
729 Total Sales
Map
Source: Columbus Board of REALTORS® (GA)
MLS Number: 198886
APN: 191-038-046
- 7635 Edgewater Dr
- 8211 Lantern Ct
- 8344 Twin Chapel Dr
- 8085 Creekland Dr
- 864 Heiferhorn Trace
- 1538 Doubletree Dr
- 7415 Sierra Dr
- 1032 Red Maple Way
- 1017 Silver Lake Dr
- 7396 Cedar Creek Loop
- 986 Timber Creek Way
- 7340 Village Loop
- 1727 Fountain Ct
- 1438 Grove Park Dr Unit 8B
- 1273 Woodville Ct
- 7976 Big Creek Place
- 8724 Heiferhorn Way
- 1616 Double Churches Rd
- 7848 Big Creek Dr
- 1235 Cottage Pointe Ct
