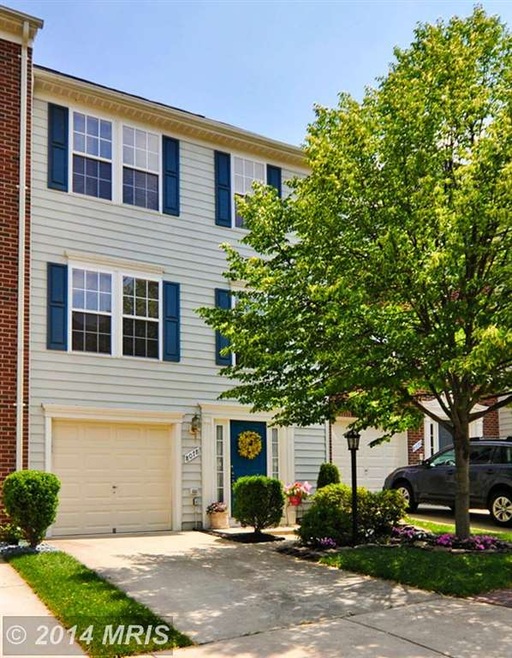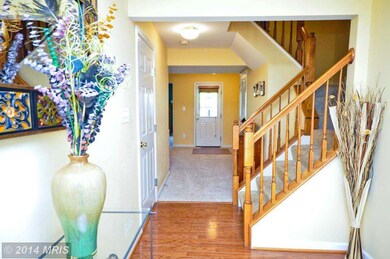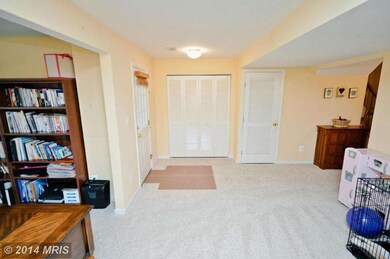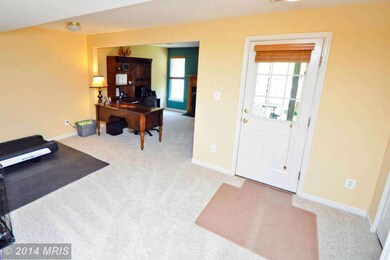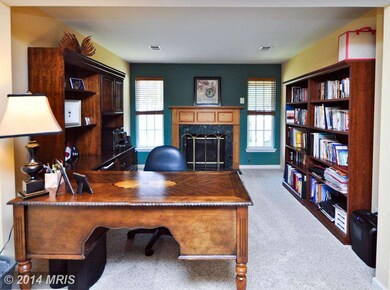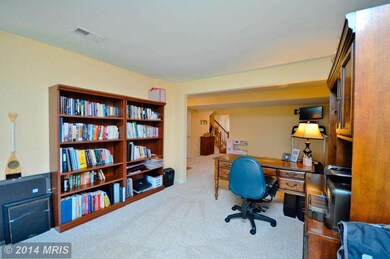
8078 Horseshoe Cottage Cir Lorton, VA 22079
Highlights
- Fitness Center
- Open Floorplan
- 2 Fireplaces
- Laurel Hill Elementary School Rated A-
- Colonial Architecture
- Game Room
About This Home
As of July 2025MOTIVATED SELLER. BACK ON MKT PENDING RELEASE. !MUST SEE! Bright, Open & well maintained Providence model TH w/ 3 lvl extensions. Move-in ready. Chef's Kit. DR, Brkfst rm to Deck & fncd rear yard. 1-car garage & 2 gas frpls, High ceilings. MBR w/huge MBA w/sep shower & soaking tub. 2 master WICs. LL w/ FR w/ RR/den/Ofc & W/O to backyard. Close to shopping, dining, Lorton Station,VRE, I-95.
Townhouse Details
Home Type
- Townhome
Est. Annual Taxes
- $4,038
Year Built
- Built in 2004
Lot Details
- 1,870 Sq Ft Lot
- Two or More Common Walls
- Property is in very good condition
HOA Fees
- $94 Monthly HOA Fees
Parking
- 1 Car Attached Garage
- Front Facing Garage
- Garage Door Opener
- Driveway
- Off-Street Parking
Home Design
- Colonial Architecture
- Vinyl Siding
Interior Spaces
- Property has 3 Levels
- Open Floorplan
- Chair Railings
- Ceiling Fan
- 2 Fireplaces
- Screen For Fireplace
- Window Treatments
- Entrance Foyer
- Family Room
- Living Room
- Dining Room
- Game Room
Kitchen
- Breakfast Room
- Eat-In Kitchen
- Microwave
- Dishwasher
- Kitchen Island
- Disposal
Bedrooms and Bathrooms
- 3 Bedrooms
- En-Suite Primary Bedroom
- En-Suite Bathroom
- 4 Bathrooms
Laundry
- Dryer
- Washer
Finished Basement
- Walk-Out Basement
- Rear Basement Entry
Utilities
- Forced Air Heating and Cooling System
- Vented Exhaust Fan
- Natural Gas Water Heater
- High Speed Internet
- Cable TV Available
Listing and Financial Details
- Tax Lot 25
- Assessor Parcel Number 107-4-22-3-25
Community Details
Overview
- Association fees include common area maintenance, management, insurance, pool(s), reserve funds, snow removal, trash
- Built by RYAN HOMES
- Lorton Station South Subdivision, Providence Floorplan
- The community has rules related to recreational equipment, commercial vehicles not allowed, parking rules, no recreational vehicles, boats or trailers
Amenities
- Common Area
- Community Center
- Party Room
- Recreation Room
Recreation
- Tennis Courts
- Community Playground
- Fitness Center
- Community Pool
- Jogging Path
Pet Policy
- Pets Allowed
- Pet Restriction
Ownership History
Purchase Details
Home Financials for this Owner
Home Financials are based on the most recent Mortgage that was taken out on this home.Purchase Details
Home Financials for this Owner
Home Financials are based on the most recent Mortgage that was taken out on this home.Purchase Details
Home Financials for this Owner
Home Financials are based on the most recent Mortgage that was taken out on this home.Similar Homes in Lorton, VA
Home Values in the Area
Average Home Value in this Area
Purchase History
| Date | Type | Sale Price | Title Company |
|---|---|---|---|
| Warranty Deed | $437,000 | -- | |
| Warranty Deed | $445,000 | -- | |
| Deed | $357,524 | -- |
Mortgage History
| Date | Status | Loan Amount | Loan Type |
|---|---|---|---|
| Open | $382,200 | New Conventional | |
| Closed | $437,626 | FHA | |
| Closed | $429,084 | FHA | |
| Previous Owner | $354,500 | New Conventional | |
| Previous Owner | $356,000 | New Conventional | |
| Previous Owner | $286,000 | New Conventional |
Property History
| Date | Event | Price | Change | Sq Ft Price |
|---|---|---|---|---|
| 07/21/2025 07/21/25 | Sold | $630,000 | +0.8% | $373 / Sq Ft |
| 06/13/2025 06/13/25 | For Sale | $625,000 | +43.0% | $370 / Sq Ft |
| 07/23/2014 07/23/14 | Sold | $437,000 | -0.2% | $259 / Sq Ft |
| 07/06/2014 07/06/14 | Pending | -- | -- | -- |
| 07/01/2014 07/01/14 | For Sale | $437,888 | 0.0% | $259 / Sq Ft |
| 06/03/2014 06/03/14 | Pending | -- | -- | -- |
| 05/29/2014 05/29/14 | For Sale | $437,888 | -- | $259 / Sq Ft |
Tax History Compared to Growth
Tax History
| Year | Tax Paid | Tax Assessment Tax Assessment Total Assessment is a certain percentage of the fair market value that is determined by local assessors to be the total taxable value of land and additions on the property. | Land | Improvement |
|---|---|---|---|---|
| 2024 | $6,267 | $540,950 | $170,000 | $370,950 |
| 2023 | $6,124 | $542,650 | $170,000 | $372,650 |
| 2022 | $5,855 | $512,040 | $162,000 | $350,040 |
| 2021 | $5,242 | $446,680 | $123,000 | $323,680 |
| 2020 | $5,222 | $441,250 | $121,000 | $320,250 |
| 2019 | $5,129 | $433,410 | $119,000 | $314,410 |
| 2018 | $4,713 | $409,830 | $112,000 | $297,830 |
| 2017 | $4,758 | $409,830 | $112,000 | $297,830 |
| 2016 | $4,748 | $409,830 | $112,000 | $297,830 |
| 2015 | $4,376 | $392,100 | $108,000 | $284,100 |
| 2014 | $4,366 | $392,100 | $108,000 | $284,100 |
Agents Affiliated with this Home
-
A
Seller's Agent in 2025
Areeb Fayyaz
Redfin Corporation
-
O
Buyer's Agent in 2025
Omeed Alizada
Green Homes Realty & Property Management Company
-
R
Seller's Agent in 2014
Randy Becker
KW United
-
A
Seller Co-Listing Agent in 2014
Ann Petree
KW United
-
G
Buyer's Agent in 2014
Glenna Spencer
Long & Foster
Map
Source: Bright MLS
MLS Number: 1003024780
APN: 1074-22030025
- 8057 Samuel Wallis St
- 9573 Hagel Cir Unit 15/A
- 9579 Hagel Cir Unit 16/E
- 8011 Annette Dr
- 9578 Sanger St
- 7873 Cranford Farm Cir
- 7884 Seafarer Way
- 7722 Capron Ct
- 7810 Stovall Ct
- 9518 Unity Ln
- 9958 E Hill Dr
- 8173 Halley Ct
- 8411 Whitehaven Ct
- 8320 Dockray Ct
- 8205 Crossbrook Ct Unit 201
- 9140 Stonegarden Dr
- 9150 Stonegarden Dr
- 8226 Bates Rd
- 8431 Kirby Lionsdale Dr
- 9230 Cardinal Forest Ln Unit 301
