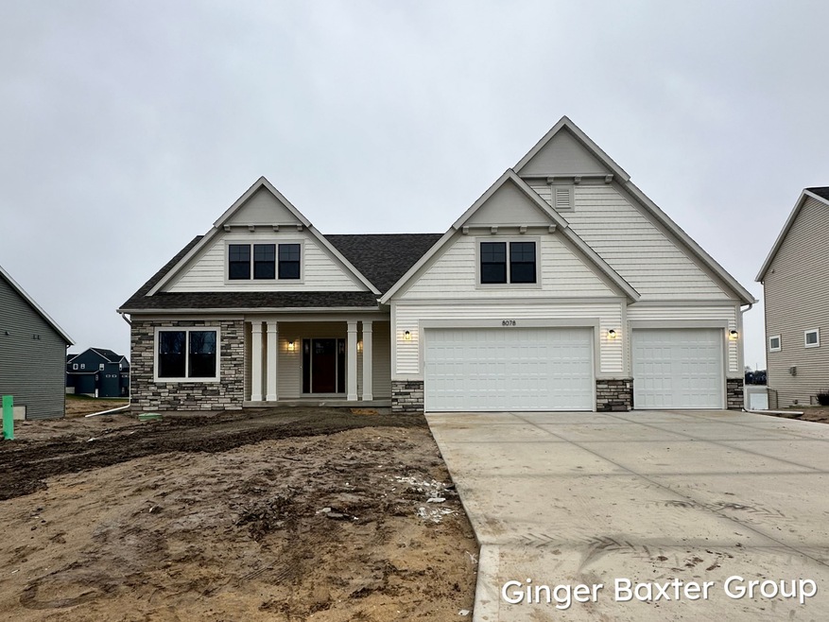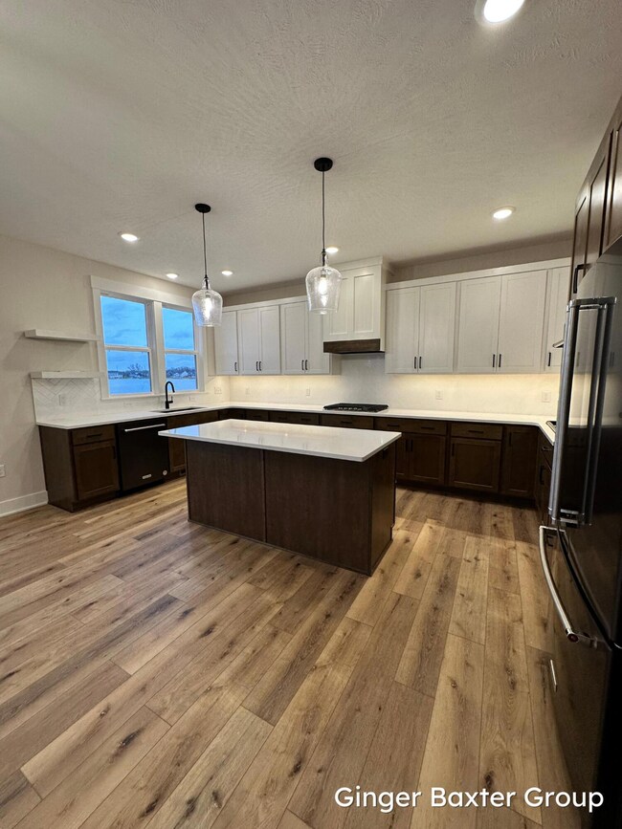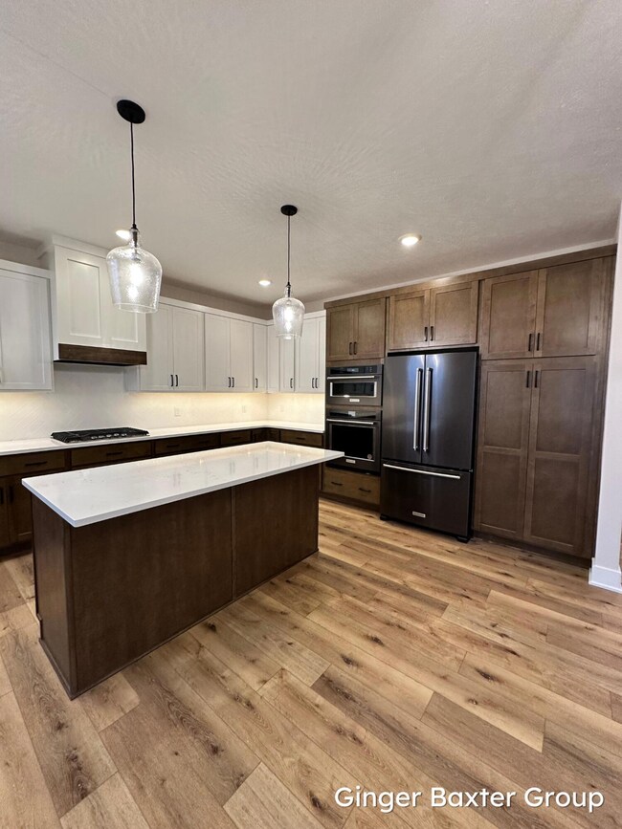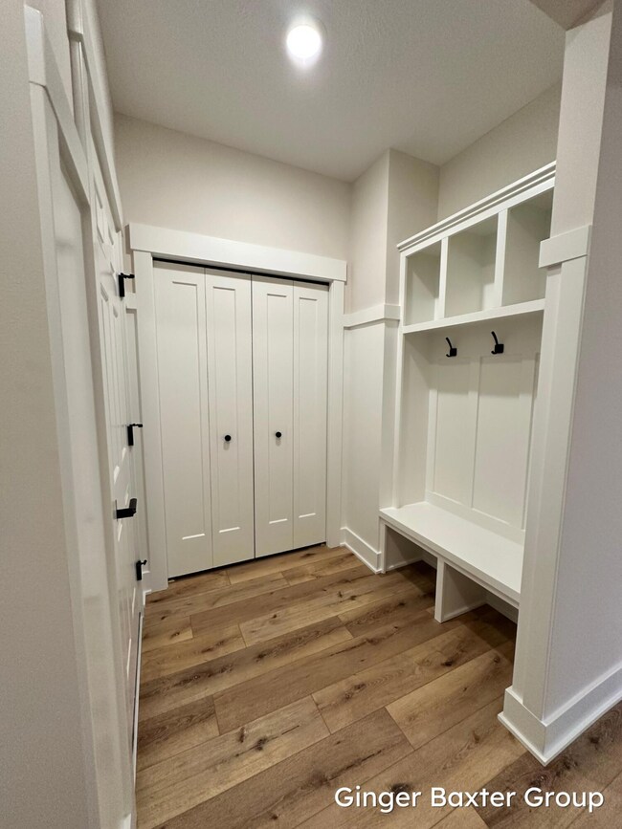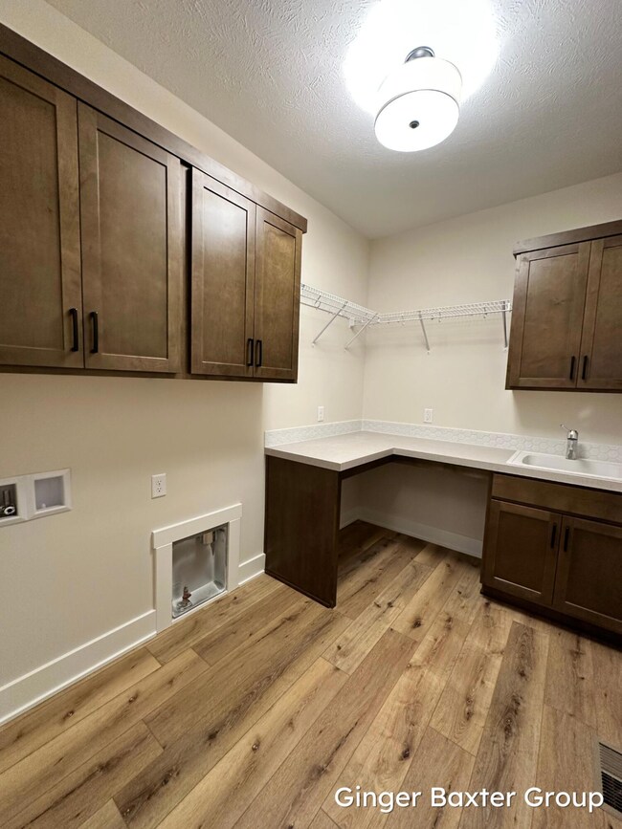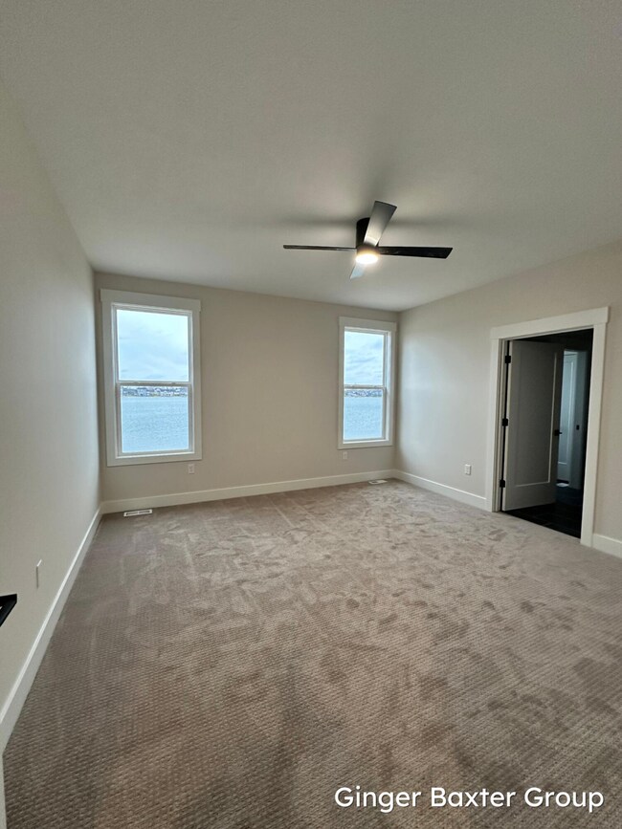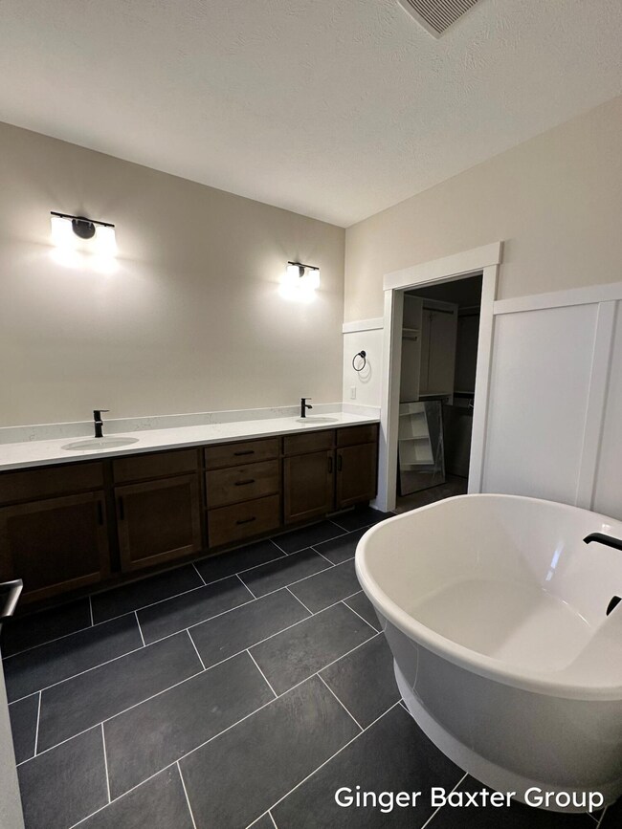
8078 Tantrum Dr Unit 78 Allendale Charter Township, MI 49401
Highlights
- 105 Feet of Waterfront
- Beach
- Deck
- Boat Ramp
- New Construction
- Living Room with Fireplace
About This Home
As of January 2025Introducing this charming cottage-style ranch home in Placid Waters! Step into the welcoming foyer leading to a spacious great room, executive kitchen with a central island, delightful dining area, and a living room with a gas fireplace. The primary bedroom suite, discreetly down the hall, offers a walk-in closet and a luxurious en-suite bathroom with a double vanity. Main floor laundry and a practical mudroom enhance convenience. The second bedroom features a walk-in closet and an adjacent full bathroom. The lower level has a great rec room. with cozy fireplace, 2 bedrooms and a bath. This is the Camden floor plan by JTB Homes. Sold before broadcast. Listed for comparable purposes.
Home Details
Home Type
- Single Family
Est. Annual Taxes
- $2,437
Year Built
- Built in 2024 | New Construction
Lot Details
- 0.31 Acre Lot
- Lot Dimensions are 80x155x105x155
- 105 Feet of Waterfront
- Property is zoned R1, R1
HOA Fees
- $95 Monthly HOA Fees
Parking
- 3 Car Attached Garage
- Front Facing Garage
- Garage Door Opener
Home Design
- Traditional Architecture
- Brick or Stone Mason
- Shingle Roof
- Vinyl Siding
- Stone
Interior Spaces
- 2,440 Sq Ft Home
- 1-Story Property
- Wet Bar
- Bar Fridge
- Ceiling Fan
- Gas Log Fireplace
- Insulated Windows
- Window Screens
- Mud Room
- Living Room with Fireplace
- 2 Fireplaces
- Recreation Room with Fireplace
- Water Views
- Finished Basement
- Walk-Out Basement
Kitchen
- Eat-In Kitchen
- Oven
- Range
- Microwave
- Dishwasher
- Kitchen Island
- Disposal
Flooring
- Carpet
- Laminate
Bedrooms and Bathrooms
- 4 Bedrooms | 2 Main Level Bedrooms
- 3 Full Bathrooms
Laundry
- Laundry Room
- Laundry on main level
- Washer and Gas Dryer Hookup
Outdoor Features
- Water Access
- Deck
- Patio
- Porch
Schools
- Allendale High School
Utilities
- Humidifier
- Forced Air Heating and Cooling System
- Heating System Uses Natural Gas
- Natural Gas Water Heater
- High Speed Internet
- Phone Available
- Cable TV Available
Listing and Financial Details
- Home warranty included in the sale of the property
Community Details
Overview
- $500 HOA Transfer Fee
- Association Phone (616) 874-3371
- Built by JTB Homes
- Placid Waters Subdivision
Recreation
- Boat Ramp
- Community Boat Launch
- Beach
Similar Homes in the area
Home Values in the Area
Average Home Value in this Area
Property History
| Date | Event | Price | Change | Sq Ft Price |
|---|---|---|---|---|
| 01/06/2025 01/06/25 | Sold | $723,845 | 0.0% | $297 / Sq Ft |
| 01/06/2025 01/06/25 | Pending | -- | -- | -- |
| 01/06/2025 01/06/25 | For Sale | $723,845 | +496.9% | $297 / Sq Ft |
| 10/17/2024 10/17/24 | Off Market | $121,260 | -- | -- |
| 10/14/2024 10/14/24 | For Sale | $121,260 | 0.0% | -- |
| 08/07/2024 08/07/24 | Sold | $121,260 | -- | -- |
Tax History Compared to Growth
Agents Affiliated with this Home
-
Ginger Baxter

Seller's Agent in 2025
Ginger Baxter
Keller Williams GR North
(616) 437-0559
498 Total Sales
-
Sydny Gray
S
Seller Co-Listing Agent in 2025
Sydny Gray
Keller Williams GR North
(616) 447-9100
77 Total Sales
-
Steve Frody

Buyer's Agent in 2025
Steve Frody
City2Shore Real Estate Inc.
(616) 262-1485
302 Total Sales
Map
Source: Southwestern Michigan Association of REALTORS®
MLS Number: 25000527
- 8045 Tantrum Dr Unit 100
- 11400 84th Ave
- 11325 Wake Dr
- 11314 Shoreline Dr Unit 119
- 11386 Shoreline Dr Unit 114
- 11290 Shoreline Dr Unit 121
- 11376 Shoreline Dr Unit 115
- 11328 Shoreline Dr Unit 118
- 8213 Placid Waters Dr
- 8036 Placid Waters Dr Unit 126
- 10908 78th Ave
- 9035 Meadows Pointe Dr
- 7657 Margaret Ln
- 11142 Waterway Dr
- 11078 Waterway Dr
- 10574 88th Ave
- 10505 Poppy Ln
- 12607 76th Ave
- 7573 Brook Villa Ct
- 7571 Brook Villa Ct
