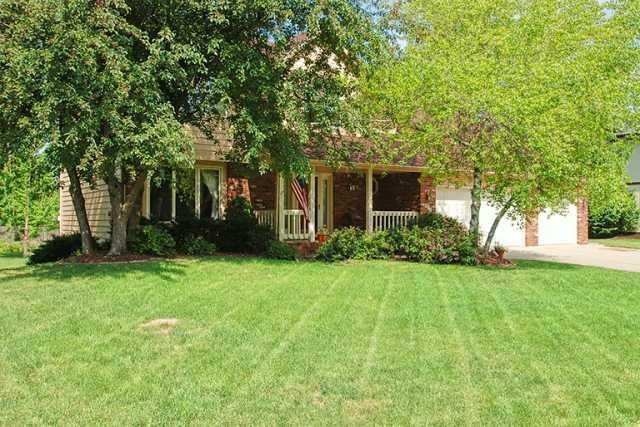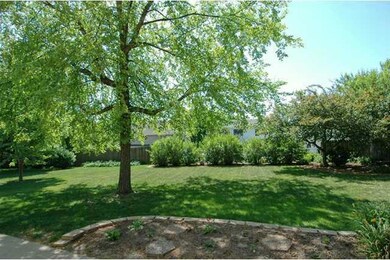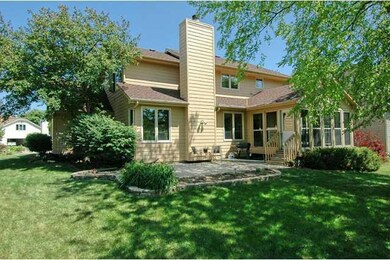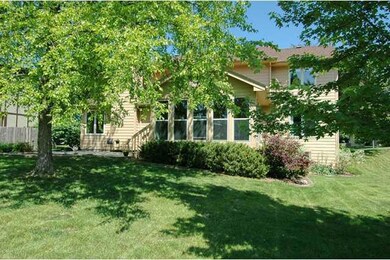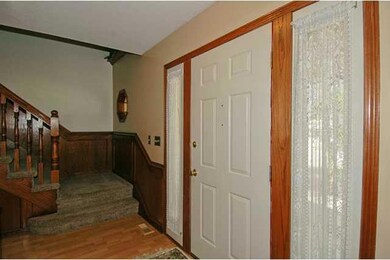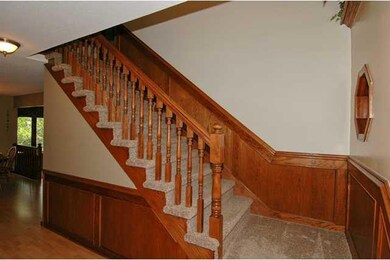
808 57th Place West Des Moines, IA 50266
Estimated Value: $456,000 - $541,000
Highlights
- 1 Fireplace
- Formal Dining Room
- Forced Air Heating and Cooling System
- Westridge Elementary School Rated A-
About This Home
As of August 2012Prime West Des Moines neighborhood! Attractively priced! 4 bedroom 2 story home on a great lot! Updated and ready for you to move in. This property is tough to beat. Basement finish and 3 season porch. Don't wait, this won't be available for very long!
Home Details
Home Type
- Single Family
Est. Annual Taxes
- $4,800
Year Built
- Built in 1987
Lot Details
- 0.29
Home Design
- Block Foundation
- Asphalt Shingled Roof
Interior Spaces
- 2,414 Sq Ft Home
- 2-Story Property
- 1 Fireplace
- Formal Dining Room
- Finished Basement
Kitchen
- Stove
- Microwave
- Dishwasher
Bedrooms and Bathrooms
- 4 Bedrooms
Laundry
- Dryer
- Washer
Parking
- 3 Car Attached Garage
- Driveway
Additional Features
- 0.29 Acre Lot
- Forced Air Heating and Cooling System
Listing and Financial Details
- Assessor Parcel Number 32001380427000
Ownership History
Purchase Details
Home Financials for this Owner
Home Financials are based on the most recent Mortgage that was taken out on this home.Similar Homes in West Des Moines, IA
Home Values in the Area
Average Home Value in this Area
Purchase History
| Date | Buyer | Sale Price | Title Company |
|---|---|---|---|
| Hogan Kevin M | $277,000 | None Available |
Mortgage History
| Date | Status | Borrower | Loan Amount |
|---|---|---|---|
| Open | Hogan Kevin M | $222,000 | |
| Previous Owner | Traeger Richard | $172,387 |
Property History
| Date | Event | Price | Change | Sq Ft Price |
|---|---|---|---|---|
| 08/28/2012 08/28/12 | Sold | $277,500 | -4.3% | $115 / Sq Ft |
| 08/28/2012 08/28/12 | Pending | -- | -- | -- |
| 02/01/2012 02/01/12 | For Sale | $289,900 | -- | $120 / Sq Ft |
Tax History Compared to Growth
Tax History
| Year | Tax Paid | Tax Assessment Tax Assessment Total Assessment is a certain percentage of the fair market value that is determined by local assessors to be the total taxable value of land and additions on the property. | Land | Improvement |
|---|---|---|---|---|
| 2024 | $6,712 | $433,900 | $76,900 | $357,000 |
| 2023 | $6,908 | $433,900 | $76,900 | $357,000 |
| 2022 | $6,996 | $366,600 | $67,100 | $299,500 |
| 2021 | $6,740 | $366,600 | $67,100 | $299,500 |
| 2020 | $6,638 | $336,100 | $61,300 | $274,800 |
| 2019 | $6,486 | $336,100 | $61,300 | $274,800 |
| 2018 | $6,500 | $316,600 | $55,800 | $260,800 |
| 2017 | $6,190 | $316,600 | $55,800 | $260,800 |
| 2016 | $6,054 | $292,800 | $51,100 | $241,700 |
| 2015 | $6,054 | $292,800 | $51,100 | $241,700 |
| 2014 | $5,398 | $266,200 | $45,500 | $220,700 |
Agents Affiliated with this Home
-
Scott Remsburg
S
Seller's Agent in 2012
Scott Remsburg
Venture Management Consultants Inc.
(515) 979-3440
20 in this area
48 Total Sales
-
Rick Wanamaker

Buyer's Agent in 2012
Rick Wanamaker
Iowa Realty Mills Crossing
(515) 771-2412
63 in this area
287 Total Sales
Map
Source: Des Moines Area Association of REALTORS®
MLS Number: 395522
APN: 320-01380427000
- 692 58th Place Unit 14
- 5708 Ashworth Rd
- 5909 Brookview Dr
- 5937 Dakota Dr
- 956 55th St
- 1017 58th St
- 1028 58th St
- 6178 Aspen Dr
- 6204 Aspen Dr
- 5408 Cody Dr
- 5925 Ep True Pkwy Unit 22
- 5925 Ep True Pkwy Unit 25
- 681 63rd St
- 448 53rd Place
- 5829 Center St
- 989 65th St
- 317 59th St
- 1331 S Radley St
- 1299 S Radley St
- 1252 S Radley St
