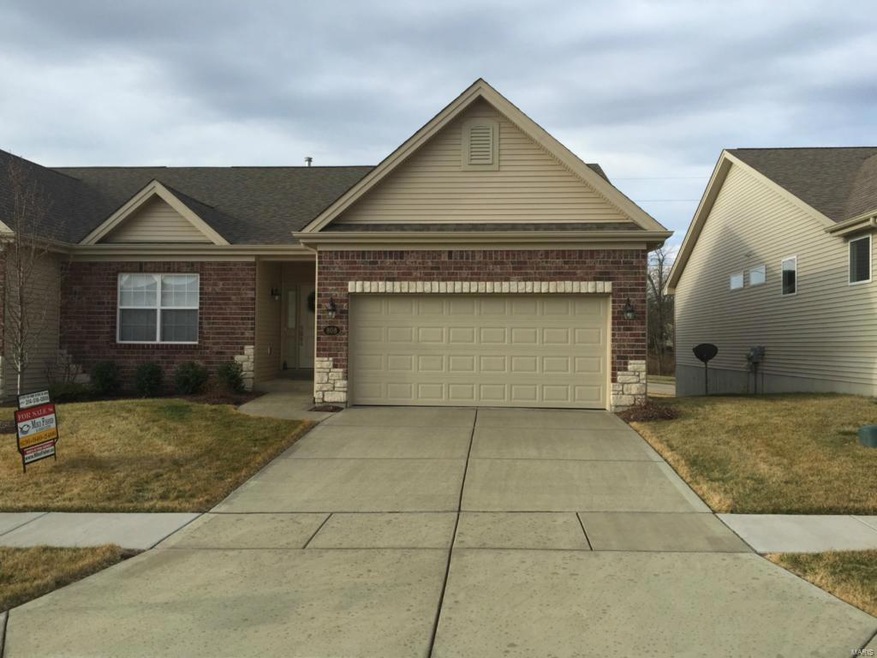
808 Benefit St O Fallon, MO 63368
Estimated Value: $401,848 - $442,000
Highlights
- Open Floorplan
- Traditional Architecture
- Main Floor Primary Bedroom
- Great Room with Fireplace
- Wood Flooring
- Sun or Florida Room
About This Home
As of June 2015Save $$$ Like new 2 year old villa with prime access to 364 in desirable Dardenne Prairie. 3 bedrooms and 3 full baths surrounded by 1,600 sq. ft. of living area with another 1,000 in the exquisite lookout lower level. Heat producing electric fireplace surrounded by built-in cabinetry in the great room. There are 9 foot ceilings throughout along with custom mill work. Large, large master outfitted with luxury bath offering adult height vanity, seated shower as well as large walk-in closet. The amazing kitchen is equipped with handsome 42” cabinets with crown plus raised counter to accommodate additional seating for 4. The lot is the extra added bonus as viewed from the enclosed 3 season deck overlooking walking trail and trees. Come see what all the hoopla is about in this fine centrally located leisure living development.
Last Agent to Sell the Property
Mike Fisher & Associates License #1999034012 Listed on: 02/20/2015
Property Details
Home Type
- Condominium
Est. Annual Taxes
- $3,783
Year Built
- 2010
Lot Details
- 4,792
Parking
- 2 Car Attached Garage
- Garage Door Opener
Home Design
- Traditional Architecture
- Poured Concrete
Interior Spaces
- 2,800 Sq Ft Home
- Open Floorplan
- Ceiling height between 8 to 10 feet
- Electric Fireplace
- Insulated Windows
- Tilt-In Windows
- Window Treatments
- Six Panel Doors
- Entrance Foyer
- Great Room with Fireplace
- Family Room
- Breakfast Room
- Combination Kitchen and Dining Room
- Game Room
- Sun or Florida Room
- Screened Porch
- Lower Floor Utility Room
- Built-In or Custom Kitchen Cabinets
Flooring
- Wood
- Partially Carpeted
Bedrooms and Bathrooms
- 2 Main Level Bedrooms
- Walk-In Closet
- Primary Bathroom is a Full Bathroom
- Separate Shower in Primary Bathroom
Laundry
- Laundry on main level
- Washer and Dryer Hookup
Partially Finished Basement
- Walk-Out Basement
- Basement Fills Entire Space Under The House
- Basement Ceilings are 8 Feet High
- Sump Pump
Home Security
Utilities
- Heating System Uses Gas
- Underground Utilities
- Gas Water Heater
Additional Features
- Patio
- Suburban Location
Community Details
Overview
- 50 Units
- Built by Bridgewater
Recreation
- Recreational Area
- Trails
Security
- Fire and Smoke Detector
Ownership History
Purchase Details
Home Financials for this Owner
Home Financials are based on the most recent Mortgage that was taken out on this home.Purchase Details
Home Financials for this Owner
Home Financials are based on the most recent Mortgage that was taken out on this home.Purchase Details
Similar Homes in the area
Home Values in the Area
Average Home Value in this Area
Purchase History
| Date | Buyer | Sale Price | Title Company |
|---|---|---|---|
| Kopinski Thomas T | $250,000 | None Available | |
| Huff Sandra J | $263,267 | None Available | |
| Bridgewater Communities Inc | -- | Ust |
Mortgage History
| Date | Status | Borrower | Loan Amount |
|---|---|---|---|
| Previous Owner | Huff Sandra J | $205,000 |
Property History
| Date | Event | Price | Change | Sq Ft Price |
|---|---|---|---|---|
| 06/18/2015 06/18/15 | Sold | -- | -- | -- |
| 06/18/2015 06/18/15 | For Sale | $269,900 | -- | $96 / Sq Ft |
| 05/17/2015 05/17/15 | Pending | -- | -- | -- |
Tax History Compared to Growth
Tax History
| Year | Tax Paid | Tax Assessment Tax Assessment Total Assessment is a certain percentage of the fair market value that is determined by local assessors to be the total taxable value of land and additions on the property. | Land | Improvement |
|---|---|---|---|---|
| 2023 | $3,783 | $60,713 | $0 | $0 |
| 2022 | $3,450 | $51,464 | $0 | $0 |
| 2021 | $3,448 | $51,464 | $0 | $0 |
| 2020 | $3,261 | $47,036 | $0 | $0 |
| 2019 | $3,250 | $47,036 | $0 | $0 |
| 2018 | $3,456 | $47,880 | $0 | $0 |
| 2017 | $3,439 | $47,880 | $0 | $0 |
| 2016 | $2,626 | $36,374 | $0 | $0 |
| 2015 | $2,410 | $36,374 | $0 | $0 |
| 2014 | $3,328 | $49,021 | $0 | $0 |
Agents Affiliated with this Home
-
Mike Fisher

Seller's Agent in 2015
Mike Fisher
Mike Fisher & Associates
(314) 518-0806
2 in this area
62 Total Sales
Map
Source: MARIS MLS
MLS Number: MIS15009063
APN: 2-113A-A563-00-0047.0000000
- 745 Thayer Ct
- 103 Preston Cir
- 108 Boatside Ct
- 316 Sir Calvert Ct
- 375 Falcon Hill Dr
- 706 Falcon Hill Trail
- 223 Falcon Hill Dr
- 7253 Highway N
- 646 Hawk Run Dr Unit 44A
- 835 Hawk Run Trail
- 1 Pine Forest Ct
- 7253 Van Gogh Dr
- 6998 Route N
- 7313 Little Oaks Dr
- 151 Bayhill Village Dr
- 3 Jura Ct
- 2 Expedition Ct
- 7259 Picasso Dr
- 1002 Brook Mont Dr
- 14 Heavenly Valley Dr
