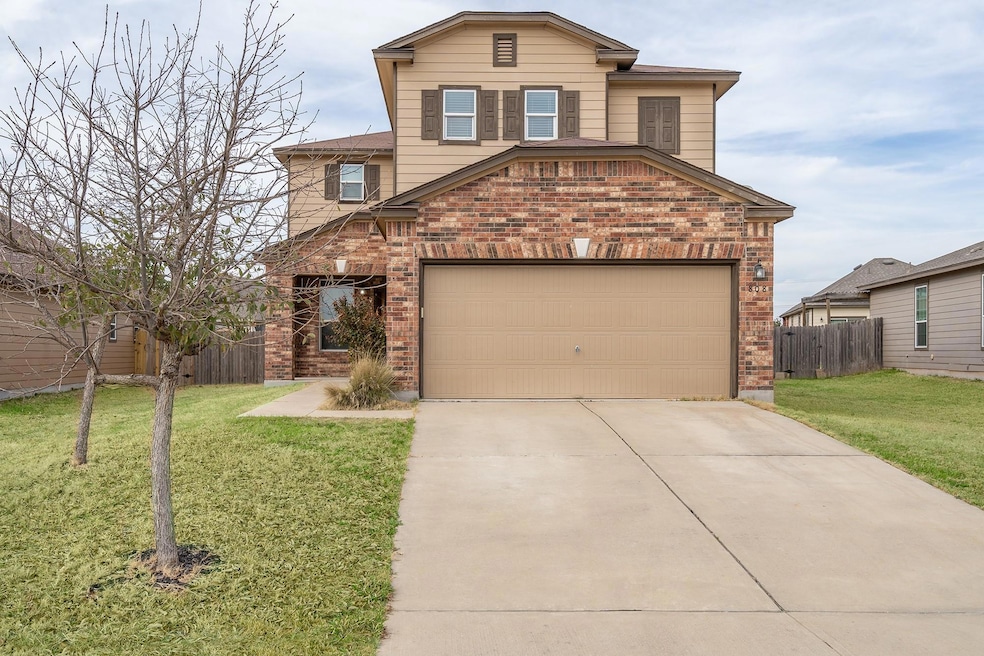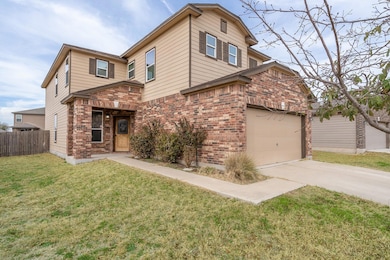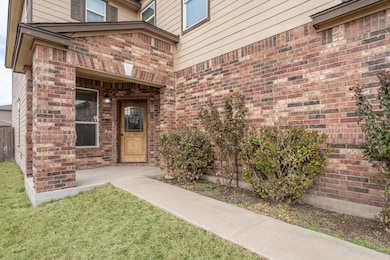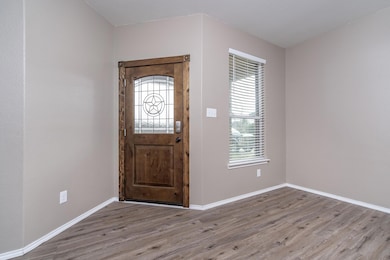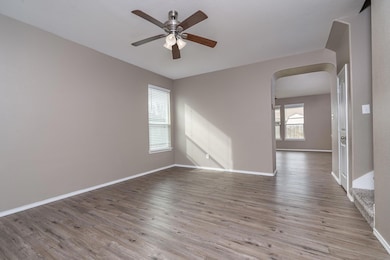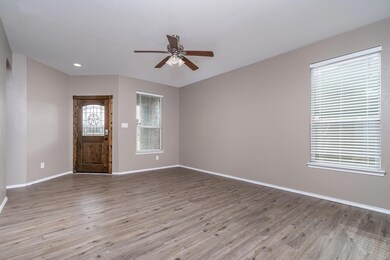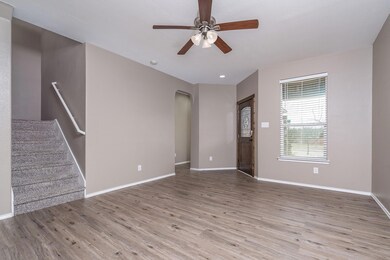
808 Big Sur Trail Taylor, TX 76574
Highlights
- High Ceiling
- Multiple Living Areas
- 2 Car Attached Garage
- Legacy Early College High School Rated 9+
- Community Pool
- Interior Lot
About This Home
Built in 2013, this beautiful two-story home spans approximately 2,758 sq ft with five spacious bedrooms, including a versatile fifth bedroom or dedicated workshop and three full baths. The heart of the home is its gourmet kitchen, featuring granite counters, an island, and breakfast bar, flowing easily into open living and dining spaces. Flexible living areas, high ceilings, and stylish finishes create a welcoming and functional environment. The primary suite is a relaxing retreat with high-end bath amenities and a large walk-in closet. Upstairs, additional bedrooms, a full bath, and a workshop offer ample room for work, play, or hobbies. The stairs and upstairs will be fitted with vinyl plank flooring the last week in July. Outside, the fenced backyard includes a storage shed and mature trees, perfect for family gatherings or quiet evenings. Community features include a pool, playground, and sidewalks, offering both recreation and connectivity in a well-established neighborhood. Great schools, walkable amenities, and a short commute to Austin round out this appealing package. 808 Big Sur Trl blends suburban convenience with community charm. Schedule a showing today!
Listing Agent
Keller Williams Realty Lone St Brokerage Phone: (512) 657-4750 License #0406300 Listed on: 07/18/2025

Home Details
Home Type
- Single Family
Est. Annual Taxes
- $7,562
Year Built
- Built in 2013
Lot Details
- 8,320 Sq Ft Lot
- Lot Dimensions are 48 x 127
- Southeast Facing Home
- Wood Fence
- Interior Lot
- Level Lot
Parking
- 2 Car Attached Garage
- Front Facing Garage
- Single Garage Door
Home Design
- Slab Foundation
- Composition Roof
- Masonry Siding
Interior Spaces
- 2,758 Sq Ft Home
- 2-Story Property
- High Ceiling
- Window Treatments
- Multiple Living Areas
- Fire and Smoke Detector
Kitchen
- Breakfast Bar
- Microwave
- Dishwasher
- Disposal
Flooring
- Carpet
- Tile
- Vinyl
Bedrooms and Bathrooms
- 5 Bedrooms | 1 Main Level Bedroom
- Walk-In Closet
- 3 Full Bathrooms
- Double Vanity
Schools
- Naomi Pasemann Elementary School
- Taylor Middle School
- Taylor High School
Utilities
- Central Heating and Cooling System
- Electric Water Heater
Listing and Financial Details
- Security Deposit $2,275
- Tenant pays for all utilities, repairs
- 12 Month Lease Term
- $50 Application Fee
- Assessor Parcel Number 131430040K00026
- Tax Block K
Community Details
Overview
- Property has a Home Owners Association
- Built by KB Homes
- Northpark Subdivision
Amenities
- Community Mailbox
Recreation
- Community Playground
- Community Pool
- Park
Pet Policy
- Pet Deposit $400
- Dogs and Cats Allowed
Map
About the Listing Agent
Diane's Other Listings
Source: Unlock MLS (Austin Board of REALTORS®)
MLS Number: 9879952
APN: R480424
- 705 Estes Park
- 1012 Estes Park
- 903 Grand Teton Trail
- 608 Glacier Point Trail
- 4209 Glacier Point Cove
- 510 Glacier Point Trail
- 136 Everglades Ave
- 509 Estes Park
- 804 Yosemite Trail
- 607 Big Bend Trail
- 502 Glacier Point Trail
- 611 Yosemite Trail
- 4302 Kings Canyon Dr
- 509 Big Bend Trail
- 4200 Timber Crest Dr
- 1300 Cypress Trail
- 505 Yosemite Trail
- 3005 Crystal Cir
- 1005 T H Johnson Dr
- 1410 Sherry Dr
- 4305 Big Bend Trail
- 611 Big Sur Trail
- 4101 Big Bend Trail
- 511 Estes Park
- 507 Big Sur Trail
- 4402 King's Canyon Dr
- 4402 Kings Canyon Dr
- 910 Cottonbowl Dr
- 1005 Cottonbowl Dr
- 2806 Bull Run Unit C
- 2501 Davis St
- 2906 Greenlawn St
- 241 Pivot Dr
- 2301 North Dr
- 2109 Holly Springs Dr Unit A
- 1016 Randall St
- 806 Gilmore St
- 3104 Tyler Ln
- 2005 Holly Springs Dr
- 1907 Brewers Place
