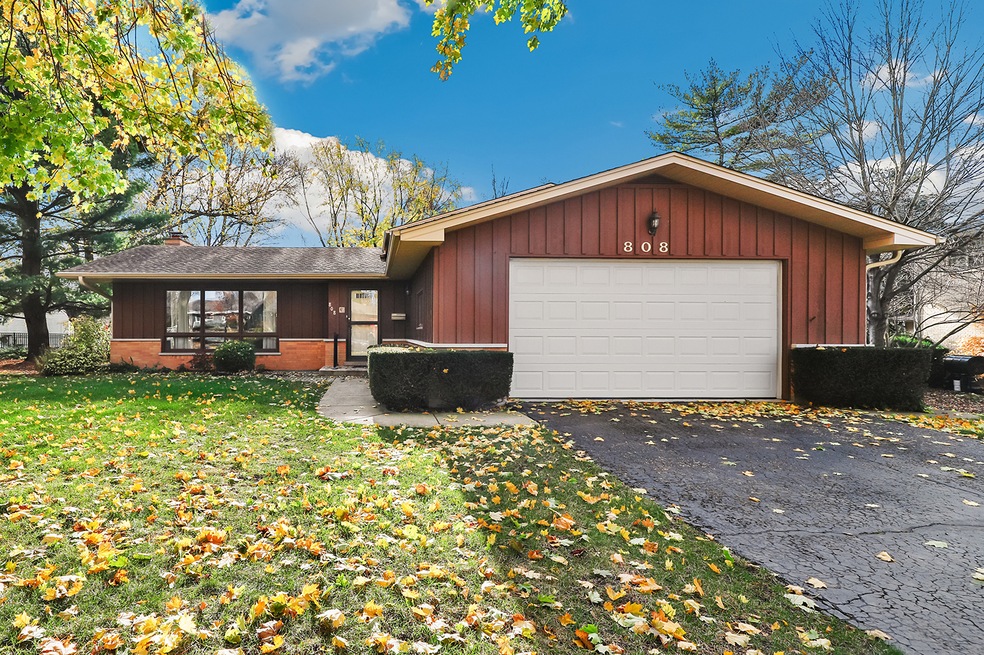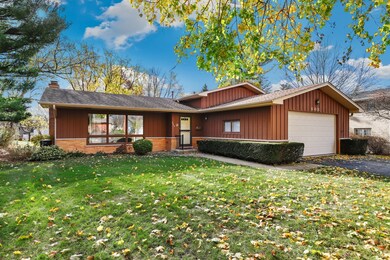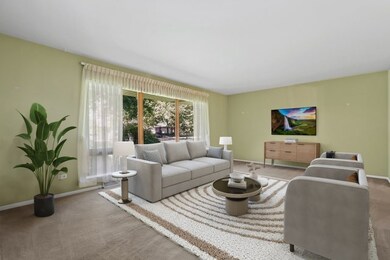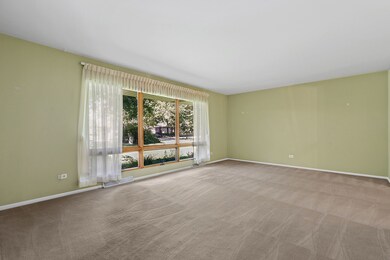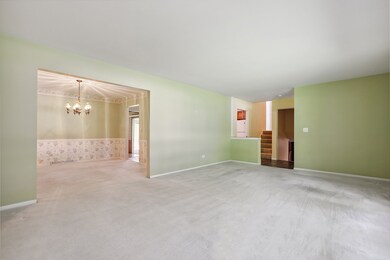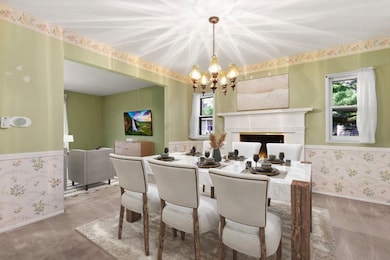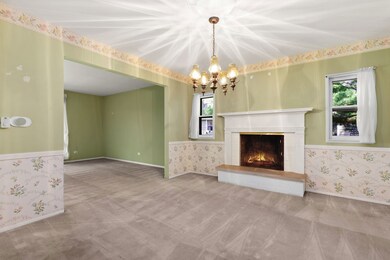
808 Burning Tree Ln Naperville, IL 60563
Cress Creek NeighborhoodEstimated Value: $529,000 - $594,600
Highlights
- Dining Room with Fireplace
- Property is near a park
- Wood Flooring
- Mill Street Elementary School Rated A+
- Recreation Room
- 2-minute walk to Cress Creek Park
About This Home
As of January 2025Nestled on a premium lot in Naperville's coveted Cress Creek neighborhood, this inviting split-level home is full of potential. The picturesque curb appeal welcomes you into a warm and light-filled interior, where large windows flood the spacious living room with natural light-perfect for gatherings or relaxing evenings. The formal dining room, highlighted by a classic wood-burning fireplace, sets the scene for memorable meals, while the updated eat-in kitchen features stylish shaker cabinetry, ample counter space, and a sunny breakfast nook. The expansive family room offers a cozy retreat with its floor-to-ceiling brick fireplace, exposed wooden beams, and sliding glass doors that open to a bright and versatile all-season sunroom. From here, step onto the patio and enjoy seamless indoor-outdoor living in the private backyard oasis, complete with lush landscaping and mature trees. Upstairs, you'll find three comfortable bedrooms and a full bath, offering privacy and plenty of space for family or guests. The lower level expands the living area with a large rec room, an additional bedroom, a second full bath, and a convenient laundry room with access to the attached two-car garage. Set on over 1/3 acre with mature trees, this home provides a peaceful retreat while being just steps from Cress Creek Country Club and minutes from shopping, dining, award-winning Naperville schools, parks, and more. Offered 'as-is,' this lovingly maintained property is ready for your personal touch. A preferred lender offers a reduced interest rate for this listing. Schedule your private showing today!
Last Listed By
Melissa Kingsbury
Redfin Corporation License #475177202 Listed on: 11/21/2024

Home Details
Home Type
- Single Family
Est. Annual Taxes
- $9,056
Year Built
- Built in 1965
Lot Details
- 0.32 Acre Lot
- Paved or Partially Paved Lot
Parking
- 2 Car Attached Garage
- Garage Door Opener
- Driveway
- Parking Included in Price
Home Design
- Split Level Home
- Asphalt Roof
Interior Spaces
- 2,583 Sq Ft Home
- Ceiling Fan
- Wood Burning Fireplace
- Gas Log Fireplace
- Family Room with Fireplace
- Living Room
- Dining Room with Fireplace
- 2 Fireplaces
- Formal Dining Room
- Recreation Room
- Screened Porch
- Unfinished Attic
- Storm Screens
Kitchen
- Range
- Microwave
- Dishwasher
- Disposal
Flooring
- Wood
- Carpet
- Ceramic Tile
Bedrooms and Bathrooms
- 4 Bedrooms
- 4 Potential Bedrooms
- No Tub in Bathroom
- Shower Body Spray
- Separate Shower
Laundry
- Laundry Room
- Dryer
- Washer
- Sink Near Laundry
Finished Basement
- Partial Basement
- Exterior Basement Entry
- Finished Basement Bathroom
- Crawl Space
Schools
- Mill Street Elementary School
- Jefferson Junior High School
- Naperville North High School
Utilities
- Forced Air Heating and Cooling System
- Humidifier
- Heating System Uses Natural Gas
- Cable TV Available
Additional Features
- Patio
- Property is near a park
Listing and Financial Details
- Senior Tax Exemptions
- Homeowner Tax Exemptions
Community Details
Overview
- Cress Creek Subdivision
Recreation
- Tennis Courts
- Community Pool
Ownership History
Purchase Details
Home Financials for this Owner
Home Financials are based on the most recent Mortgage that was taken out on this home.Purchase Details
Similar Homes in Naperville, IL
Home Values in the Area
Average Home Value in this Area
Purchase History
| Date | Buyer | Sale Price | Title Company |
|---|---|---|---|
| Kapraun Reiko | $525,000 | None Listed On Document | |
| Mravca Joan E | -- | -- |
Mortgage History
| Date | Status | Borrower | Loan Amount |
|---|---|---|---|
| Open | Kapraun Reiko | $498,750 |
Property History
| Date | Event | Price | Change | Sq Ft Price |
|---|---|---|---|---|
| 01/17/2025 01/17/25 | Sold | $525,000 | -4.5% | $203 / Sq Ft |
| 12/10/2024 12/10/24 | Pending | -- | -- | -- |
| 12/05/2024 12/05/24 | Price Changed | $549,900 | -3.5% | $213 / Sq Ft |
| 11/21/2024 11/21/24 | For Sale | $569,900 | -- | $221 / Sq Ft |
Tax History Compared to Growth
Tax History
| Year | Tax Paid | Tax Assessment Tax Assessment Total Assessment is a certain percentage of the fair market value that is determined by local assessors to be the total taxable value of land and additions on the property. | Land | Improvement |
|---|---|---|---|---|
| 2023 | $9,057 | $155,580 | $62,270 | $93,310 |
| 2022 | $8,825 | $147,580 | $58,660 | $88,920 |
| 2021 | $8,501 | $142,320 | $56,570 | $85,750 |
| 2020 | $8,474 | $142,320 | $56,570 | $85,750 |
| 2019 | $8,152 | $135,360 | $53,800 | $81,560 |
| 2018 | $8,708 | $144,040 | $56,850 | $87,190 |
| 2017 | $8,517 | $139,150 | $54,920 | $84,230 |
| 2016 | $8,295 | $133,540 | $52,710 | $80,830 |
| 2015 | $8,287 | $126,800 | $50,050 | $76,750 |
| 2014 | $8,071 | $120,340 | $47,180 | $73,160 |
| 2013 | $8,019 | $121,180 | $47,510 | $73,670 |
Agents Affiliated with this Home
-

Seller's Agent in 2025
Melissa Kingsbury
Redfin Corporation
(312) 480-1350
-
Exclusive Agency
E
Buyer's Agent in 2025
Exclusive Agency
NON MEMBER
(630) 955-0353
Map
Source: Midwest Real Estate Data (MRED)
MLS Number: 12212894
APN: 07-12-303-039
- 921 Creekside Cir
- 1017 Summit Hills Ln
- 1228 N West St
- 1017 Royal Bombay Ct
- 1001 N Mill St Unit 310
- 1428 Calcutta Ln
- 1405 N West St
- 1105 N Mill St Unit 215
- 1105 N Mill St Unit 116
- 1408 N West St
- 1053 W Ogden Ave Unit 350
- 426 Kensington Ct Unit 426
- 520 Burning Tree Ln Unit 206
- 410 Kensington Ct Unit 410
- 1004 N Mill St Unit 106
- 1052 N Mill St Unit 304
- 1052 N Mill St Unit 207
- 943 Elderberry Cir Unit 303
- 1117 Heatherton Dr
- 607 Century Farm Ln
- 1132 Birkdale Ct
- 1128 Birkdale Ct
- 1129 Big Foot Ln
- 1124 Birkdale Ct
- 809 Burning Tree Ln
- 817 Burning Tree Ln
- 805 Burning Tree Ln
- 813 Burning Tree Ln
- 1132 Big Foot Ln
- 1025 Big Foot Ln
- 813 Zaininger Ave
- 809 Zaininger Ave
- 820 Burning Tree Ln
- 1129 Birkdale Ct
- 1120 Birkdale Ct
- 817 Zaininger Ave
- 732 Burning Tree Ln
- 821 Burning Tree Ln
- 733 Burning Tree Ln
- 1024 Big Foot Ln
