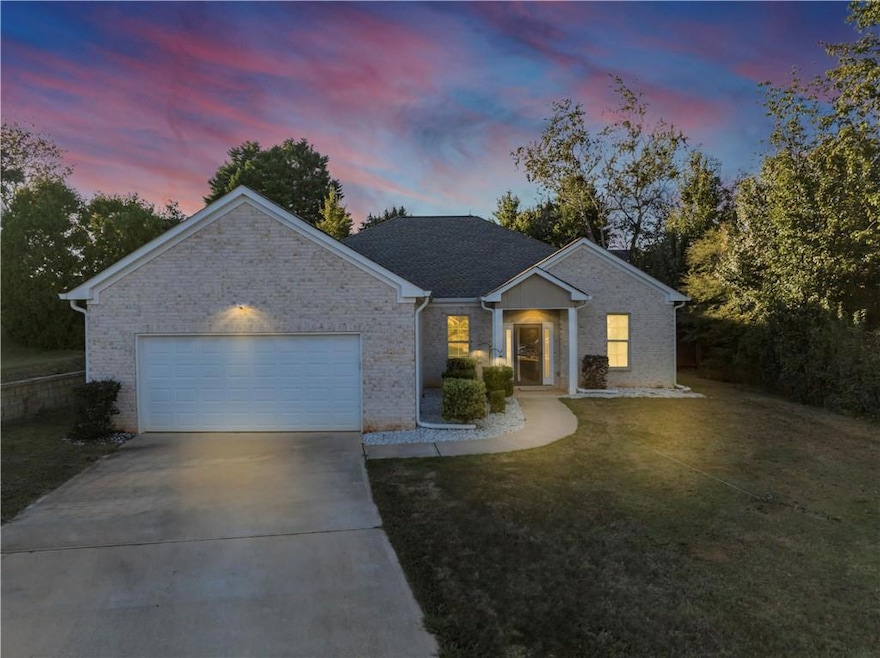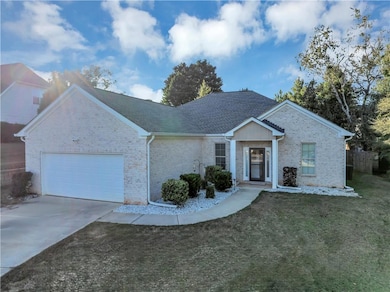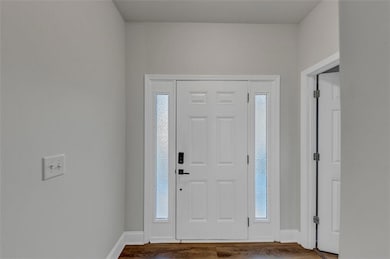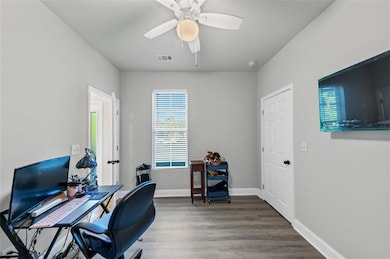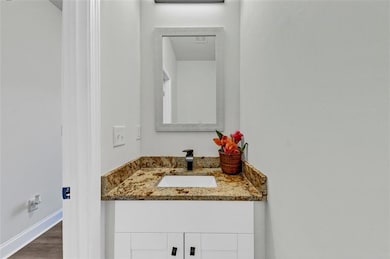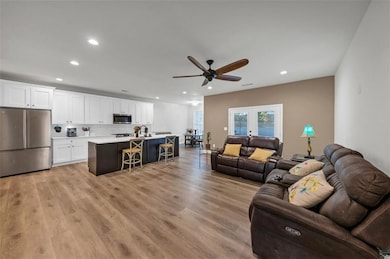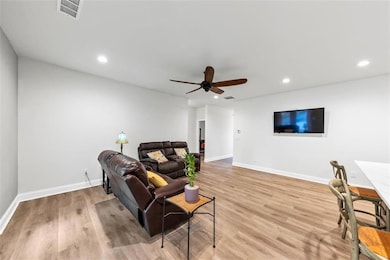808 Cambridge Way McDonough, GA 30253
Estimated payment $2,383/month
Highlights
- Open-Concept Dining Room
- Sitting Area In Primary Bedroom
- Community Lake
- Separate his and hers bathrooms
- A-Frame Home
- Great Room
About This Home
New Price Alert - Now Listed at $364,900! + $3,000 Toward Closing Costs!* Fall in love with this modern ranch-style retreat in the highly sought-after Wesley Lakes community. Built in 2022, this beautifully maintained home offers the best of both worlds... fresh construction and timeless design with quality finishes throughout. Featuring 4 spacious bedrooms and 2.5 baths, the open-concept layout is designed for both everyday living and entertaining. The inviting kitchen includes a large central island, breakfast area, and seamless flow into the family room perfect for hosting family and friends. Enjoy the home’s brick-front curb appeal and high ceilings that flood the interior with natural light. The primary suite offers a private bath and a split floor plan for added privacy from secondary bedrooms. Step outside to your newly added spacious patio and custom retaining wall, transforming the backyard into an outdoor oasis ideal for relaxing or entertaining. Located just minutes from shopping, dining, and major highways, this home delivers the perfect blend of comfort, style, and convenience all in one of McDonough’s most desirable communities. $3,000 Lender Credit toward closing costs when using preferred lender Jerome Jackson with Southeast Mortgage.*
Listing Agent
Keller Williams Realty West Atlanta License #400394 Listed on: 10/16/2025

Home Details
Home Type
- Single Family
Est. Annual Taxes
- $4,952
Year Built
- Built in 2022
Lot Details
- 1,307 Sq Ft Lot
- Back Yard Fenced
HOA Fees
- $43 Monthly HOA Fees
Parking
- 2 Car Garage
- Driveway Level
Home Design
- A-Frame Home
- Ranch Style House
- Slab Foundation
- Frame Construction
- Composition Roof
- Brick Front
Interior Spaces
- 1,948 Sq Ft Home
- Tray Ceiling
- Ceiling height of 9 feet on the main level
- Ceiling Fan
- Recessed Lighting
- Insulated Windows
- Great Room
- Living Room
- Open-Concept Dining Room
- Luxury Vinyl Tile Flooring
- Neighborhood Views
- Fire and Smoke Detector
Kitchen
- Breakfast Area or Nook
- Open to Family Room
- Breakfast Bar
- Microwave
- Dishwasher
- Kitchen Island
- Stone Countertops
- White Kitchen Cabinets
- Disposal
Bedrooms and Bathrooms
- Sitting Area In Primary Bedroom
- 4 Main Level Bedrooms
- Split Bedroom Floorplan
- Walk-In Closet
- Separate his and hers bathrooms
- Dual Vanity Sinks in Primary Bathroom
- Separate Shower in Primary Bathroom
- Soaking Tub
Laundry
- Laundry Room
- Laundry on main level
- Dryer
- Washer
- Sink Near Laundry
Outdoor Features
- Patio
Location
- Property is near schools
- Property is near shops
Schools
- Wesley Lakes Elementary School
- Mcdonough Middle School
- Mcdonough High School
Utilities
- Central Heating and Cooling System
- Heating System Uses Natural Gas
- 110 Volts
- Phone Available
- Cable TV Available
Listing and Financial Details
- Assessor Parcel Number 091C01243000
Community Details
Overview
- Wesley Lk/Oxford Dwn Subdivision
- Community Lake
Recreation
- Tennis Courts
- Community Playground
Map
Home Values in the Area
Average Home Value in this Area
Tax History
| Year | Tax Paid | Tax Assessment Tax Assessment Total Assessment is a certain percentage of the fair market value that is determined by local assessors to be the total taxable value of land and additions on the property. | Land | Improvement |
|---|---|---|---|---|
| 2025 | $5,148 | $151,040 | $18,000 | $133,040 |
| 2024 | $5,148 | $140,800 | $18,000 | $122,800 |
| 2023 | $4,167 | $131,760 | $14,800 | $116,960 |
| 2022 | $220 | $5,800 | $5,800 | $0 |
| 2021 | $542 | $14,000 | $14,000 | $0 |
| 2020 | $498 | $12,800 | $12,800 | $0 |
| 2019 | $512 | $12,800 | $12,800 | $0 |
| 2018 | $320 | $8,000 | $8,000 | $0 |
| 2016 | $194 | $4,800 | $4,800 | $0 |
| 2015 | $205 | $3,920 | $3,920 | $0 |
| 2014 | $162 | $3,920 | $3,920 | $0 |
Property History
| Date | Event | Price | List to Sale | Price per Sq Ft | Prior Sale |
|---|---|---|---|---|---|
| 11/13/2025 11/13/25 | Price Changed | $364,900 | -1.3% | $187 / Sq Ft | |
| 10/20/2025 10/20/25 | Price Changed | $369,800 | 0.0% | $190 / Sq Ft | |
| 10/16/2025 10/16/25 | For Sale | $369,900 | +5.7% | $190 / Sq Ft | |
| 11/30/2022 11/30/22 | Sold | $350,000 | 0.0% | $139 / Sq Ft | View Prior Sale |
| 10/28/2022 10/28/22 | Pending | -- | -- | -- | |
| 10/04/2022 10/04/22 | Price Changed | $349,900 | -4.1% | $139 / Sq Ft | |
| 09/12/2022 09/12/22 | For Sale | $365,000 | -- | $145 / Sq Ft |
Purchase History
| Date | Type | Sale Price | Title Company |
|---|---|---|---|
| Warranty Deed | $350,000 | -- | |
| Warranty Deed | -- | -- | |
| Warranty Deed | $14,500 | -- | |
| Deed | $85,000 | -- |
Mortgage History
| Date | Status | Loan Amount | Loan Type |
|---|---|---|---|
| Open | $343,660 | FHA | |
| Previous Owner | $78,800 | No Value Available |
Source: First Multiple Listing Service (FMLS)
MLS Number: 7666832
APN: 091C-01-243-000
- 625 Compton Ln
- 245 Vaness Dr
- 1112 E Shoreview Rd
- 108 Escalade Dr
- 605 Keaton Ct
- 208 Jetta Cir
- 1130 Ivey Ln
- 161 Weldon Rd
- 161 Weldon Rd Unit 10
- 148 Weldon Rd
- 148 Weldon Rd Unit 13
- 140 Weldon Rd Unit 11
- 116 Madeline Ct
- 141 Weldon Rd
- 136 Weldon Rd
- 133 Weldon Rd Unit 62
- 125 Weldon Rd Unit 64
- 121 Weldon Rd
- 116 Weldon Rd
- 112 Weldon Rd
- 432 Concord Terrace
- 437 Concord Terrace
- 340 Concord Terrace
- 245 Vaness Dr
- 705 Compton Ln
- 740 Mcdonough Pkwy
- 220 Labrea Blvd
- 141 Weldon Rd
- 304 Lauren Way
- 165 Concord Terrace
- 121 Weldon Rd
- 575 Mcdonough Pkwy
- 922 Sweetwater Way
- 203 London Dr
- 207 London Dr
- 227 London Dr
- 260 Toffee Ct
- 283 Coral Cir
- 235 Jonesboro Rd
- 449 Kara Ln
