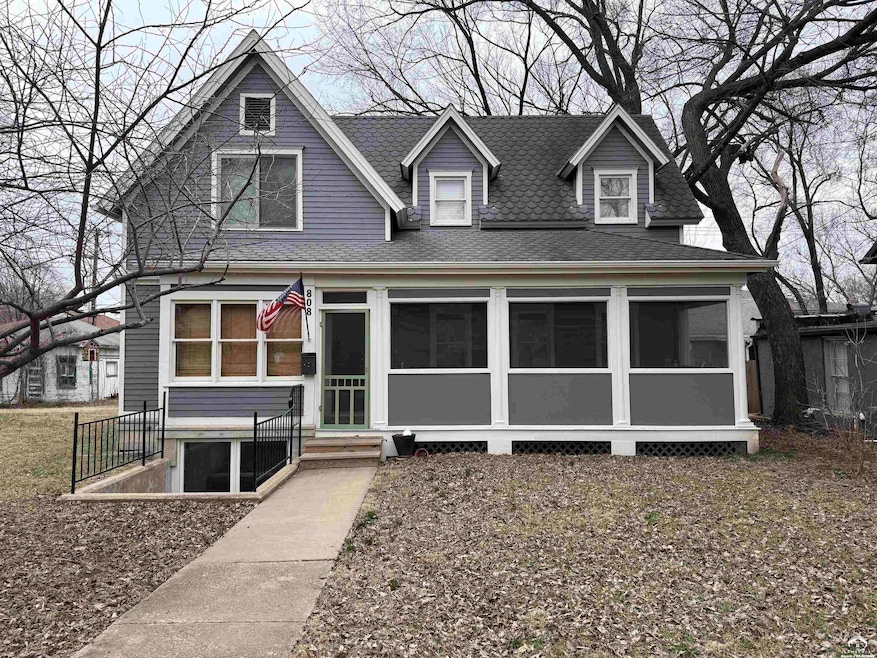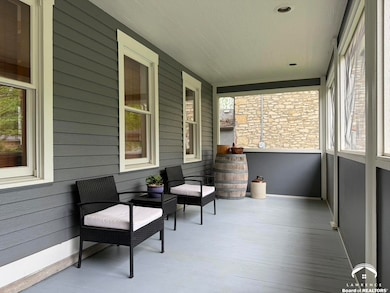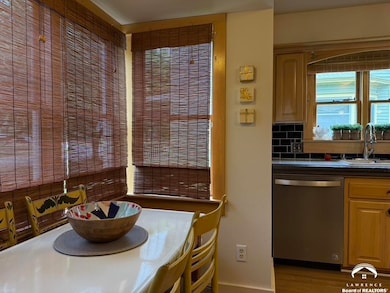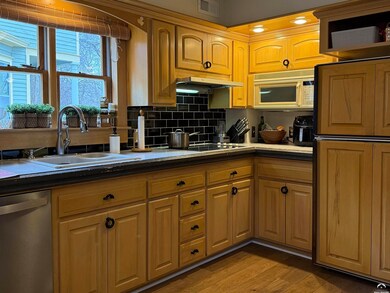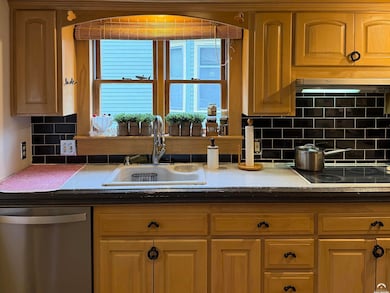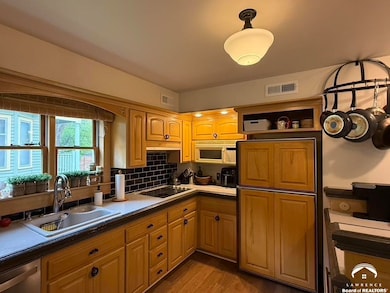
808 Connecticut St Lawrence, KS 66044
East Lawrence NeighborhoodEstimated payment $2,741/month
About This Home
The Zillow photographer said "this is the most interesting home I've taken pictures of..." (look for the details.) But first: LOCATION, Location, Lovable location! Enjoy 1993-construction in revered historic East Lawrence. This Solid, continuously maintained home is 3 blocks from "Mass Street," within The Lawrence Arts District, and convenient to the best restaurants and entertainment sites spiriting this vibrant college town. Newer concrete siding, exterior paint, some interior paint, hardwood floors, dishwasher, disposal, Clothes Washer & Dryer, upper-zoned AC unit / mini split, cedar wood fence, and secret hiding place (details at closing). The basement is a livable suite with 3/4 bath, an equipped laundry room, (50-gal water heater, Washer/Dryer), and additional storage (1993 concrete foundation walls). The upstairs 3 bedrooms are boisterous and fun. Many people have gathered in the living room with ready kitchen fare available at the counter. The stewards have enjoyed the breakfast nook dormer and sipping coffee or after work beverages on the covered screen porch. It's an easy address to find, part of original Lawrence; Inviting friends to a cookout is a cool breeze. The Proximity to beautiful Downtown Lawrence is priceless. Kudos to you! ...for discovering a newer-elements home so close to Mass Street, KU, and the subtle, less-traveled East Lawrence Neighborhood. Adventure awaits absorbing the gems of ELNA excellence: Bon Bon!, Cider Gallery, Pane e Vino (a/k/a Lawrence Wine Academy & Tasting Room), Lawrence Beer Company, Culinaria, Repetition Coffee, Lift for Life, The Studio 901 House Concert Series, Eastside European (Auto), the Emergency Arts Warehouse and surrounding studios. You'll look back at this site as visionary. Estimated measurements based on Douglas County Appraiser's Office. Includes 420 sq ft finished basement. Does not include 176 sq ft screened porch. Room measurements are estimated and rounded. Buyer is encouraged to take measurements and inspect as desired. > SUMMARY: Newer home construction (1993). Renovations, features, and upgrades: Concrete siding, fresh paint, upstairs mini-split AC/heat pump, Wolf wall oven; cedar fencing, off-street parking & alley for City trash collection. Finished basement bedroom with ingress/egress window, 50-gal water heater, W/D, storage in solid concrete foundation. Main level: Architectural arches in living room complement kitchen sink cornice; Front screen porch, updated electric and light fixtures, Concrete patio in back; RENTAL: Possible separable living spaces with east (back) door access and main level door addition (potential short term or long term rental or isolated living quarters from upper & main levels). Location is the reward for people who love the downtown and East Lawrence opportunities for fun, food, and friends.
Map
Home Details
Home Type
Single Family
Est. Annual Taxes
$4,084
Year Built
1993
Lot Details
0
Listing Details
- Year Built: 1993
- Prop. Type: Residential
- Co List Office Mls Id: LBR11
- Unit Levels: Two
- Year: 2024
- Style: 1.5 Level
- Special Features: UnderContract
- Property Sub Type: Detached
Interior Features
- Approx Finished SqFt: 4001 - 5000
- First Floor Total SqFt: 736
- Second Floor Total SqFt: 523
- Total SqFt: 1679
- Appliances: Dryer, Washer, Cooktop, Disposal, Microwave, Refrigerator, Wall Oven
- Basement: Full, Partially Finished
- Basement YN: Yes
- Full Bathrooms: 1
- Half Bathrooms: 1
- Three Quarter Bathrooms: 1
- Total Bedrooms: 4
- Below Grade Sq Ft: 420
- Fireplace Features: None
- PricePerSquareFoot: 256.05
Exterior Features
- Roof: Composition
- Construction Type: Cement Siding, Frame
- Patio And Porch Features: Covered, Patio
Utilities
- Cooling: Central Air
- Heating: Natural Gas, Mini-Split Unit(s)
- Utilities: Electricity Available, Internet, Natural Gas Connected
- Water Source: Public
Condo/Co-op/Association
- Association: No
Schools
- Middle Or Junior School: Liberty Memorial Central
Lot Info
- Fencing: Fenced, Partial, Perimeter, Wood
MLS Schools
- Elementary School: New York
- HighSchool: Free State
Home Values in the Area
Average Home Value in this Area
Tax History
| Year | Tax Paid | Tax Assessment Tax Assessment Total Assessment is a certain percentage of the fair market value that is determined by local assessors to be the total taxable value of land and additions on the property. | Land | Improvement |
|---|---|---|---|---|
| 2024 | $4,084 | $33,178 | $10,120 | $23,058 |
| 2023 | $3,765 | $29,449 | $8,625 | $20,824 |
| 2022 | $3,442 | $26,772 | $8,625 | $18,147 |
| 2021 | $3,287 | $24,679 | $6,900 | $17,779 |
| 2020 | $3,167 | $23,909 | $6,900 | $17,009 |
| 2019 | $2,968 | $22,451 | $6,672 | $15,779 |
| 2018 | $2,872 | $21,582 | $6,324 | $15,258 |
| 2017 | $2,885 | $21,437 | $6,324 | $15,113 |
| 2016 | $2,615 | $20,321 | $4,598 | $15,723 |
| 2015 | -- | $20,643 | $4,598 | $16,045 |
| 2014 | -- | $19,918 | $4,598 | $15,320 |
Property History
| Date | Event | Price | Change | Sq Ft Price |
|---|---|---|---|---|
| 04/22/2025 04/22/25 | For Sale | $429,900 | -- | $256 / Sq Ft |
Purchase History
| Date | Type | Sale Price | Title Company |
|---|---|---|---|
| Deed | -- | None Listed On Document | |
| Quit Claim Deed | -- | -- | |
| Warranty Deed | -- | Capital Title Ins Company Lc | |
| Warranty Deed | -- | Kansas Secured Title | |
| Warranty Deed | -- | Kansas Secured Title | |
| Warranty Deed | -- | Commerce Title |
Mortgage History
| Date | Status | Loan Amount | Loan Type |
|---|---|---|---|
| Previous Owner | $153,000 | New Conventional | |
| Previous Owner | $153,000 | New Conventional | |
| Previous Owner | $161,500 | New Conventional | |
| Previous Owner | $162,500 | New Conventional | |
| Previous Owner | $130,261 | New Conventional | |
| Previous Owner | $121,600 | Purchase Money Mortgage | |
| Previous Owner | $100,400 | Purchase Money Mortgage | |
| Closed | $32,565 | No Value Available |
Similar Homes in Lawrence, KS
Source: Lawrence Board of REALTORS®
MLS Number: 163244
APN: 023-079-31-0-10-12-003.02-0
- 808 Connecticut St
- 839 New York St
- 728 Rhode Island St
- 930 Connecticut St
- 730 New Hampshire St Unit 3E
- 1001 Rhode Island St
- 627 Connecticut St
- 1025 Connecticut St
- 917 Tennessee St
- 1141 Connecticut St
- 1208 Connecticut St
- 603 Ohio St
- 1140 Tennessee St
- 720 Indiana St
- 444 Elm St
- 621 Louisiana St
- 743 Indiana St
- 607 Elm St
- 1326 Massachusetts St
- 907 W 6th St
