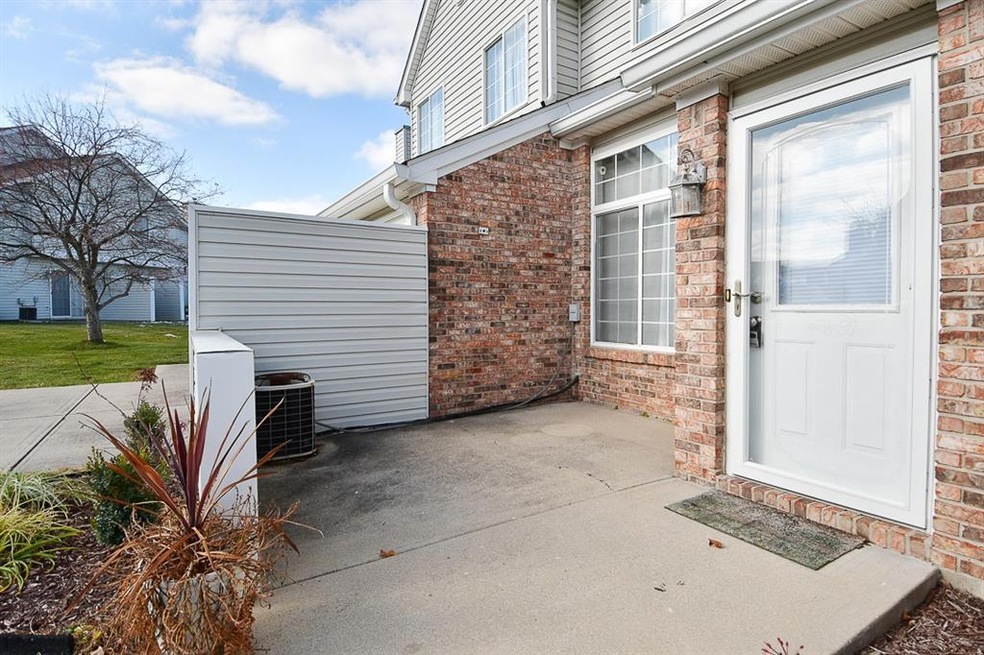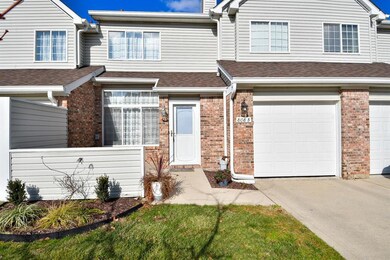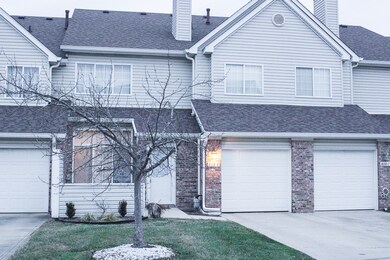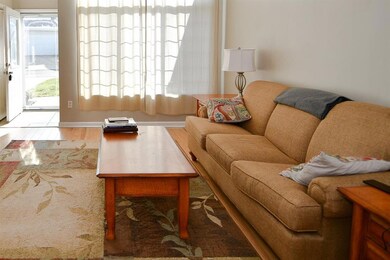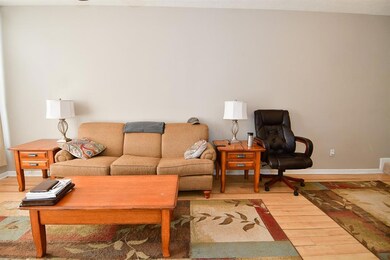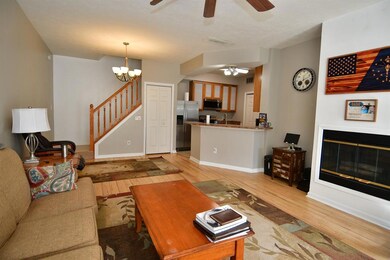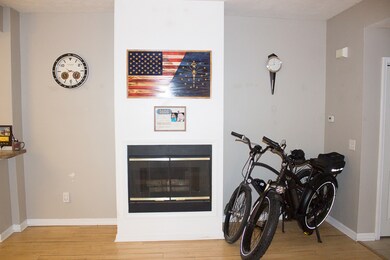
808 Coyote Way Unit B Indianapolis, IN 46214
Chapel Hill-Ben Davis NeighborhoodHighlights
- Mature Trees
- Community Lake
- Traditional Architecture
- Ben Davis University High School Rated A
- Vaulted Ceiling
- Cul-De-Sac
About This Home
As of February 2023This adorable condo is exactly what you are looking for! The laundry is conveniently located upstairs with two spacious bedrooms and full bath. The first floor has an open floor plan and the living room is inviting with a beautiful gas fireplace! The kitchen features newer range, microhood, and dishwasher and a breakfast bar. Patio is open for the relaxing time outside. Low-maint, no mowing or shoveling. Visitor friendly, guest parking & garage. Quiet neighborhood & location close to the airport, downtown & more.
Last Buyer's Agent
Melody Owen
Carpenter, REALTORS®

Property Details
Home Type
- Condominium
Est. Annual Taxes
- $1,334
Year Built
- Built in 1997
Lot Details
- Cul-De-Sac
- Mature Trees
HOA Fees
- $220 Monthly HOA Fees
Parking
- 1 Car Attached Garage
Home Design
- Traditional Architecture
- Slab Foundation
- Vinyl Construction Material
Interior Spaces
- 2-Story Property
- Woodwork
- Vaulted Ceiling
- Fireplace With Gas Starter
- Vinyl Clad Windows
- Living Room with Fireplace
- Combination Dining and Living Room
- Utility Room
- Laundry closet
- Attic Access Panel
Kitchen
- Breakfast Bar
- Electric Oven
- Built-In Microwave
- Dishwasher
- Disposal
Flooring
- Carpet
- Laminate
- Ceramic Tile
Bedrooms and Bathrooms
- 2 Bedrooms
- Walk-In Closet
Home Security
Outdoor Features
- Patio
Utilities
- Forced Air Heating System
- Heating System Uses Gas
- Gas Water Heater
Listing and Financial Details
- Tax Lot 55
- Assessor Parcel Number 491202109010000982
Community Details
Overview
- Association fees include home owners, insurance, lawncare, ground maintenance, maintenance structure, maintenance, snow removal, trash, sewer
- Association Phone (317) 570-4358
- Gardens & Villas Of Westmount Park Subdivision
- Property managed by Kirkpatrick
- Community Lake
Security
- Fire and Smoke Detector
Ownership History
Purchase Details
Home Financials for this Owner
Home Financials are based on the most recent Mortgage that was taken out on this home.Purchase Details
Home Financials for this Owner
Home Financials are based on the most recent Mortgage that was taken out on this home.Purchase Details
Home Financials for this Owner
Home Financials are based on the most recent Mortgage that was taken out on this home.Purchase Details
Home Financials for this Owner
Home Financials are based on the most recent Mortgage that was taken out on this home.Purchase Details
Home Financials for this Owner
Home Financials are based on the most recent Mortgage that was taken out on this home.Purchase Details
Purchase Details
Purchase Details
Map
Similar Homes in Indianapolis, IN
Home Values in the Area
Average Home Value in this Area
Purchase History
| Date | Type | Sale Price | Title Company |
|---|---|---|---|
| Warranty Deed | $160,000 | -- | |
| Warranty Deed | $103,000 | Chicago Title | |
| Deed | $73,900 | -- | |
| Deed | $73,850 | Chicago Title | |
| Warranty Deed | -- | Chicago Title Company Llc | |
| Special Warranty Deed | -- | Chicago Title Company Llc | |
| Special Warranty Deed | -- | None Available | |
| Sheriffs Deed | $83,622 | None Available | |
| Sheriffs Deed | $83,622 | Mercer Belanger |
Mortgage History
| Date | Status | Loan Amount | Loan Type |
|---|---|---|---|
| Open | $152,000 | New Conventional | |
| Previous Owner | $30,000 | New Conventional | |
| Previous Owner | $97,850 | New Conventional | |
| Previous Owner | $72,512 | FHA | |
| Previous Owner | $66,405 | New Conventional | |
| Previous Owner | $75,820 | FHA |
Property History
| Date | Event | Price | Change | Sq Ft Price |
|---|---|---|---|---|
| 02/24/2023 02/24/23 | Sold | $160,000 | 0.0% | $133 / Sq Ft |
| 01/24/2023 01/24/23 | Pending | -- | -- | -- |
| 01/16/2023 01/16/23 | Price Changed | $160,000 | -5.9% | $133 / Sq Ft |
| 11/18/2022 11/18/22 | For Sale | $170,000 | +65.0% | $141 / Sq Ft |
| 08/26/2019 08/26/19 | Sold | $103,000 | 0.0% | $86 / Sq Ft |
| 07/29/2019 07/29/19 | Pending | -- | -- | -- |
| 07/29/2019 07/29/19 | Price Changed | $103,000 | +3.1% | $86 / Sq Ft |
| 07/26/2019 07/26/19 | For Sale | $99,900 | +35.3% | $83 / Sq Ft |
| 07/25/2017 07/25/17 | Sold | $73,850 | 0.0% | $61 / Sq Ft |
| 06/19/2017 06/19/17 | Pending | -- | -- | -- |
| 05/24/2017 05/24/17 | For Sale | $73,850 | +105.1% | $61 / Sq Ft |
| 02/04/2015 02/04/15 | Sold | $36,000 | -21.1% | $21 / Sq Ft |
| 12/19/2014 12/19/14 | Pending | -- | -- | -- |
| 12/11/2014 12/11/14 | Price Changed | $45,600 | -15.8% | $26 / Sq Ft |
| 09/24/2014 09/24/14 | For Sale | $54,150 | -- | $31 / Sq Ft |
Tax History
| Year | Tax Paid | Tax Assessment Tax Assessment Total Assessment is a certain percentage of the fair market value that is determined by local assessors to be the total taxable value of land and additions on the property. | Land | Improvement |
|---|---|---|---|---|
| 2024 | $1,509 | $153,900 | $14,500 | $139,400 |
| 2023 | $1,509 | $127,300 | $14,500 | $112,800 |
| 2022 | $1,536 | $125,000 | $14,500 | $110,500 |
| 2021 | $1,400 | $105,700 | $14,500 | $91,200 |
| 2020 | $1,282 | $97,700 | $14,500 | $83,200 |
| 2019 | $1,164 | $91,100 | $14,500 | $76,600 |
| 2018 | $795 | $78,000 | $14,500 | $63,500 |
| 2017 | $782 | $77,300 | $14,500 | $62,800 |
| 2016 | $945 | $80,400 | $14,500 | $65,900 |
| 2014 | $1,686 | $84,300 | $14,500 | $69,800 |
| 2013 | $591 | $81,900 | $14,500 | $67,400 |
Source: MIBOR Broker Listing Cooperative®
MLS Number: 21893354
APN: 49-12-02-109-010.000-982
- 915 Prestwick Dr Unit D
- 1139 Topp Creek Dr
- 6847 W 15th St
- 1528 N Dukane Way
- 1535 N Glen Arm Rd
- 7119 Topp Creek Ct
- 6438 Doris Dr
- 6907 Buick Dr
- 6837 Doris Dr
- 7415 Chapel Villas Dr Unit D
- 504 Grand Woods Dr
- 7506 Radburn Cir
- 218 Demarest Dr
- 5622 Imperial Woods Cir
- 6470 Jackson St
- 359 N Whitcomb Ave
- 7421 Rogers Dr
- 5555 W Vermont St
- 7629 Walton Dr
- 1829 Catalano Dr
