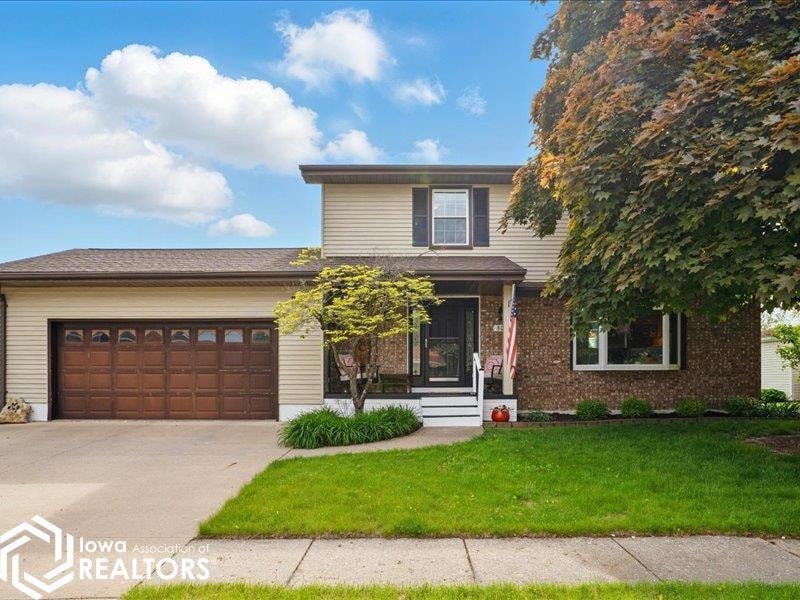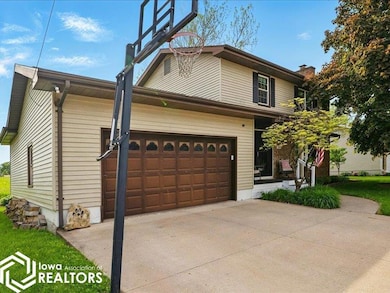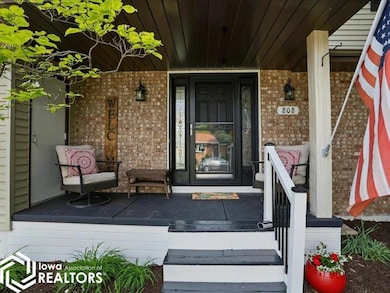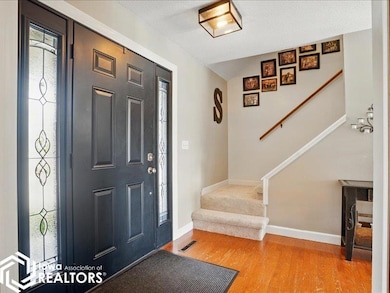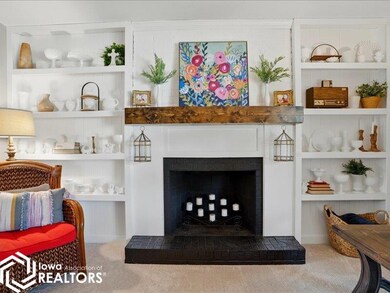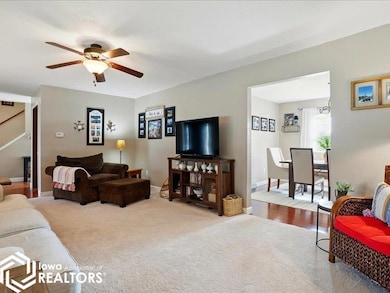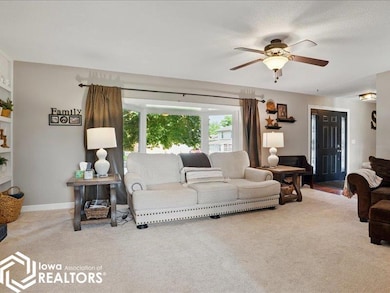
808 Easy St Burlington, IA 52601
Estimated payment $1,781/month
Highlights
- Hot Property
- Fireplace
- Forced Air Heating System
About This Home
Living is effortless in this well-maintained 5-bedroom,2.5-broom home This two-story residence is conveniently located near schools, shopping centers, major highways, hospitals, and restaurants. The main floor features a living room with a fireplace, a family room with a fireplace, an eat-in kitchen, a formal dining room, and a half bathroom. The kitchen boasts updated cabinets, a solid surface countertop, and newer appliances, including a refrigerator a dishwasher. The sliding glass doors in the eat in kitchen lead to the deck and a fireplace. Upstairs are four bedrooms and two full bathrooms. The primary room is and en suite. The bathroom was remodeled in 2017. The guest bathroom has a jet tub. The lower level has 9' ceilings and was recently updated in 2018. The 5th bedroom is in the lower level. It is also equipped for surround sound and is stubbed for an additional bathroom. You cannot go wrong by making this house your home.
Home Details
Home Type
- Single Family
Est. Annual Taxes
- $3,330
Year Built
- Built in 1976
Parking
- 2
Interior Spaces
- Fireplace
- Basement Fills Entire Space Under The House
Additional Features
- Lot Dimensions are 80 x 109
- Forced Air Heating System
Map
Home Values in the Area
Average Home Value in this Area
Tax History
| Year | Tax Paid | Tax Assessment Tax Assessment Total Assessment is a certain percentage of the fair market value that is determined by local assessors to be the total taxable value of land and additions on the property. | Land | Improvement |
|---|---|---|---|---|
| 2024 | $3,330 | $206,600 | $22,100 | $184,500 |
| 2023 | $3,330 | $206,600 | $22,100 | $184,500 |
| 2022 | $3,396 | $175,800 | $22,100 | $153,700 |
| 2021 | $3,396 | $175,800 | $22,100 | $153,700 |
| 2020 | $3,624 | $175,800 | $22,100 | $153,700 |
| 2019 | $3,674 | $175,800 | $22,100 | $153,700 |
| 2018 | $3,676 | $168,200 | $21,300 | $146,900 |
| 2017 | $3,676 | $163,000 | $0 | $0 |
| 2016 | $3,514 | $163,000 | $0 | $0 |
| 2015 | $3,514 | $163,000 | $0 | $0 |
| 2014 | $3,558 | $155,500 | $0 | $0 |
Property History
| Date | Event | Price | Change | Sq Ft Price |
|---|---|---|---|---|
| 05/12/2025 05/12/25 | For Sale | $269,900 | -- | $133 / Sq Ft |
Purchase History
| Date | Type | Sale Price | Title Company |
|---|---|---|---|
| Warranty Deed | $180,000 | None Available |
Mortgage History
| Date | Status | Loan Amount | Loan Type |
|---|---|---|---|
| Open | $167,532 | FHA | |
| Closed | $0 | Unknown | |
| Closed | $175,800 | Adjustable Rate Mortgage/ARM |
Similar Homes in Burlington, IA
Source: NoCoast MLS
MLS Number: NOC6327545
APN: 16-06-328-005
- 124 Glendale Dr
- 123 Glendale Dr
- 2508 Clearview Ave
- 902 Westland Dr
- 2912 Garden Ave
- 425 Ironwood St
- 913 Lawrence Dr
- 816 Hagemann Ave
- 14528 S Highway 61
- 1120 Willow Ave
- 824 S Plane St
- 803 S Gertrude St
- 604 S Gertrude St
- 1523 Oakdale St
- 213 Shields St
- 1720 Amelia St
- 1201 S Starr Ave
- 1451 Cleveland Ave
- 1527 Winchester Dr
- 415 S Garfield Ave
