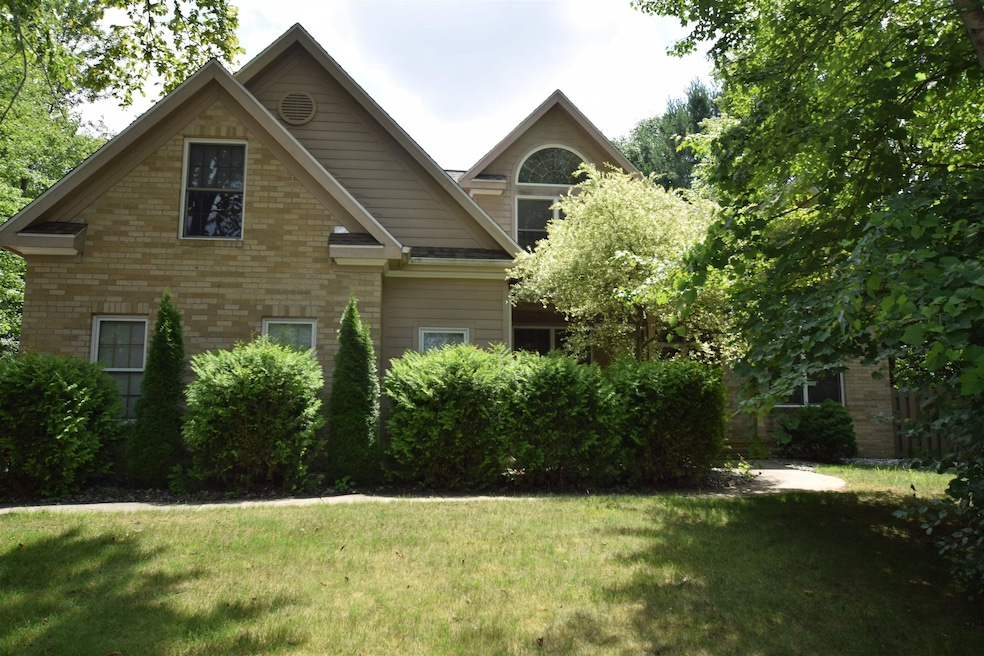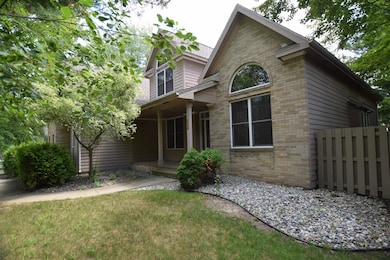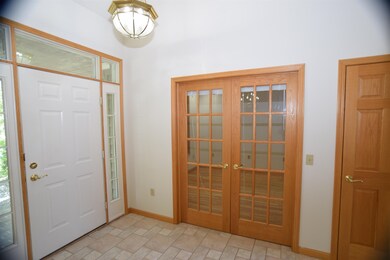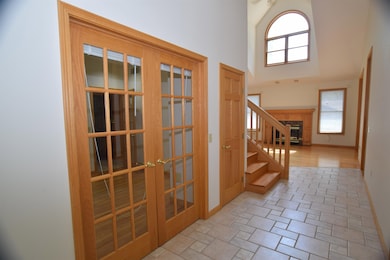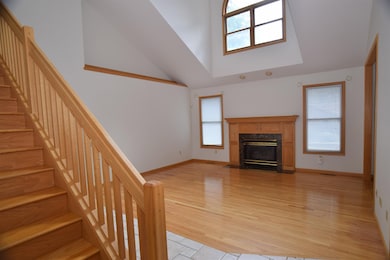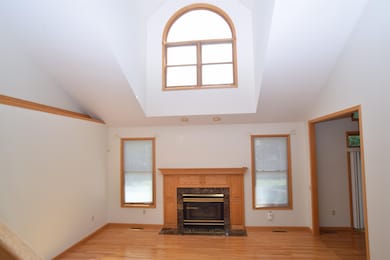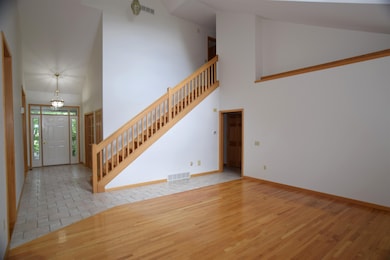
808 Honeysuckle Cir Midland, MI 48642
Estimated payment $3,220/month
Highlights
- Deck
- Recreation Room
- Cathedral Ceiling
- Adams Elementary School Rated A-
- Traditional Architecture
- Wood Flooring
About This Home
Located on a Cul-de-sac street this impressive home is ready for new owners to enjoy. The home features an inviting front porch that leads you to the homes main entrance. Once inside the Two story entrance will bring you into the main lining spaces. The majority of the home has wood flooring and the entire first floor features tall ceilings. The living room has a vaulted ceiling with display shelves. A great area to relax after a long day. This space opens to the Kitchen & everyday dining space, but also allows easy access to the Formal dining room and main floor office. The kitchen has plenty of storage and work space with it ample counters. The appliances will be included with the home. Off to the rear of the home is the main floor Primary suite which features a walk in closet and full bath. the balance of the main floor includes a laundry room and half bath. Easy access to the attached garage and Basement spaces. The open staircase leads you to the second floor where you will find 3 additional bedrooms again all with hardwood flooring. In the basement you will find plenty of finished spaces that you can adapt to your personal needs. There are 3 egress windows and a full bath. You wont have a shortage of storage space with multiple areas already containing shelving. Outside you will find a fenced in backyard with a deck off of the kitchen. Great for summer entertaining. The home also features a full home generator, central air and a gas forced air furnace.
Listing Agent
Ayre Rhinehart Real Estate Partners License #MBR-6501280168 Listed on: 07/18/2025

Home Details
Home Type
- Single Family
Est. Annual Taxes
Year Built
- Built in 1997
Lot Details
- 0.29 Acre Lot
- Lot Dimensions are 90x139
- Cul-De-Sac
- Fenced Yard
- Garden
Home Design
- Traditional Architecture
- Brick Exterior Construction
- Poured Concrete
- Cedar
Interior Spaces
- 1.5-Story Property
- Cathedral Ceiling
- Ceiling Fan
- Gas Fireplace
- Window Treatments
- Entryway
- Family Room
- Living Room with Fireplace
- Formal Dining Room
- Den
- Recreation Room
Kitchen
- Breakfast Area or Nook
- Oven or Range
- Microwave
- Dishwasher
- Disposal
Flooring
- Wood
- Ceramic Tile
Bedrooms and Bathrooms
- 4 Bedrooms
- Main Floor Bedroom
- Walk-In Closet
- 3.5 Bathrooms
- Whirlpool Bathtub
- Hydromassage or Jetted Bathtub
Laundry
- Laundry Room
- Dryer
- Washer
Finished Basement
- Basement Fills Entire Space Under The House
- Basement Window Egress
Parking
- 2.5 Car Attached Garage
- Side Facing Garage
- Garage Door Opener
Outdoor Features
- Balcony
- Deck
- Porch
Schools
- Adams Elementary School
- North East Middle School
- Midland High School
Utilities
- Forced Air Heating and Cooling System
- Heating System Uses Natural Gas
- Gas Water Heater
- Internet Available
Community Details
- Scenic Woods Subdivision
Listing and Financial Details
- Assessor Parcel Number 14-03-70-810
Map
Home Values in the Area
Average Home Value in this Area
Tax History
| Year | Tax Paid | Tax Assessment Tax Assessment Total Assessment is a certain percentage of the fair market value that is determined by local assessors to be the total taxable value of land and additions on the property. | Land | Improvement |
|---|---|---|---|---|
| 2024 | $6,114 | $230,400 | $0 | $0 |
| 2023 | $5,828 | $215,900 | $0 | $0 |
| 2022 | $7,153 | $178,600 | $0 | $0 |
| 2021 | $6,897 | $184,900 | $0 | $0 |
| 2020 | $6,968 | $177,000 | $0 | $0 |
| 2019 | $6,807 | $173,800 | $32,500 | $141,300 |
| 2018 | $6,592 | $201,300 | $32,500 | $168,800 |
| 2017 | $0 | $177,400 | $32,500 | $144,900 |
| 2016 | $7,219 | $179,800 | $32,500 | $147,300 |
| 2012 | -- | $179,700 | $32,500 | $147,200 |
Property History
| Date | Event | Price | Change | Sq Ft Price |
|---|---|---|---|---|
| 07/23/2025 07/23/25 | Pending | -- | -- | -- |
| 07/18/2025 07/18/25 | For Sale | $489,900 | -- | $123 / Sq Ft |
Similar Homes in Midland, MI
Source: Midland Board of REALTORS®
MLS Number: 50182160
APN: 14-03-70-810
- 315 E Chapel Ln
- 302 E Chapel Ln
- 001 E Monroe Rd
- 000 E Monroe Rd
- 621 E Wackerly St
- 1501 Winchester Dr
- 5614 Evergreen St
- 5715 Swede Ave
- 5524 Swede Ave
- 6210 Evergreen Ct
- 0 N Jefferson Unit 130973
- 409 Mayfield Ln
- 301 Nakoma Dr
- 411 Rollcrest Ct
- 200 Joseph Dr
- 402 Morningside Dr
- 4315 James Dr
- 27 Lexington Ct
- 4405 Hampshire St
- 2001 Plymouth St
