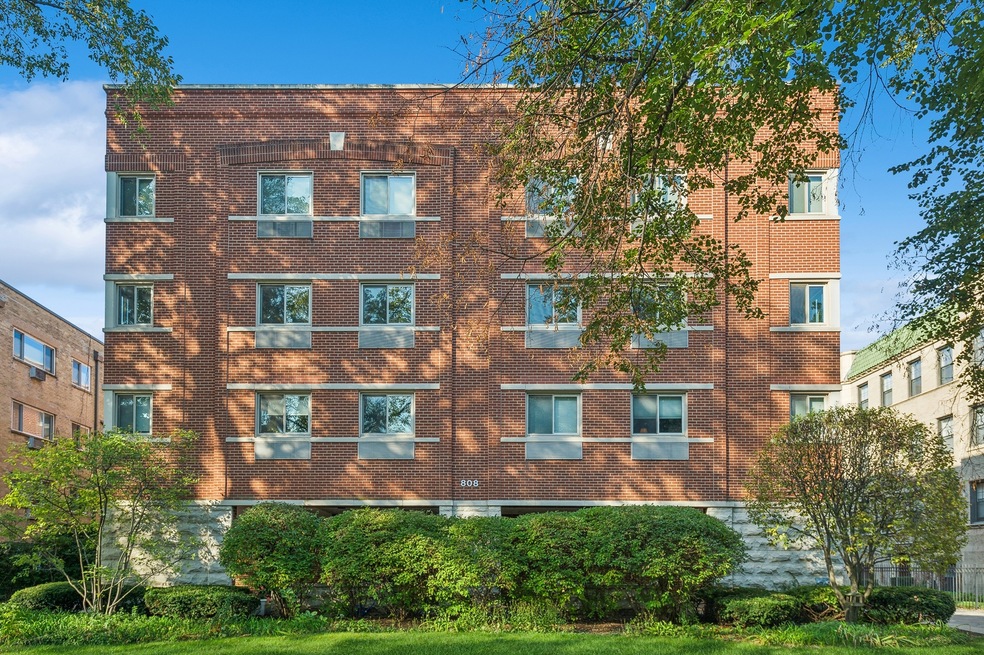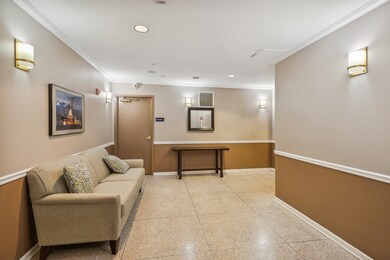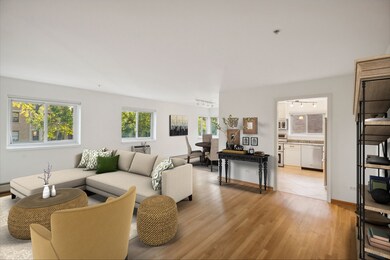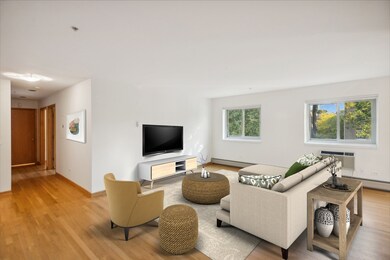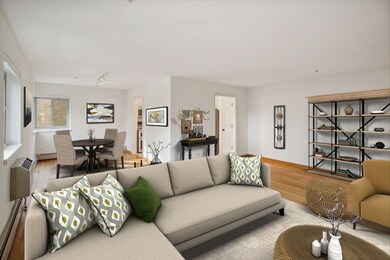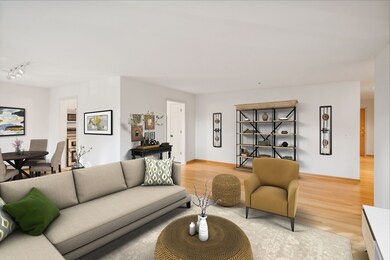
808 Judson Ave Unit 3D Evanston, IL 60202
Southeast Evanston NeighborhoodHighlights
- Lock-and-Leave Community
- Wood Flooring
- Stainless Steel Appliances
- Lincoln Elementary School Rated A
- Elevator
- 1-minute walk to Thomas E. Snyder Park & Tot Lot
About This Home
As of December 2024Sun kissed updated SPACIOUS 2 bedroom 2 bath in boutique elevator building in an outstanding location! This is the largest floorplan in the bldg and over looks the treelined street. Updated kitchen with white cabinetry, stainless appliances, granite countertops, subway tile backsplash, ceramic tile flooring and area for eat in table! Primary bedroom with updated ensuite large bathroom including shelving for linens, separate shower/tub and double vanity. Freshly painted, hardwood oak flooring throughout, tasteful window treatments, generous closet space and more. Convenient parking spot included behind building, Additional amenities include a bike room & laundry room all accessible via elevator. Walk to lake shore walking/bike paths, Lincoln School, playgrounds, Main street shops, Metra CTA, NU Shuttle, Trader Joe's & Binny's. Pets and rentals allowed. Images have been virtually staged to help visualize space.
Last Buyer's Agent
Jehan Nubani
Redfin Corporation License #475200264

Property Details
Home Type
- Condominium
Est. Annual Taxes
- $6,001
Year Built
- Built in 1998
HOA Fees
- $514 Monthly HOA Fees
Home Design
- Block Exterior
Interior Spaces
- 1,330 Sq Ft Home
- 4-Story Property
- Entrance Foyer
- Family Room
- Combination Dining and Living Room
- Laundry Room
Kitchen
- Range
- Microwave
- Dishwasher
- Stainless Steel Appliances
Flooring
- Wood
- Ceramic Tile
Bedrooms and Bathrooms
- 2 Bedrooms
- 2 Potential Bedrooms
- 2 Full Bathrooms
- Dual Sinks
- Soaking Tub
Parking
- 1 Parking Space
- Uncovered Parking
- Parking Included in Price
- Assigned Parking
Utilities
- 3+ Cooling Systems Mounted To A Wall/Window
- Baseboard Heating
- Lake Michigan Water
Community Details
Overview
- Association fees include heat, water, parking, insurance, exterior maintenance, scavenger, snow removal
- 21 Units
- Karoline Esho Lopez Association, Phone Number (847) 626-0888
- Property managed by Sierra
- Lock-and-Leave Community
Amenities
- Coin Laundry
- Elevator
- Community Storage Space
Recreation
- Bike Trail
Pet Policy
- Dogs and Cats Allowed
Security
- Resident Manager or Management On Site
Ownership History
Purchase Details
Home Financials for this Owner
Home Financials are based on the most recent Mortgage that was taken out on this home.Purchase Details
Home Financials for this Owner
Home Financials are based on the most recent Mortgage that was taken out on this home.Purchase Details
Purchase Details
Purchase Details
Home Financials for this Owner
Home Financials are based on the most recent Mortgage that was taken out on this home.Purchase Details
Home Financials for this Owner
Home Financials are based on the most recent Mortgage that was taken out on this home.Map
Similar Homes in the area
Home Values in the Area
Average Home Value in this Area
Purchase History
| Date | Type | Sale Price | Title Company |
|---|---|---|---|
| Warranty Deed | $293,000 | Citywide Title | |
| Warranty Deed | $230,000 | Chicago Title Insurance Co | |
| Warranty Deed | $255,000 | First American Title | |
| Warranty Deed | $225,000 | First American Title | |
| Warranty Deed | $166,500 | -- | |
| Warranty Deed | $85,333 | -- |
Mortgage History
| Date | Status | Loan Amount | Loan Type |
|---|---|---|---|
| Previous Owner | $133,000 | No Value Available | |
| Previous Owner | $115,200 | No Value Available |
Property History
| Date | Event | Price | Change | Sq Ft Price |
|---|---|---|---|---|
| 12/03/2024 12/03/24 | Sold | $293,000 | -2.0% | $220 / Sq Ft |
| 11/03/2024 11/03/24 | Pending | -- | -- | -- |
| 10/24/2024 10/24/24 | For Sale | $299,000 | +30.0% | $225 / Sq Ft |
| 02/07/2014 02/07/14 | Sold | $230,000 | -3.8% | $177 / Sq Ft |
| 11/13/2013 11/13/13 | Pending | -- | -- | -- |
| 10/12/2013 10/12/13 | Price Changed | $239,000 | -7.7% | $184 / Sq Ft |
| 09/11/2013 09/11/13 | For Sale | $259,000 | -- | $199 / Sq Ft |
Tax History
| Year | Tax Paid | Tax Assessment Tax Assessment Total Assessment is a certain percentage of the fair market value that is determined by local assessors to be the total taxable value of land and additions on the property. | Land | Improvement |
|---|---|---|---|---|
| 2024 | $5,758 | $24,789 | $2,822 | $21,967 |
| 2023 | $5,758 | $24,789 | $2,822 | $21,967 |
| 2022 | $5,758 | $24,789 | $2,822 | $21,967 |
| 2021 | $5,248 | $19,777 | $1,505 | $18,272 |
| 2020 | $5,178 | $19,777 | $1,505 | $18,272 |
| 2019 | $5,025 | $21,448 | $1,505 | $19,943 |
| 2018 | $5,406 | $19,732 | $1,269 | $18,463 |
| 2017 | $5,265 | $19,732 | $1,269 | $18,463 |
| 2016 | $4,994 | $19,732 | $1,269 | $18,463 |
| 2015 | $4,852 | $18,097 | $1,058 | $17,039 |
| 2014 | $4,124 | $18,097 | $1,058 | $17,039 |
| 2013 | $4,013 | $18,097 | $1,058 | $17,039 |
Source: Midwest Real Estate Data (MRED)
MLS Number: 12195712
APN: 11-19-402-027-1011
- 807 Hinman Ave Unit 3
- 318 Main St Unit 3
- 806 Forest Ave Unit 3
- 311 Kedzie St Unit 2
- 311 Kedzie St Unit 3
- 814 Hinman Ave
- 830 Michigan Ave Unit E3
- 706 Forest Ave
- 936 Hinman Ave Unit 1S
- 240 Lee St Unit 3
- 508 Lee St Unit 3E
- 711 Custer Ave
- 743 Michigan Ave
- 626 Judson Ave Unit 3
- 620 Judson Ave Unit 2
- 725 Michigan Ave
- 601 Linden Place Unit 305
- 714 Sheridan Rd
- 540 Hinman Ave Unit 8
- 521 Chicago Ave Unit D
