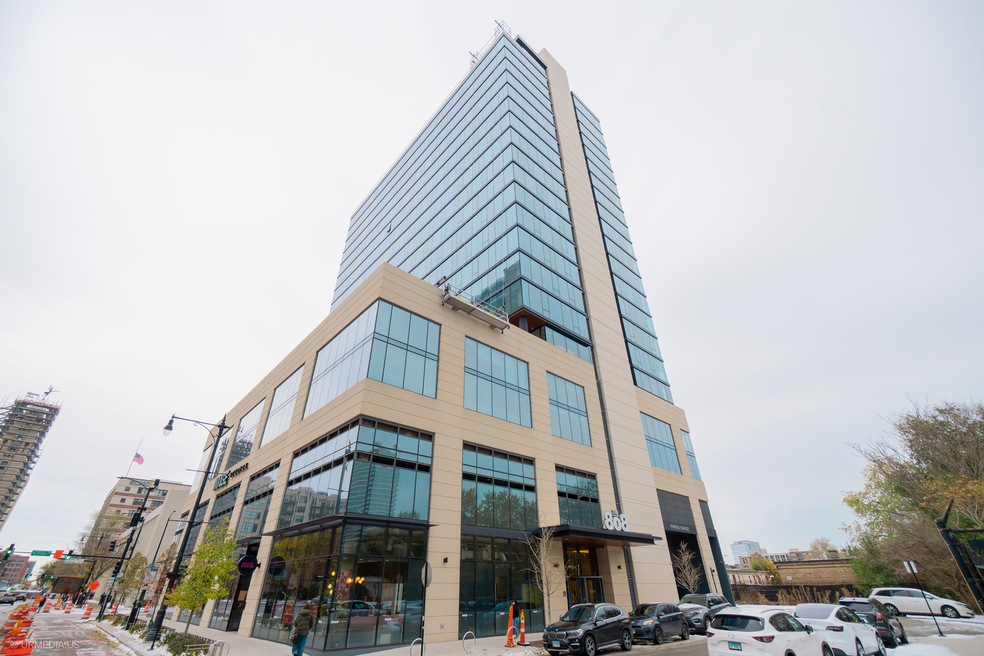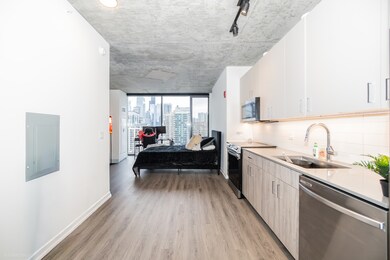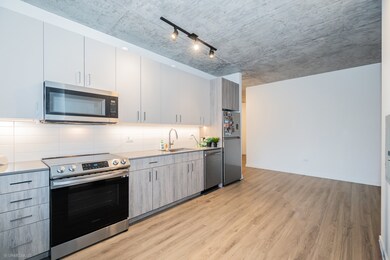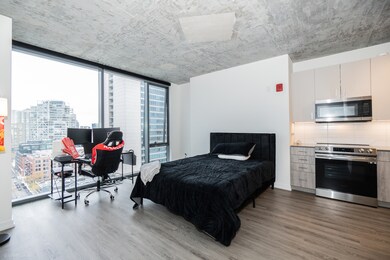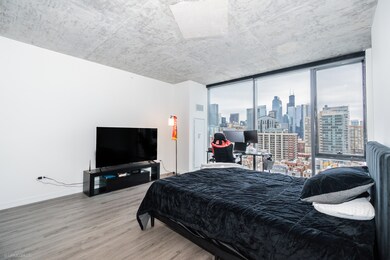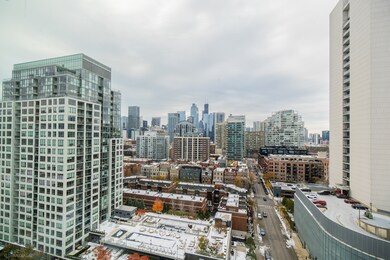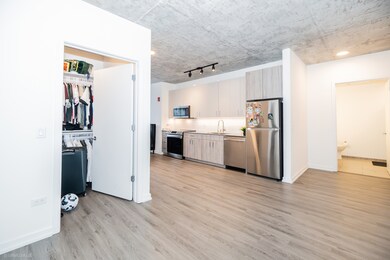808 N Cleveland Ave Unit 1608 Chicago, IL 60610
River North NeighborhoodHighlights
- Doorman
- 2-minute walk to Chicago Avenue Station (Brown, Purple Lines)
- Rooftop Deck
- Fitness Center
- In Ground Pool
- 5-minute walk to Chestnut Park
About This Home
Phenomenal opportunity to call this modern residence features floor-to-ceiling windows with skyline views, a massive open layout, and high-end finishes! The gourmet kitchen boasts stainless steel appliances, quartz countertops, and custom cabinetry, while in-unit laundry and wood-style flooring bring ease and elegance to your daily routine. Enjoy a wealth of resort-style amenities, including a state-of-the-art fitness center, outdoor pool with sundeck, resident lounge and game rooms, and 24-hour door staff. The pet-friendly community also offers a dog run, pet spa, and on-site garage parking with EV charging stations. Ideally located in Chicago's vibrant Near North neighborhood, 808 N Cleveland places you moments from the Chicago Riverwalk, Old Town, Fulton Market, and a dynamic mix of shopping, dining, and entertainment options.
Property Details
Home Type
- Multi-Family
Year Built
- Built in 2023
Lot Details
- Lot Dimensions are 215 x 85
- Dog Run
Parking
- 1 Car Garage
- Handicap Parking
Home Design
- Property Attached
- Entry on the 16th floor
- Studio
Interior Spaces
- 1 Full Bathroom
- 645 Sq Ft Home
- Family Room
- Living Room
- Dining Room
- Wood Flooring
- Laundry Room
Kitchen
- Range
- Microwave
- Dishwasher
- Stainless Steel Appliances
Accessible Home Design
- Roll-in Shower
- Grab Bar In Bathroom
- Halls are 36 inches wide or more
- Wheelchair Access
- Accessibility Features
- Accessible Doors
- Doors swing in
- Doors with lever handles
- Doors are 32 inches wide or more
- No Interior Steps
- Entry thresholds less than 5/8 inches
Pool
- In Ground Pool
- Spa
Outdoor Features
- Rooftop Deck
- Fire Pit
- Outdoor Grill
Utilities
- Central Air
- Heating Available
- Lake Michigan Water
Listing and Financial Details
- Property Available on 12/2/25
- Rent includes pool, doorman, exterior maintenance, lawn care, snow removal
Community Details
Overview
- 200 Units
- High-Rise Condominium
- Handicap Modified Features In Community
- 22-Story Property
Amenities
- Doorman
- Sundeck
- Business Center
- Party Room
- Elevator
- Service Elevator
- Package Room
Recreation
- Fitness Center
- Community Pool
- Bike Trail
Pet Policy
- Limit on the number of pets
- Dogs and Cats Allowed
Security
- Resident Manager or Management On Site
Map
Source: Midwest Real Estate Data (MRED)
MLS Number: 12516206
- 630 N Franklin St Unit P31
- 351 W Huron St Unit 4
- 225 W Huron St Unit 516
- 225 W Huron St Unit 212
- 225 W Huron St Unit 415
- 225 W Huron St Unit 403
- 225 W Huron St Unit 505
- 360 W Erie St Unit 9A
- 360 W Erie St Unit 5A
- 360 W Erie St Unit 7D
- 363 W Superior St Unit A
- 368 W Huron St Unit G
- 368 W Huron St Unit 2N
- 400 W Ontario St Unit 808
- 400 W Ontario St Unit 513
- 400 W Ontario St Unit 907
- 400 W Ontario St Unit 1203
- 303 W Ohio St Unit P173
- 303 W Ohio St Unit 2201
- 303 W Ohio St Unit 1507
- 808 N Cleveland Ave Unit 2201
- 808 N Cleveland Ave Unit 2101
- 808 N Cleveland Ave Unit 1606
- 630 N Franklin St Unit 614
- 630 N Franklin St Unit 1008
- 630 N Franklin St Unit 704
- 222 W Erie St
- 225 W Huron St Unit 420
- 225 W Huron St Unit 602
- 363 W Erie St Unit 28C
- 203 W Huron St Unit 916
- 640 N Wells St
- 622 N Wells St
- 209 W Ontario St
- 400 W Ontario St Unit 1203
- 659 N Wells St
- 702 N Wells St Unit 2607
- 301 W Ohio St Unit 1004
- 637 N Wells St Unit FL18-ID1191
- 637 N Wells St Unit FL24-ID1194
