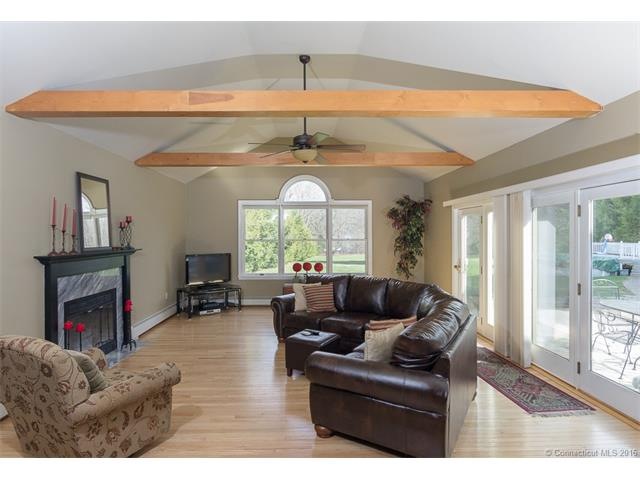
808 N Farms Rd Wallingford, CT 06492
Estimated Value: $534,095 - $704,000
Highlights
- Above Ground Pool
- Open Floorplan
- Deck
- 2.06 Acre Lot
- Colonial Architecture
- Secluded Lot
About This Home
As of June 2016Private Colonial on over 2 acres! This beautiful property features an updated kitchen and hardwood floors throughout. The open floor plan leads into a great room with vaulted ceilings, fireplace, and elegant windows which allow the natural light to pour in. With 3 good sized bedrooms upstairs and a partially finished basement downstairs, this property offers plenty of space. The outdoor area is perfect for entertaining with deck, patio, pool, and a large flat yard that leads to a small pond. Nothing to do but move in!
Last Agent to Sell the Property
Century 21 AllPoints Realty License #REB.0795076 Listed on: 04/09/2016

Home Details
Home Type
- Single Family
Est. Annual Taxes
- $6,667
Year Built
- Built in 1978
Lot Details
- 2.06 Acre Lot
- Secluded Lot
- Level Lot
- Partially Wooded Lot
- Many Trees
Home Design
- Colonial Architecture
- Vinyl Siding
Interior Spaces
- 1,986 Sq Ft Home
- Open Floorplan
- Ceiling Fan
- 2 Fireplaces
- French Doors
- Attic or Crawl Hatchway Insulated
Kitchen
- Oven or Range
- Microwave
- Dishwasher
Bedrooms and Bathrooms
- 3 Bedrooms
Laundry
- Dryer
- Washer
Partially Finished Basement
- Basement Fills Entire Space Under The House
- Crawl Space
Parking
- 2 Car Attached Garage
- Parking Deck
- Shared Driveway
Outdoor Features
- Above Ground Pool
- Deck
- Patio
Schools
- Rock Hill Elementary School
- Dag Hammarskjold Middle School
- Lyman Hall High School
Utilities
- Baseboard Heating
- Heating System Uses Oil
- Heating System Uses Oil Above Ground
- Private Company Owned Well
- Cable TV Available
Community Details
- No Home Owners Association
Ownership History
Purchase Details
Home Financials for this Owner
Home Financials are based on the most recent Mortgage that was taken out on this home.Similar Homes in the area
Home Values in the Area
Average Home Value in this Area
Purchase History
| Date | Buyer | Sale Price | Title Company |
|---|---|---|---|
| Martin Michael | $332,000 | -- |
Mortgage History
| Date | Status | Borrower | Loan Amount |
|---|---|---|---|
| Open | Bowers Dennis | $264,000 | |
| Previous Owner | Bowers Dennis | $150,000 | |
| Previous Owner | Bowers Dennis | $30,000 |
Property History
| Date | Event | Price | Change | Sq Ft Price |
|---|---|---|---|---|
| 06/10/2016 06/10/16 | Sold | $332,000 | -0.9% | $167 / Sq Ft |
| 04/16/2016 04/16/16 | Pending | -- | -- | -- |
| 04/09/2016 04/09/16 | For Sale | $334,900 | -- | $169 / Sq Ft |
Tax History Compared to Growth
Tax History
| Year | Tax Paid | Tax Assessment Tax Assessment Total Assessment is a certain percentage of the fair market value that is determined by local assessors to be the total taxable value of land and additions on the property. | Land | Improvement |
|---|---|---|---|---|
| 2024 | $8,520 | $277,900 | $107,900 | $170,000 |
| 2023 | $8,154 | $277,900 | $107,900 | $170,000 |
| 2022 | $8,070 | $277,900 | $107,900 | $170,000 |
| 2021 | $7,926 | $277,900 | $107,900 | $170,000 |
| 2020 | $7,595 | $260,200 | $104,900 | $155,300 |
| 2019 | $7,595 | $260,200 | $104,900 | $155,300 |
| 2018 | $7,452 | $260,200 | $104,900 | $155,300 |
| 2017 | $7,429 | $260,200 | $104,900 | $155,300 |
| 2016 | $7,257 | $260,200 | $104,900 | $155,300 |
| 2015 | $6,667 | $242,700 | $104,900 | $137,800 |
| 2014 | $6,526 | $242,700 | $104,900 | $137,800 |
Agents Affiliated with this Home
-
Robert Perriello

Seller's Agent in 2016
Robert Perriello
Century 21 AllPoints Realty
(860) 935-6588
2 in this area
352 Total Sales
-
John Perriello

Seller Co-Listing Agent in 2016
John Perriello
Century 21 AllPoints Realty
(860) 877-1316
57 Total Sales
-
Sandy Fehrs

Buyer's Agent in 2016
Sandy Fehrs
Lamacchia Realty
(203) 695-1088
1 in this area
99 Total Sales
Map
Source: SmartMLS
MLS Number: G10124020
APN: WALL-000079-000000-000113
- 22 Broadmeadow Rd
- 9 Grieb Rd
- 32 Mapleview Rd
- 291 Grieb Rd
- 20 Perkins Dr
- 405 Williams Rd
- 1323 Barnes Rd
- 6 Malchiodi Dr
- 350 Williams Rd
- 79 Carriage Dr E
- 7 Cheryl Ave
- 10 Circle Dr
- 9 Cheryl Ave
- 380 Main St Unit 3, 4, 6, 7, 12, 13,
- 352 Main St
- 194 N Airline Rd
- 50 High St
- 14 Valley View Dr
- 8 Wisk Key Wind Rd
- 57 Lucy Cir
