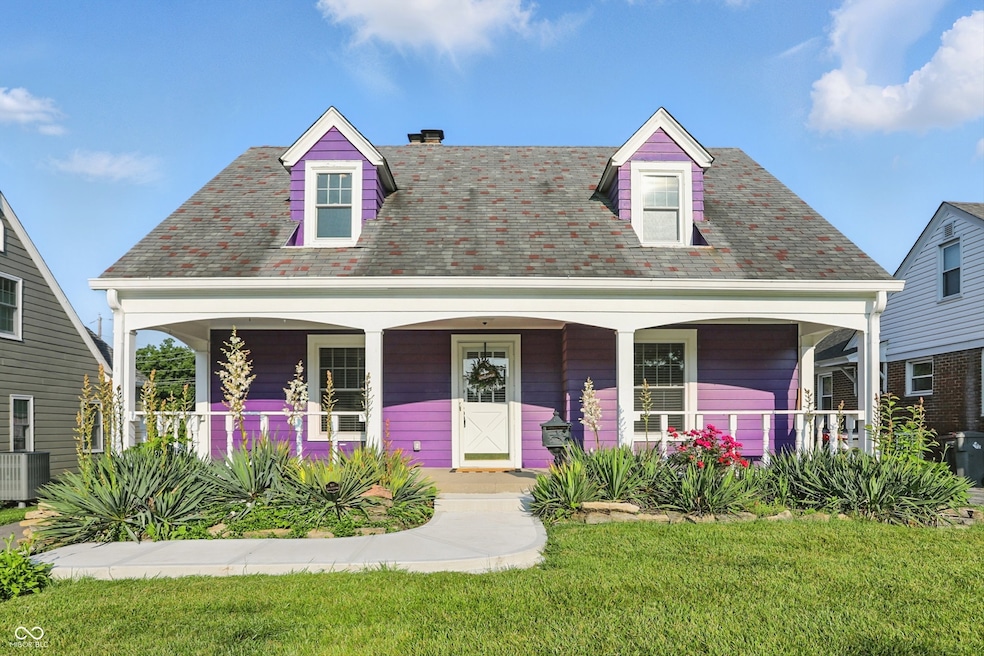
808 N Layman Ave Indianapolis, IN 46219
Irvington NeighborhoodHighlights
- Cape Cod Architecture
- No HOA
- Eat-In Kitchen
- Wood Flooring
- 2 Car Detached Garage
- Woodwork
About This Home
As of August 2025Welcome to 808 N Layman Ave - a thoughtfully updated 3-bedroom, 2-bath gem in the heart of historic Irvington. This 1930s charmer greets you with a covered front porch, original hardwood floors, and a cozy wood-burning fireplace, all blending seamlessly with modern updates throughout. The kitchen shines with white cabinetry, granite countertops, and stainless steel appliances, while the entire top floor serves as a spacious and private primary retreat, complete with a mini split added in 2023 for personalized comfort. The basement, newly carpeted in 2025, offers flexible space for a playroom, home gym, or additional living area. Major improvements include a brand new roof (2025), all new windows (2025), HVAC updates (2022), and a new driveway and front walkway (2024). Photos will be updated soon to reflect the new roof. A fenced backyard, generous 2-car garage, and friendly, walkable street complete the picture - making this home a perfect balance of character and convenience.
Home Details
Home Type
- Single Family
Est. Annual Taxes
- $3,144
Year Built
- Built in 1938
Lot Details
- 7,492 Sq Ft Lot
Parking
- 2 Car Detached Garage
Home Design
- Cape Cod Architecture
- Block Foundation
- Wood Siding
Interior Spaces
- 2-Story Property
- Woodwork
- Great Room with Fireplace
- Combination Kitchen and Dining Room
- Basement
- Laundry in Basement
- Attic Access Panel
- Fire and Smoke Detector
Kitchen
- Eat-In Kitchen
- Gas Oven
- Built-In Microwave
- Dishwasher
Flooring
- Wood
- Carpet
- Vinyl
Bedrooms and Bathrooms
- 3 Bedrooms
- Walk-In Closet
Laundry
- Dryer
- Washer
Utilities
- Forced Air Heating and Cooling System
- Gas Water Heater
Community Details
- No Home Owners Association
- A V Browns Ellenberger Park Subdivision
Listing and Financial Details
- Tax Lot 510
- Assessor Parcel Number 491003173011000701
- Seller Concessions Not Offered
Ownership History
Purchase Details
Home Financials for this Owner
Home Financials are based on the most recent Mortgage that was taken out on this home.Purchase Details
Home Financials for this Owner
Home Financials are based on the most recent Mortgage that was taken out on this home.Similar Homes in Indianapolis, IN
Home Values in the Area
Average Home Value in this Area
Purchase History
| Date | Type | Sale Price | Title Company |
|---|---|---|---|
| Warranty Deed | $273,000 | Ata National Title Group | |
| Warranty Deed | -- | None Available |
Mortgage History
| Date | Status | Loan Amount | Loan Type |
|---|---|---|---|
| Open | $282,009 | VA | |
| Previous Owner | $108,000 | New Conventional | |
| Previous Owner | $180,000 | Stand Alone Refi Refinance Of Original Loan | |
| Previous Owner | $76,500 | Unknown | |
| Previous Owner | $20,000 | Future Advance Clause Open End Mortgage |
Property History
| Date | Event | Price | Change | Sq Ft Price |
|---|---|---|---|---|
| 08/28/2025 08/28/25 | Sold | $340,000 | 0.0% | $220 / Sq Ft |
| 08/08/2025 08/08/25 | Pending | -- | -- | -- |
| 07/10/2025 07/10/25 | For Sale | $340,000 | 0.0% | $220 / Sq Ft |
| 06/19/2025 06/19/25 | Pending | -- | -- | -- |
| 06/12/2025 06/12/25 | For Sale | $340,000 | +151.9% | $220 / Sq Ft |
| 07/29/2015 07/29/15 | Sold | $135,000 | -2.9% | $76 / Sq Ft |
| 06/16/2015 06/16/15 | For Sale | $139,000 | -- | $79 / Sq Ft |
Tax History Compared to Growth
Tax History
| Year | Tax Paid | Tax Assessment Tax Assessment Total Assessment is a certain percentage of the fair market value that is determined by local assessors to be the total taxable value of land and additions on the property. | Land | Improvement |
|---|---|---|---|---|
| 2024 | $2,645 | $253,800 | $43,500 | $210,300 |
| 2023 | $2,645 | $214,800 | $43,500 | $171,300 |
| 2022 | $2,379 | $191,500 | $43,500 | $148,000 |
| 2021 | $2,084 | $172,100 | $43,500 | $128,600 |
| 2020 | $1,738 | $143,000 | $21,500 | $121,500 |
| 2019 | $1,766 | $143,300 | $21,500 | $121,800 |
| 2018 | $1,695 | $136,800 | $21,500 | $115,300 |
| 2017 | $1,533 | $135,700 | $21,500 | $114,200 |
| 2016 | $1,620 | $146,700 | $21,500 | $125,200 |
| 2014 | $1,443 | $135,200 | $21,500 | $113,700 |
| 2013 | $1,168 | $113,400 | $21,500 | $91,900 |
Agents Affiliated with this Home
-
Kristin Skiles
K
Seller's Agent in 2025
Kristin Skiles
CENTURY 21 Scheetz
(219) 308-8076
1 in this area
16 Total Sales
-
Stephen Ashpaugh

Buyer's Agent in 2025
Stephen Ashpaugh
F.C. Tucker Company
(317) 523-3911
1 in this area
79 Total Sales
-
Stephen Sanford

Seller's Agent in 2015
Stephen Sanford
RE/MAX Realty Group
(317) 326-4052
44 Total Sales
-
M
Buyer's Agent in 2015
Mike Perron
Real Broker, LLC
Map
Source: MIBOR Broker Listing Cooperative®
MLS Number: 22044011
APN: 49-10-03-173-011.000-701
- 930 N Ritter Ave
- 5718 E Pleasant Run Parkway Dr N
- 5316 E Saint Clair St
- 1010 N Irvington Ave
- 5602 Lowell Ave
- 5442 Lowell Ave
- 5252 E St Clair
- 5307 E Pleasant Run Parkway South Dr
- 79 N Layman Ave
- 853 N Butler Ave
- 1231 N Whittier Place
- 5206 E Saint Clair St
- 770 N Arlington Ave
- 48 N Audubon Rd
- 46 N Ritter Ave
- 59 N Audubon Rd
- 5209 E North St
- 1209 N Downey Ave
- 960 N Arlington Ave
- 5201 E North St






