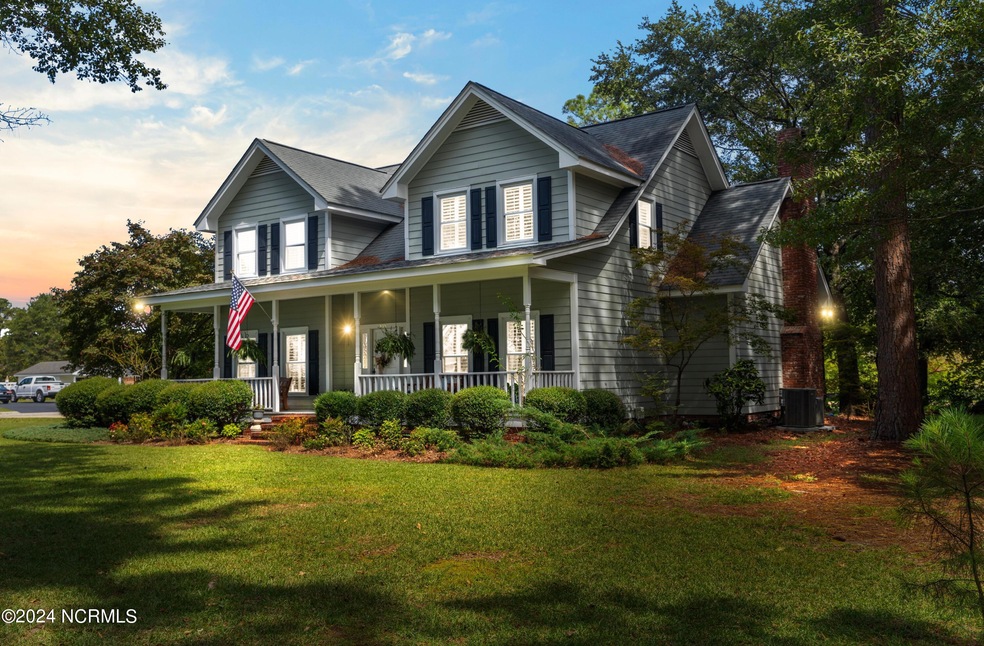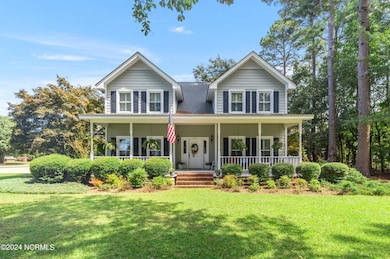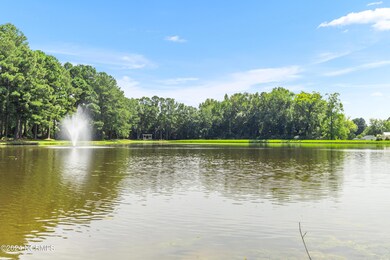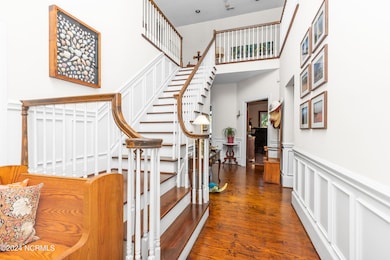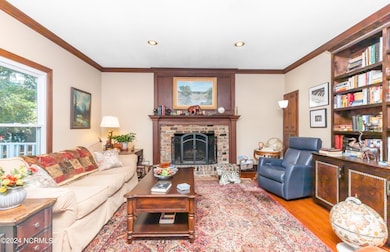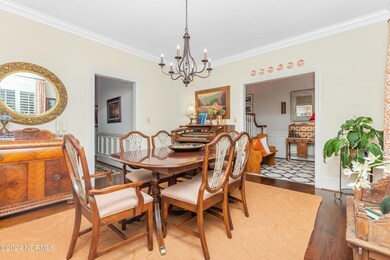
808 N Lincoln St Benson, NC 27504
Highlights
- Deck
- Main Floor Primary Bedroom
- 1 Fireplace
- Wooded Lot
- Attic
- Bonus Room
About This Home
As of April 2025Welcome to this beautiful 4-bedroom, 2.5-bath home located on a picturesque corner lot in Benson, NC. This spacious 3,488 sq. ft. residence offers a tranquil setting with views of both a serene pond andwooded areas. The home boasts high ceilings, a cozy family room with a masonry fireplace, and a kitchen complete with granite countertops, an electric cooktop, and a large pantry. Enjoy outdoor living with a spaciousdeck, perfect for entertaining or relaxing, while the landscaped yard adds to the home's charm. The first-floor bonus room offers versatile space, ideal for a home office or media room. Additional highlights include a finishedbonus room, hardwood floors, a formal dining room, and a front porch to enjoy your mornings. Conveniently located near local amenities and providing easy access to major roads, this home combines comfort, style, andfunction in one charming package. Schedule your tour today and see all that this delightful home has to offer!
Last Agent to Sell the Property
EXP Realty LLC - C License #295174 Listed on: 09/13/2024

Last Buyer's Agent
A Non Member
A Non Member
Home Details
Home Type
- Single Family
Est. Annual Taxes
- $3,381
Year Built
- Built in 1982
Lot Details
- 0.57 Acre Lot
- Lot Dimensions are 148x170x142x202
- Corner Lot
- Wooded Lot
Parking
- Driveway
Home Design
- Brick Foundation
- Wood Frame Construction
- Shingle Roof
- Composition Roof
- Stick Built Home
Interior Spaces
- 3,659 Sq Ft Home
- 2-Story Property
- Ceiling Fan
- 1 Fireplace
- Family Room
- Formal Dining Room
- Den
- Bonus Room
- Pull Down Stairs to Attic
- Dryer Hookup
Kitchen
- Built-In Oven
- Dishwasher
Flooring
- Carpet
- Tile
Bedrooms and Bathrooms
- 4 Bedrooms
- Primary Bedroom on Main
Outdoor Features
- Deck
- Porch
Schools
- Benson Elementary And Middle School
- South Johnston High School
Utilities
- Forced Air Zoned Heating System
- Heat Pump System
Community Details
- No Home Owners Association
Listing and Financial Details
- Tax Lot .50
- Assessor Parcel Number 01e09030e
Ownership History
Purchase Details
Home Financials for this Owner
Home Financials are based on the most recent Mortgage that was taken out on this home.Purchase Details
Home Financials for this Owner
Home Financials are based on the most recent Mortgage that was taken out on this home.Similar Homes in Benson, NC
Home Values in the Area
Average Home Value in this Area
Purchase History
| Date | Type | Sale Price | Title Company |
|---|---|---|---|
| Warranty Deed | $450,000 | None Listed On Document | |
| Warranty Deed | $450,000 | None Listed On Document | |
| Warranty Deed | $270,000 | None Available |
Mortgage History
| Date | Status | Loan Amount | Loan Type |
|---|---|---|---|
| Open | $427,500 | New Conventional | |
| Closed | $427,500 | New Conventional | |
| Previous Owner | $100,000 | New Conventional | |
| Previous Owner | $25,000 | Credit Line Revolving |
Property History
| Date | Event | Price | Change | Sq Ft Price |
|---|---|---|---|---|
| 04/17/2025 04/17/25 | Sold | $450,000 | -8.2% | $123 / Sq Ft |
| 02/22/2025 02/22/25 | Pending | -- | -- | -- |
| 01/07/2025 01/07/25 | Price Changed | $490,000 | -3.9% | $134 / Sq Ft |
| 09/13/2024 09/13/24 | For Sale | $510,000 | -- | $139 / Sq Ft |
Tax History Compared to Growth
Tax History
| Year | Tax Paid | Tax Assessment Tax Assessment Total Assessment is a certain percentage of the fair market value that is determined by local assessors to be the total taxable value of land and additions on the property. | Land | Improvement |
|---|---|---|---|---|
| 2024 | $3,381 | $264,140 | $44,000 | $220,140 |
| 2023 | $3,381 | $264,140 | $44,000 | $220,140 |
| 2022 | $3,381 | $264,140 | $44,000 | $220,140 |
| 2021 | $3,381 | $264,140 | $44,000 | $220,140 |
| 2020 | $3,407 | $264,140 | $44,000 | $220,140 |
| 2019 | $2,692 | $208,670 | $44,000 | $164,670 |
| 2018 | $2,961 | $224,300 | $27,000 | $197,300 |
| 2017 | $2,961 | $224,300 | $27,000 | $197,300 |
| 2016 | $2,938 | $224,300 | $27,000 | $197,300 |
| 2015 | -- | $224,300 | $27,000 | $197,300 |
| 2014 | -- | $224,300 | $27,000 | $197,300 |
Agents Affiliated with this Home
-
R
Seller's Agent in 2025
Roberta De Faria
EXP Realty LLC - C
-
A
Buyer's Agent in 2025
A Non Member
A Non Member
Map
Source: Hive MLS
MLS Number: 100469876
APN: 01E09030E
- Tract 4 Benson Hardee Rd
- Tract 3 Benson Hardee Rd
- Tract 2 Benson Hardee Rd
- Tract 1 Benson Hardee Rd
- 4000/3890 Benson Hardee Rd
- 1039 N Lincoln St
- 6 N Carolina Ave
- 0 Benson Hardee Rd Unit 10069689
- 116 Colonade Ct
- 205 N Augusta Ave
- 702 W Main St
- 206 W Stoneybrook Ct
- 303 W Martin St
- 609 W Main St
- 140 Dogeye Rd
- 500 W Main St
- 107 S Mule Way Unit 90
- 300 S Pine St
- 302 S Pine St
- 415 W Plentiful Way Unit 108p
