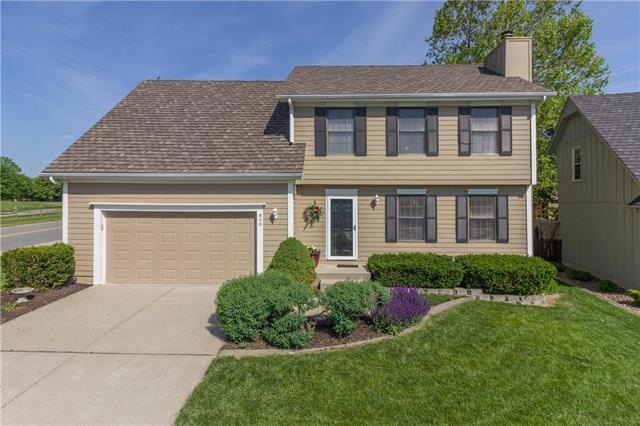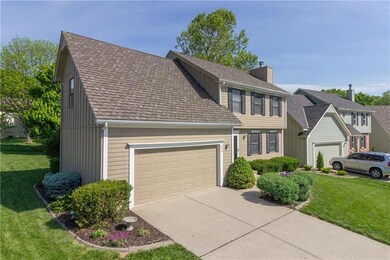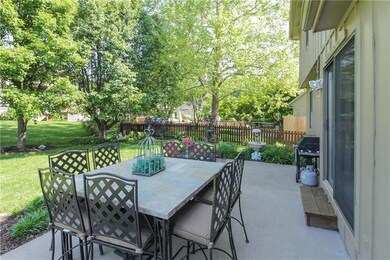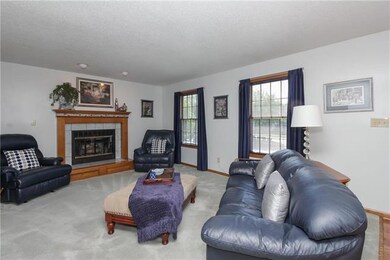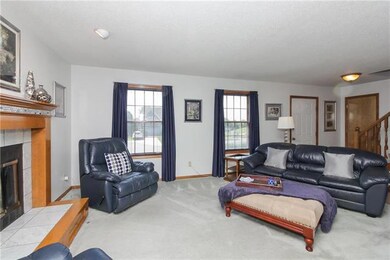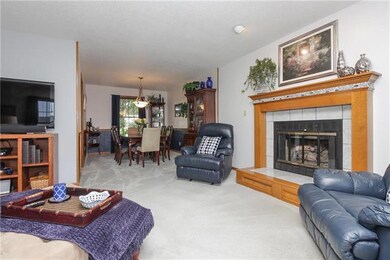
808 NE Burning Tree St Lees Summit, MO 64064
Chapel Ridge NeighborhoodEstimated Value: $342,000 - $392,000
3
Beds
2.5
Baths
1,790
Sq Ft
$207/Sq Ft
Est. Value
Highlights
- Dock Available
- Golf Course Community
- Clubhouse
- Chapel Lakes Elementary School Rated A
- Lake Privileges
- Vaulted Ceiling
About This Home
As of June 2017Here's your chance! Move in ready well cared for home in Lakewood!
Home Details
Home Type
- Single Family
Est. Annual Taxes
- $2,448
Year Built
- Built in 1986
Lot Details
- Cul-De-Sac
- Sprinkler System
HOA Fees
- $89 Monthly HOA Fees
Parking
- 2 Car Attached Garage
- Inside Entrance
- Front Facing Garage
- Garage Door Opener
Home Design
- Traditional Architecture
- Composition Roof
- Board and Batten Siding
Interior Spaces
- 1,790 Sq Ft Home
- Wet Bar: Walk-In Closet(s), Shades/Blinds, Double Vanity, Separate Shower And Tub, Whirlpool Tub, Ceiling Fan(s), Pantry, Fireplace
- Built-In Features: Walk-In Closet(s), Shades/Blinds, Double Vanity, Separate Shower And Tub, Whirlpool Tub, Ceiling Fan(s), Pantry, Fireplace
- Vaulted Ceiling
- Ceiling Fan: Walk-In Closet(s), Shades/Blinds, Double Vanity, Separate Shower And Tub, Whirlpool Tub, Ceiling Fan(s), Pantry, Fireplace
- Skylights
- Self Contained Fireplace Unit Or Insert
- Gas Fireplace
- Shades
- Plantation Shutters
- Drapes & Rods
- Living Room with Fireplace
- Formal Dining Room
- Basement Fills Entire Space Under The House
- Storm Doors
- Laundry on main level
Kitchen
- Eat-In Kitchen
- Electric Oven or Range
- Dishwasher
- Stainless Steel Appliances
- Granite Countertops
- Laminate Countertops
- Disposal
Flooring
- Wall to Wall Carpet
- Linoleum
- Laminate
- Stone
- Ceramic Tile
- Luxury Vinyl Plank Tile
- Luxury Vinyl Tile
Bedrooms and Bathrooms
- 3 Bedrooms
- Cedar Closet: Walk-In Closet(s), Shades/Blinds, Double Vanity, Separate Shower And Tub, Whirlpool Tub, Ceiling Fan(s), Pantry, Fireplace
- Walk-In Closet: Walk-In Closet(s), Shades/Blinds, Double Vanity, Separate Shower And Tub, Whirlpool Tub, Ceiling Fan(s), Pantry, Fireplace
- Double Vanity
- Whirlpool Bathtub
- Bathtub with Shower
Outdoor Features
- Dock Available
- Lake Privileges
- Enclosed patio or porch
- Playground
Schools
- Voy Spears Elementary School
- Blue Springs South High School
Utilities
- Forced Air Heating and Cooling System
Listing and Financial Details
- Assessor Parcel Number 43-240-02-26-00-0-00-000
Community Details
Overview
- Lakewood Subdivision
Amenities
- Clubhouse
- Party Room
Recreation
- Golf Course Community
- Tennis Courts
- Community Pool
Ownership History
Date
Name
Owned For
Owner Type
Purchase Details
Listed on
May 11, 2017
Closed on
Jun 21, 2017
Sold by
Shackelford Constance E
Bought by
Lawrence Jason A and Lawrence Mya W
Seller's Agent
Gail Yancik
ReeceNichols - Lees Summit
Buyer's Agent
Safar Zinati
ReeceNichols - Leawood
List Price
$200,000
Sold Price
$205,500
Premium/Discount to List
$5,500
2.75%
Total Days on Market
2
Current Estimated Value
Home Financials for this Owner
Home Financials are based on the most recent Mortgage that was taken out on this home.
Estimated Appreciation
$165,041
Avg. Annual Appreciation
7.73%
Original Mortgage
$201,777
Outstanding Balance
$169,037
Interest Rate
3.75%
Mortgage Type
FHA
Estimated Equity
$201,504
Create a Home Valuation Report for This Property
The Home Valuation Report is an in-depth analysis detailing your home's value as well as a comparison with similar homes in the area
Similar Homes in Lees Summit, MO
Home Values in the Area
Average Home Value in this Area
Purchase History
| Date | Buyer | Sale Price | Title Company |
|---|---|---|---|
| Lawrence Jason A | -- | Stewart Title Company |
Source: Public Records
Mortgage History
| Date | Status | Borrower | Loan Amount |
|---|---|---|---|
| Open | Lawrence Jason A | $201,777 | |
| Previous Owner | Shackelford Constance E | $20,000 |
Source: Public Records
Property History
| Date | Event | Price | Change | Sq Ft Price |
|---|---|---|---|---|
| 06/27/2017 06/27/17 | Sold | -- | -- | -- |
| 05/13/2017 05/13/17 | Pending | -- | -- | -- |
| 05/11/2017 05/11/17 | For Sale | $200,000 | -- | $112 / Sq Ft |
Source: Heartland MLS
Tax History Compared to Growth
Tax History
| Year | Tax Paid | Tax Assessment Tax Assessment Total Assessment is a certain percentage of the fair market value that is determined by local assessors to be the total taxable value of land and additions on the property. | Land | Improvement |
|---|---|---|---|---|
| 2024 | $3,858 | $51,300 | $8,626 | $42,674 |
| 2023 | $3,858 | $51,300 | $10,300 | $41,000 |
| 2022 | $2,985 | $35,150 | $4,945 | $30,205 |
| 2021 | $2,982 | $35,150 | $4,945 | $30,205 |
| 2020 | $2,878 | $33,547 | $4,945 | $28,602 |
| 2019 | $2,790 | $33,547 | $4,945 | $28,602 |
| 2018 | $2,503 | $29,197 | $4,304 | $24,893 |
| 2017 | $2,503 | $29,197 | $4,304 | $24,893 |
| 2016 | $2,451 | $28,690 | $3,857 | $24,833 |
| 2014 | $2,329 | $27,094 | $3,860 | $23,234 |
Source: Public Records
Agents Affiliated with this Home
-
Gail Yancik

Seller's Agent in 2017
Gail Yancik
ReeceNichols - Lees Summit
(816) 223-9540
16 in this area
169 Total Sales
-
Safar Zinati
S
Buyer's Agent in 2017
Safar Zinati
ReeceNichols - Leawood
(913) 851-7300
45 Total Sales
Map
Source: Heartland MLS
MLS Number: 2045750
APN: 43-240-02-26-00-0-00-000
Nearby Homes
- 4641 NE Fairway Homes Dr
- 525 NE Olympic Ct
- 5201 NE Sawgrass Dr
- 1108 NE Goshen Ct
- 5103 NE Ash Grove Place
- 4713 NE Saratoga Ct
- 1321 NE Brandywine Rd
- 5416 NE Sunshine Dr
- 4900 NE Maybrook Rd
- 5316 NE Northgate Crossing
- 5408 NE Wedgewood Ln
- 5468 NE Wedgewood Ln
- 1133 NE Cardinal Ct
- 5484 NE Northgate Crossing
- 5445 NE Northgate Crossing
- 4232 NE Tremont Ct
- 712 NE Plumbrook Place
- 604 NE Silverleaf Place
- 5720 NE Quartz Dr
- 4425 NE Gateway Dr
- 808 NE Burning Tree St
- 810 NE Burning Tree St
- 801 NE Panther Valley St
- 803 NE Panther Valley St
- 805 NE Panther Valley St
- 812 NE Burning Tree St
- 807 NE Panther Valley St
- 811 NE Burning Tree St
- 809 NE Burning Tree St
- 814 NE Burning Tree St
- 813 NE Burning Tree St
- 815 NE Burning Tree St
- 807 NE Burning Tree St
- 809 NE Panther Valley St
- 800 NE Panther Valley St
- 802 NE Panther Valley St
- 4805 NE Fairway Homes Dr
- 804 NE Panther Valley St
- 803 NE Burning Tree St
- 806 NE Panther Valley St
