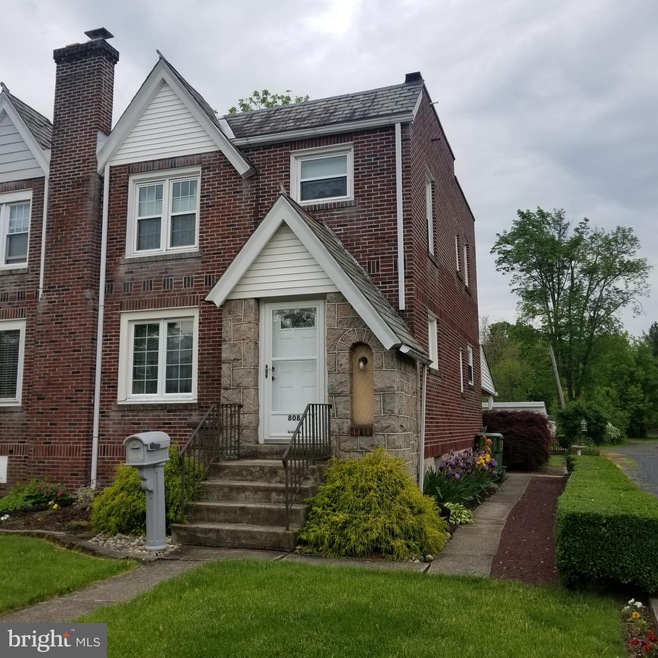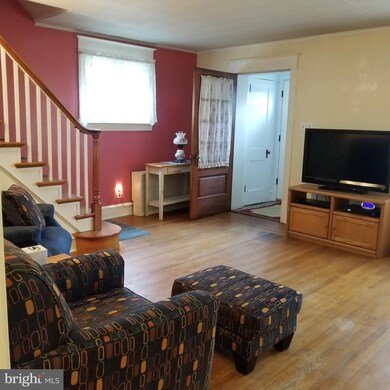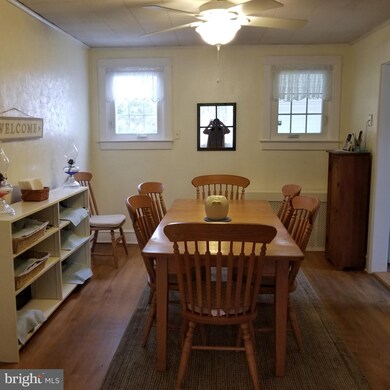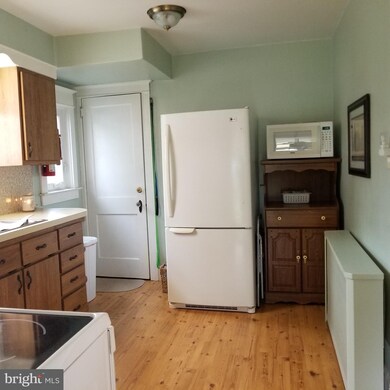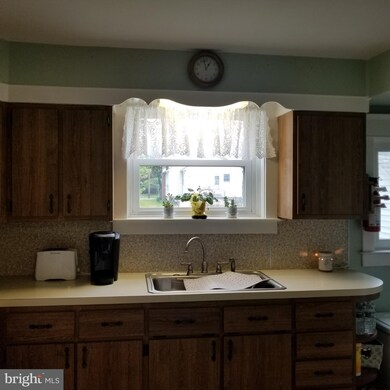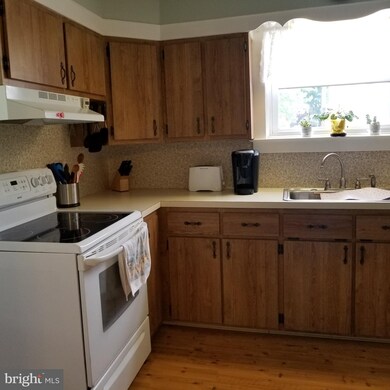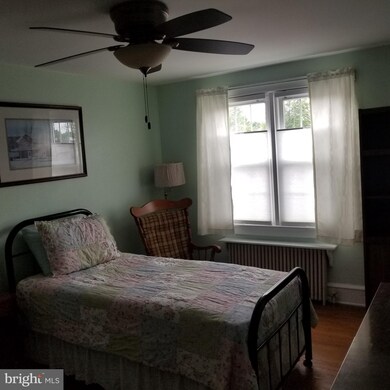
808 Park Ave Quakertown, PA 18951
Estimated Value: $265,000 - $308,502
Highlights
- Transitional Architecture
- No HOA
- 1 Car Detached Garage
- Wood Flooring
- Upgraded Countertops
- Porch
About This Home
As of June 2019Park Ave. gem! Well maintained, positively clean, neat and move in ready twin now available.This updated and beautifully kept home will make someone a very happy owner! Not only does it have wood floors through out the downstairs and upstairs, the boiler, electric, windows & roof have been updated or replaced not too long ago. Entering the home there is a separated foyer with coat closet. The large living room has wood floors, nice big front window and an open stair case. Dining room is open to the living room for table extensions when entertaining. The kitchen has been upgraded and has a newer stove top oven, double sink with window above it and a back door that leads to a wonderful covered cement patio that overlooks the beautifully maintained yard and gardens. The owner has taken loving care to make it a wonderful blend of perennial and annual bursts of color and shrubbery over they years. There is a one car garage and attached car port with electric and newer roof that is accessed from the borough maintained alleyway. Back inside, the master bedroom has 2 closets and an arch reminiscent of the 1950's style home. The nice bright bathroom has been renovated with tile shower walls and flooring. 1 large and 1 smaller bedroom plus linen closet and spare closet complete the upstairs. The basement has a walk up exit, newer oil burning boiler and expansion tank. Electric has been upgraded and currently has Verizon Fios and Comcast available for hook up.
Last Agent to Sell the Property
Coldwell Banker Heritage-Quakertown Listed on: 05/20/2019

Townhouse Details
Home Type
- Townhome
Est. Annual Taxes
- $3,200
Year Built
- Built in 1955
Lot Details
- 5,162 Sq Ft Lot
- Lot Dimensions are 29.00 x 178.00
- Infill Lot
- North Facing Home
- Back, Front, and Side Yard
- Property is in good condition
Parking
- 1 Car Detached Garage
- Public Parking
- 1 Detached Carport Space
- Gravel Driveway
- On-Street Parking
- Off-Street Parking
Home Design
- Semi-Detached or Twin Home
- Transitional Architecture
- Flat Roof Shape
- Brick Exterior Construction
- Plaster Walls
- Rubber Roof
- Stone Siding
- Masonry
Interior Spaces
- Property has 2 Levels
- Ceiling Fan
- Living Room
- Dining Room
Kitchen
- Built-In Range
- Upgraded Countertops
Flooring
- Wood
- Ceramic Tile
- Vinyl
Bedrooms and Bathrooms
- 3 Bedrooms
- En-Suite Primary Bedroom
- 1 Full Bathroom
Unfinished Basement
- Walk-Up Access
- Rear Basement Entry
- Drain
- Laundry in Basement
- Basement Windows
Eco-Friendly Details
- Energy-Efficient Windows
Outdoor Features
- Patio
- Exterior Lighting
- Porch
Utilities
- Radiator
- Heating System Uses Oil
- 200+ Amp Service
- Municipal Trash
- Fiber Optics Available
- Phone Available
- Cable TV Available
Community Details
- No Home Owners Association
Listing and Financial Details
- Tax Lot 044
- Assessor Parcel Number 35-007-044
Ownership History
Purchase Details
Home Financials for this Owner
Home Financials are based on the most recent Mortgage that was taken out on this home.Purchase Details
Similar Homes in Quakertown, PA
Home Values in the Area
Average Home Value in this Area
Purchase History
| Date | Buyer | Sale Price | Title Company |
|---|---|---|---|
| Schubert Deborah | $185,000 | Associated Abstract Svcs Llc | |
| Siwak Joseph J | $49,500 | -- |
Mortgage History
| Date | Status | Borrower | Loan Amount |
|---|---|---|---|
| Open | Schubert Deborah | $179,755 | |
| Closed | Schubert Deborah | $179,450 | |
| Previous Owner | Siwak Joseph J | $273,000 |
Property History
| Date | Event | Price | Change | Sq Ft Price |
|---|---|---|---|---|
| 06/27/2019 06/27/19 | Sold | $185,000 | 0.0% | $148 / Sq Ft |
| 05/23/2019 05/23/19 | Pending | -- | -- | -- |
| 05/20/2019 05/20/19 | For Sale | $185,000 | -- | $148 / Sq Ft |
Tax History Compared to Growth
Tax History
| Year | Tax Paid | Tax Assessment Tax Assessment Total Assessment is a certain percentage of the fair market value that is determined by local assessors to be the total taxable value of land and additions on the property. | Land | Improvement |
|---|---|---|---|---|
| 2024 | $3,382 | $16,800 | $2,040 | $14,760 |
| 2023 | $3,348 | $16,800 | $2,040 | $14,760 |
| 2022 | $3,291 | $16,800 | $2,040 | $14,760 |
| 2021 | $3,291 | $16,800 | $2,040 | $14,760 |
| 2020 | $3,291 | $16,800 | $2,040 | $14,760 |
| 2019 | $3,200 | $16,800 | $2,040 | $14,760 |
| 2018 | $3,089 | $16,800 | $2,040 | $14,760 |
| 2017 | $2,993 | $16,800 | $2,040 | $14,760 |
| 2016 | $2,993 | $16,800 | $2,040 | $14,760 |
| 2015 | -- | $16,800 | $2,040 | $14,760 |
| 2014 | -- | $16,800 | $2,040 | $14,760 |
Agents Affiliated with this Home
-
Paulina Drabic

Seller's Agent in 2019
Paulina Drabic
Coldwell Banker Heritage-Quakertown
(215) 919-4189
4 in this area
30 Total Sales
-
Mark Somers

Buyer's Agent in 2019
Mark Somers
EXP Realty, LLC
(267) 772-0680
9 in this area
75 Total Sales
Map
Source: Bright MLS
MLS Number: PABU469322
APN: 35-007-044
- 136 S 9th St
- 713 Juniper St
- 1116 Juniper St
- 23 S 7th St
- 904 W Broad St
- 735 W Broad St
- 341 Edgemont Ave
- 1114 W Broad St
- 1485 Mohr St Unit PA RT 309
- 1224 W Mill St
- 713 Waterway Ct
- 0 John St
- 233 Windsor Ct
- 24 Beaver Run Dr
- 640 S West End Blvd
- 1034 Freedom Ct
- 197 Crocus Ct
- 119 Hickory Dr
- 215 Mill Rd
- 1 Braxton Ct
