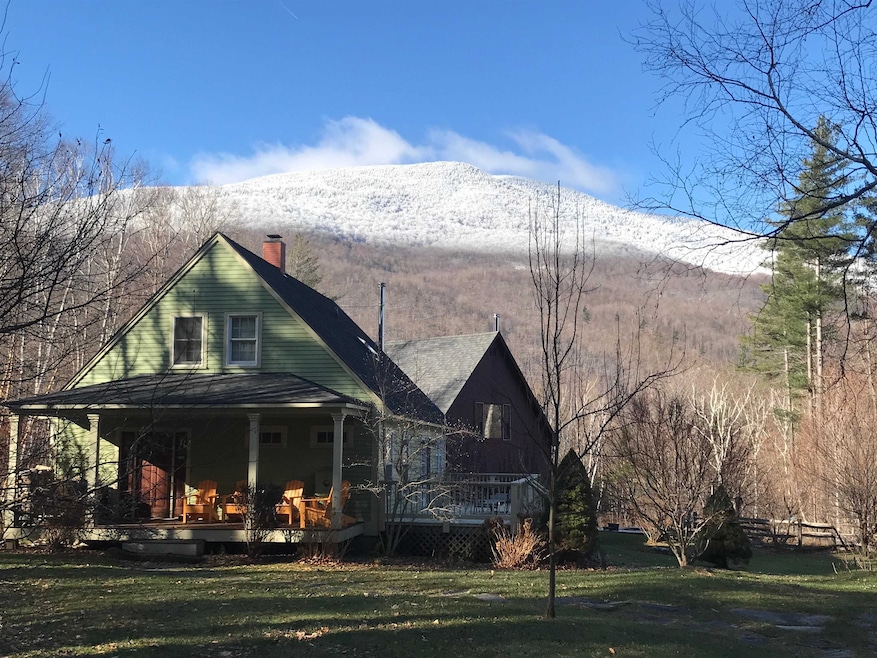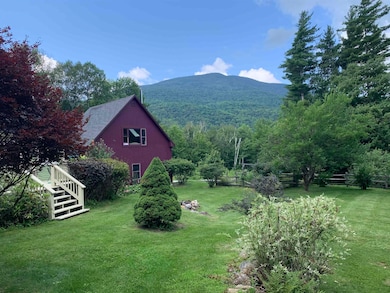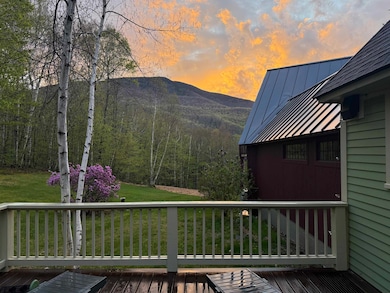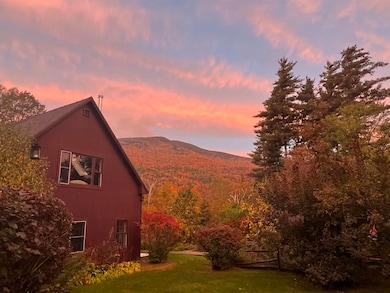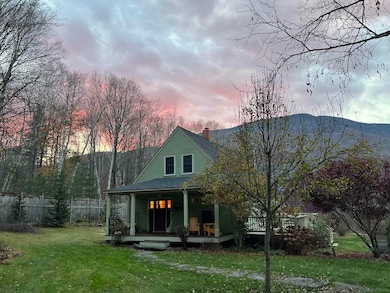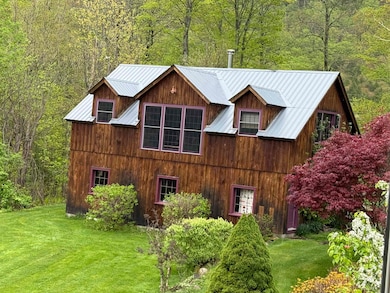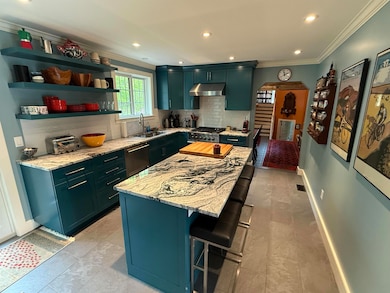
808 S End Rd East Dorset, VT 05253
Highlights
- Barn
- Mountain View
- Wooded Lot
- Cape Cod Architecture
- Deck
- Radiant Floor
About This Home
"No Place Like This Home" — Annual Rental in VermontExperience European charm with stunning mountain views on 3.5 acres bordering Green Mountain National Forest. Ideal for remote work with dedicated office/studio space and high-speed internet. Prime Location: 15 mins to Manchester - 30 mins to Rutland & Hospital - 45 mins to SVMC in BenningtonGreat location for outdoor enthusiasts: 1/4 mile to LT/AT access trail, plus Bromley, Okemo, Stratton, and Killington resorts are all within 45 mins.Home is beautifully appointed, reflecting the owners’ unmatched attention to detail evident in every part of the property, with: Recently renovated chef’s kitchen with Fisher Paykel appliances, Primary suite with walk-in European shower, dual walk-in closets, and laundry, Comfortably appointed with memory foam mattresses, new decking, Weber gas grill, and updated baths, Radiant heat and air conditioning.Additional Spaces: Detached barn with parking for two vehicles, Climate-controlled artisan’s studio, and home office in upper barn.Enjoy peaceful privacy, curated landscaping, and breathtaking mountain views. Don’t miss this exceptional Vermont rental opportunity!Fully furnished, Dogs considered.
Home Details
Home Type
- Single Family
Est. Annual Taxes
- $9,430
Year Built
- Built in 1988
Lot Details
- 3.62 Acre Lot
- Wooded Lot
- Garden
Parking
- 2 Car Garage
- Gravel Driveway
Home Design
- Cape Cod Architecture
- Fixer Upper
- Concrete Foundation
Interior Spaces
- 2,912 Sq Ft Home
- Property has 2 Levels
- Furnished
- Natural Light
- Mud Room
- Great Room
- Family Room
- Dining Room
- Storage
- Mountain Views
Kitchen
- Eat-In Kitchen
- Gas Range
- Range Hood
- Microwave
- Freezer
- Dishwasher
- Kitchen Island
Flooring
- Wood
- Radiant Floor
- Slate Flooring
Bedrooms and Bathrooms
- 3 Bedrooms
- Studio bedroom
- En-Suite Primary Bedroom
- Walk-In Closet
Laundry
- Laundry on main level
- Dryer
- Washer
Basement
- Basement Fills Entire Space Under The House
- Interior Basement Entry
- Laundry in Basement
Home Security
- Home Security System
- Carbon Monoxide Detectors
- Fire and Smoke Detector
Outdoor Features
- Deck
- Covered patio or porch
- Outdoor Storage
Schools
- Currier Memorial Elementary School
- Choice Middle School
- Choice High School
Utilities
- Air Conditioning
- Mini Split Air Conditioners
- Mini Split Heat Pump
- Programmable Thermostat
- Propane
- Drilled Well
- Cable TV Available
Additional Features
- Green Energy Fireplace or Wood Stove
- Barn
Community Details
- Trails
Listing and Financial Details
- Tenant pays for cooling, electricity, heat, hot water, internet service, trash collection, TV service
- Rent includes ground maintenance, landscaping, parking, plowing, snow removal
Map
About the Listing Agent

**Meet Kristin Comeau, Your Southern Vermont Real Estate Advocate**
Kristin Comeau is a dedicated real estate professional with a head for business, a heart for people, and a deep love for Southern Vermont. A graduate of the University of Chicago, Kristin began her time in the Manchester area with 14 years working in production and planning at Orvis, which honed her skills in financial strategy. Since joining TPW Real Estate in 2020, Kristin has combined her analytical expertise with a
Kristin's Other Listings
Source: PrimeMLS
MLS Number: 5041150
APN: 420-131-10222
- 1115 S End Rd
- 214 S End Rd
- 622 S Main St
- 238 S Main St
- 555 Brook Rd
- 40 Raiches Cross Rd
- 36 S Main St
- 34 S Main St
- 699 Old Maple Ln
- 305 Cascade Rd
- 297 Mad Tom Rd
- 204 High View Ridge
- 120 Village St
- 144 Scallop Dr
- 543 Lower Hollow Rd
- 2354 Danby Mountain Rd
- 1817 Scottsville Rd
- 2648 Tinmouth Rd
- 376 Windward Hill
- 73 Pine Rd
