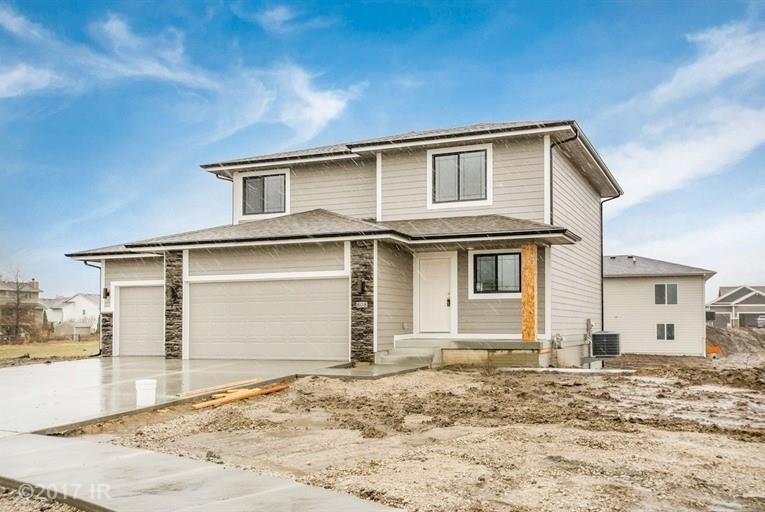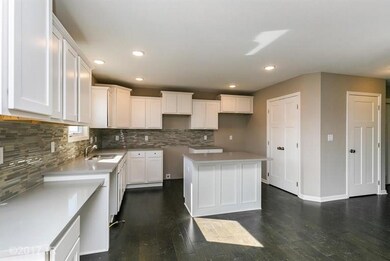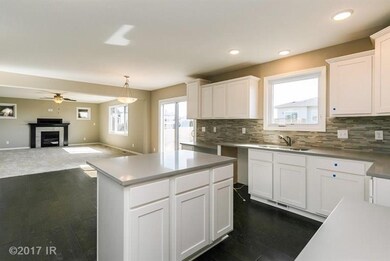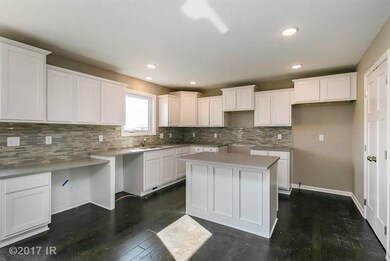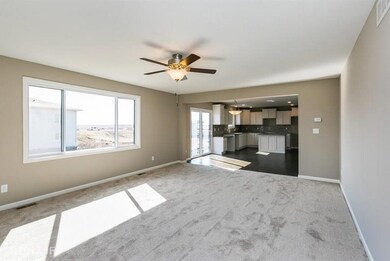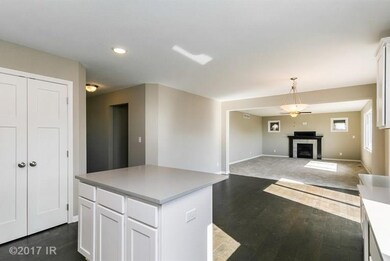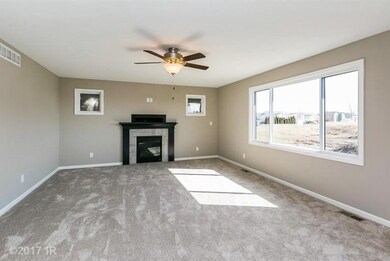
808 SW 8th Ct Grimes, IA 50111
Estimated Value: $431,570 - $473,000
Highlights
- Newly Remodeled
- Wood Flooring
- No HOA
- Dallas Center - Grimes High School Rated A-
- 1 Fireplace
- 2-minute walk to Kennybrook South Park
About This Home
As of May 2017Awesome Melrose Plan has 1889 sq ft. Large great room with gas fireplace and built in component shelf. The large eat in kitchen has granite counters, beautiful cabinets, back splash, stainless steel appliances, pantry, built in desk, and hardwood floors. On the 2nd level is conveniently located laundry room, lighted stairway for ease of movement. 4 spacious bedrooms, 3 bath areas. Large master suite has a walk in closet, granite counters, with double sinks and plenty of storage. The deck overlooks a fully sodded yard. Daylight lower level is plumbed for bath for future finish. 3 car attached garage. 2 Year Builder Warranty. Exterior is LP Smart Side. Greenland Homes is also building in Adel, Ankeny, Altoona, Bondurant, Grimes, Norwalk, Urbandale, and Waukee. No closing costs, No origination fees thru preferred lender.
Home Details
Home Type
- Single Family
Est. Annual Taxes
- $7,130
Year Built
- Built in 2017 | Newly Remodeled
Lot Details
- 10,866
Home Design
- Asphalt Shingled Roof
- Stone Siding
- Cement Board or Planked
Interior Spaces
- 1,889 Sq Ft Home
- 2-Story Property
- 1 Fireplace
- Family Room
- Unfinished Basement
- Basement Window Egress
- Fire and Smoke Detector
Kitchen
- Eat-In Kitchen
- Stove
- Microwave
- Dishwasher
Flooring
- Wood
- Carpet
- Tile
Bedrooms and Bathrooms
- 4 Bedrooms
Parking
- 3 Car Attached Garage
- Driveway
Additional Features
- 10,866 Sq Ft Lot
- Forced Air Heating and Cooling System
Community Details
- No Home Owners Association
- Built by Greenland Homes
Listing and Financial Details
- Assessor Parcel Number 31100305950112
Ownership History
Purchase Details
Home Financials for this Owner
Home Financials are based on the most recent Mortgage that was taken out on this home.Similar Homes in Grimes, IA
Home Values in the Area
Average Home Value in this Area
Purchase History
| Date | Buyer | Sale Price | Title Company |
|---|---|---|---|
| Traver Greg | -- | None Available |
Mortgage History
| Date | Status | Borrower | Loan Amount |
|---|---|---|---|
| Open | Traver Greg | $175,000 |
Property History
| Date | Event | Price | Change | Sq Ft Price |
|---|---|---|---|---|
| 05/30/2017 05/30/17 | Sold | $285,500 | 0.0% | $151 / Sq Ft |
| 05/30/2017 05/30/17 | Pending | -- | -- | -- |
| 10/25/2016 10/25/16 | For Sale | $285,500 | -- | $151 / Sq Ft |
Tax History Compared to Growth
Tax History
| Year | Tax Paid | Tax Assessment Tax Assessment Total Assessment is a certain percentage of the fair market value that is determined by local assessors to be the total taxable value of land and additions on the property. | Land | Improvement |
|---|---|---|---|---|
| 2024 | $7,130 | $397,500 | $117,600 | $279,900 |
| 2023 | $6,964 | $391,900 | $117,600 | $274,300 |
| 2022 | $7,008 | $326,100 | $101,000 | $225,100 |
| 2021 | $6,348 | $326,100 | $101,000 | $225,100 |
| 2020 | $6,348 | $291,100 | $97,500 | $193,600 |
| 2019 | $6,624 | $291,100 | $97,500 | $193,600 |
| 2018 | $5,252 | $284,800 | $94,300 | $190,500 |
| 2017 | $12 | $220,600 | $82,300 | $138,300 |
Agents Affiliated with this Home
-
Tammy Heckart

Seller's Agent in 2017
Tammy Heckart
RE/MAX
(515) 599-8807
28 in this area
1,392 Total Sales
-
Nancy Laxton

Buyer's Agent in 2017
Nancy Laxton
Iowa Realty Indianola
(515) 710-0445
1 in this area
51 Total Sales
-
J
Buyer Co-Listing Agent in 2017
Joe Laxton
Iowa Realty Indianola
Map
Source: Des Moines Area Association of REALTORS®
MLS Number: 527838
APN: 31100305950112
- 1312 SW 7th St
- 1408 SW 7th St
- 100 SE 6th St
- 903 S James St
- 109 NW Maplewood Dr
- 105 NW Prescott Ln
- 1209 NW 1st Ln
- 300 NW Sunset Ln
- 100 NW Sunset Ln
- 1203 NW 2nd St
- 101 NW Sunset Ln
- 813 SW Cattail Rd
- 1210 NW 3rd St
- 00 James St
- 1214 NW 3rd St
- 903 SW Cattail Rd
- 781 SW Cattail Rd
- 440 NW Prairie Creek Dr
- 3112 NW Brookside Dr
- 500 NW Autumn Park Ct
- 808 SW 8th Ct
- 812 SW 8th Ct
- 804 SW 8th Ct
- 816 SW 8th Ct
- 805 SW 9th Ct
- 813 SW 9th Ct
- 800 SW 8th Ct
- 817 SW 9th Ct
- 900 SW 8th Ct
- 809 SW 8th Ct
- 722 SW Kennybrook Dr
- 817 SW 8th Ct
- 800 SW Kennybrook Dr
- 800 SW 9th Ct
- 716 SW Kennybrook Dr
- 901 SW 9th Ct
- 804 SW Kennybrook Dr
- 901 SW 8th Ct
- 708 SW Kennybrook Dr
- 905 SW 9th Ct
