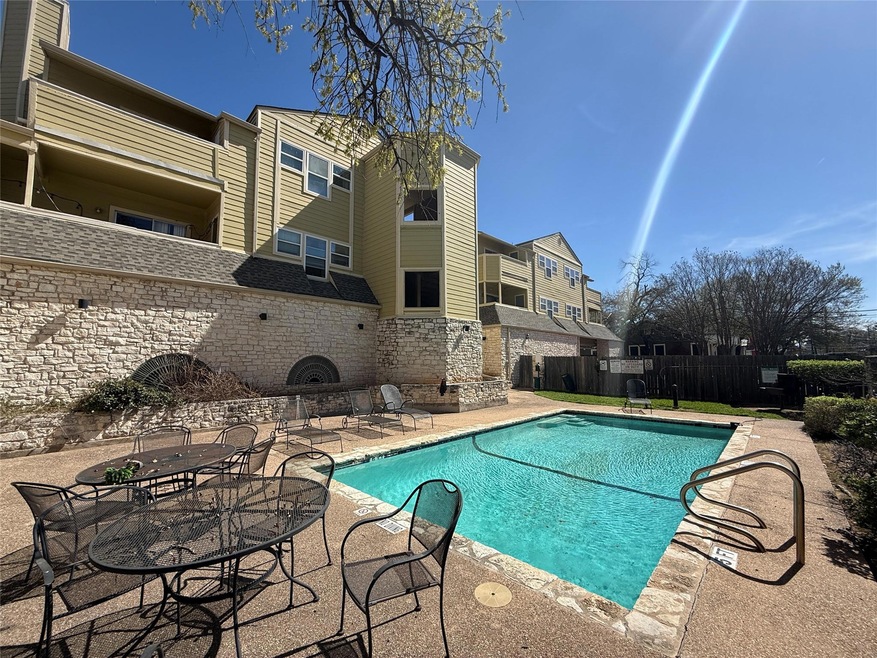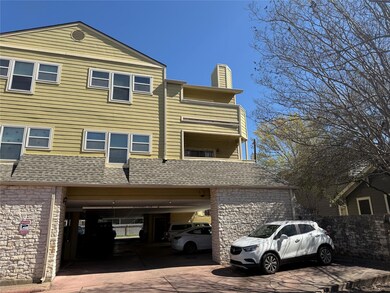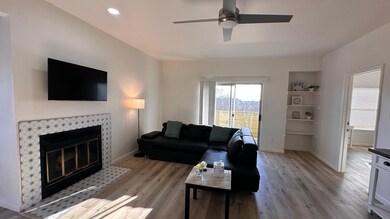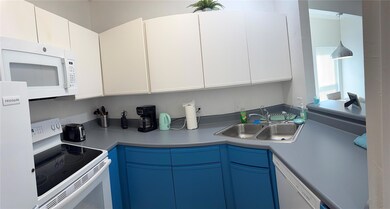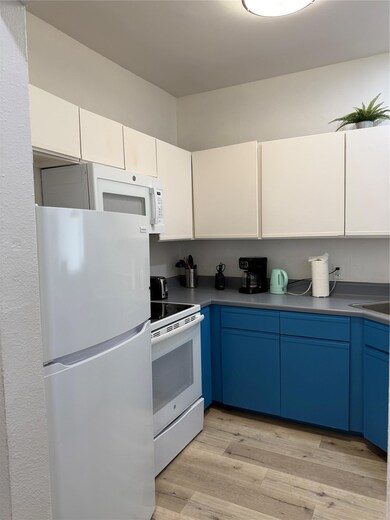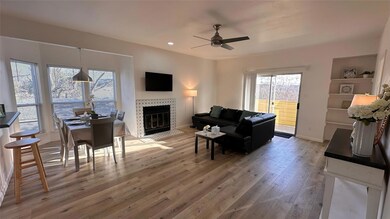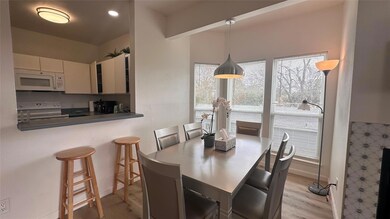808 W 29th St Unit 305 Austin, TX 78705
Heritage NeighborhoodHighlights
- City View
- Community Pool
- Walk-In Closet
- Bryker Woods Elementary School Rated A
- Built-In Features
- Breakfast Bar
About This Home
Spacious Condo conveniently located close to UT and Downtown Austin! It's move in ready and it features a view of downtown and the pool. It offers two reserved parking spaces. The complex offers an outdoor pool, grill area, and 3 separate access points including one set of extra wide stairs for moving larger furniture with greater ease. This unit features many updates and it's move in ready. It's open floor plan features a breakfast bar at the kitchen open to the large dining and living area. The two spacious bedrooms each have an in suite full bath. The in unit laundry facility is a huge plus unless you love spending hours sitting at the laundromat. Landlord prefers to lease it out furnished and move in date is somewhat flexible. Text me with any questions. Thank you.
Listing Agent
Keller Williams Realty Lone St Brokerage Phone: (512) 868-1771 License #0469870

Condo Details
Home Type
- Condominium
Est. Annual Taxes
- $7,017
Year Built
- Built in 1984
Home Design
- Slab Foundation
- Shingle Roof
- Stone Siding
- HardiePlank Type
Interior Spaces
- 981 Sq Ft Home
- 1-Story Property
- Partially Furnished
- Built-In Features
- Ceiling Fan
- Blinds
- Living Room with Fireplace
- Vinyl Flooring
- City Views
- Breakfast Bar
- Washer and Dryer
Bedrooms and Bathrooms
- 2 Main Level Bedrooms
- Walk-In Closet
- 2 Full Bathrooms
Parking
- 2 Parking Spaces
- Covered Parking
- Assigned Parking
Schools
- Bryker Woods Elementary School
- O Henry Middle School
- Austin High School
Utilities
- Central Heating and Cooling System
- Cable TV Available
Additional Features
- No Interior Steps
- Southwest Facing Home
Listing and Financial Details
- Security Deposit $2,500
- Tenant pays for all utilities
- 12 Month Lease Term
- $75 Application Fee
- Assessor Parcel Number 02170213550014
Community Details
Overview
- Property has a Home Owners Association
- 17 Units
- West University Place Condo Subdivision
Amenities
- Community Barbecue Grill
Recreation
- Community Pool
Pet Policy
- Limit on the number of pets
- Pet Size Limit
- Pet Deposit $250
- Dogs and Cats Allowed
- Breed Restrictions
- Medium pets allowed
Map
Source: Unlock MLS (Austin Board of REALTORS®)
MLS Number: 1093822
APN: 211402
- 2917 Pearl St Unit A2
- 2832 Salado St
- 2844 Shoal Crest Ave
- 2821 Salado St
- 804 W 31st St
- 2815 Rio Grande St Unit 201
- 2815 Rio Grande St Unit 211
- 3108 Grandview St
- 2804 Rio Grande St Unit 210
- 3016 Guadalupe St Unit 212
- 3016 Guadalupe St Unit 202
- 1301 W 29th St
- 803 W 28th St Unit 205
- 2801 Rio Grande St Unit 205
- 1012 Gaston Ave
- 1107 W 31st St
- 1006 Gaston Ave
- 2706 Salado St Unit 210
- 2706 Salado St Unit 205
- 1004 Gaston Ave
