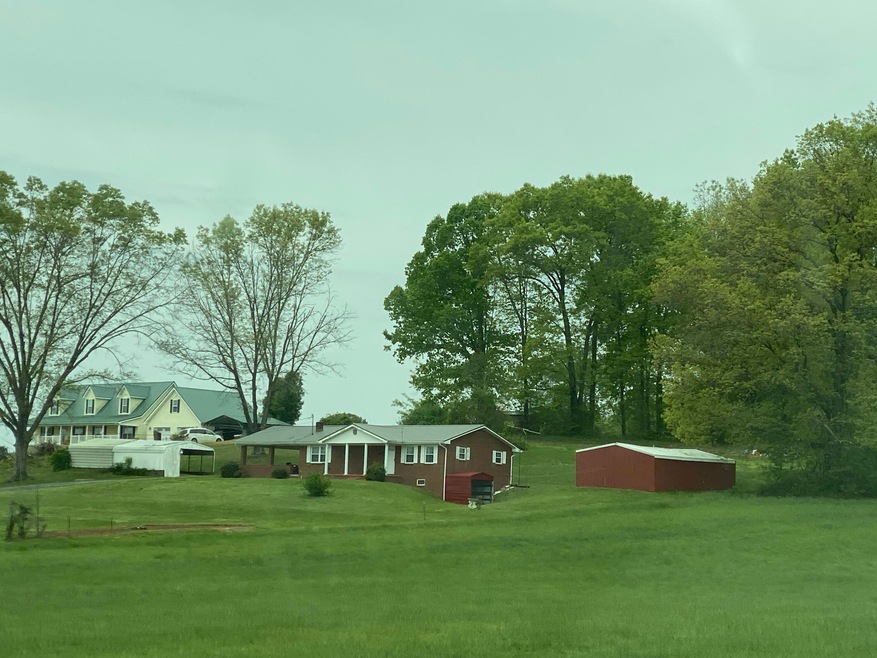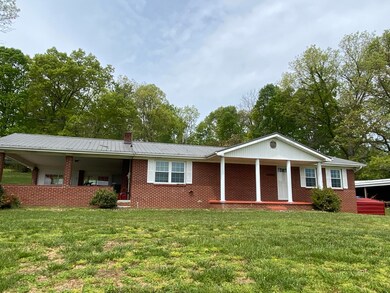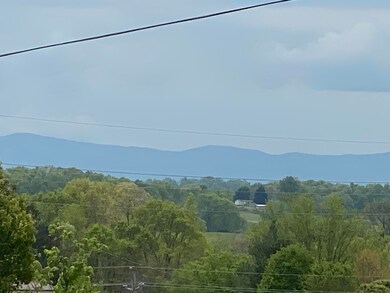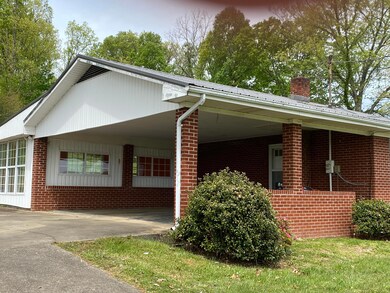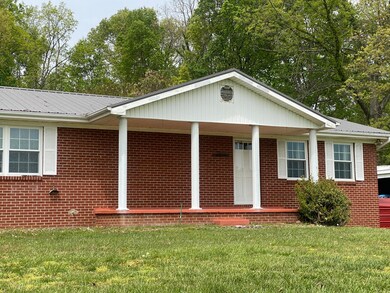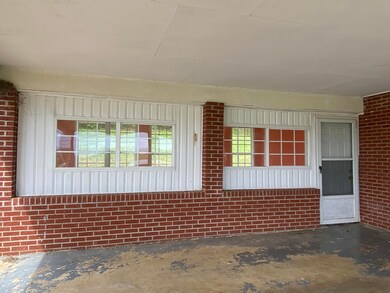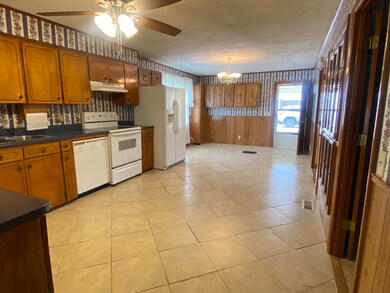
8081 Snapps Ferry Rd Chuckey, TN 37641
Estimated Value: $255,000 - $293,000
Highlights
- Open Floorplan
- Mountain View
- Wood Flooring
- Chuckey Doak Middle School Rated 9+
- Wood Burning Stove
- Sun or Florida Room
About This Home
As of March 2024Your Dream Home is here with a MOUNTAIN VIEW. Yes, this One Level Ranch, BRICK, Metal Roof, Carport, Huge Sunroom, Basement with Wood Stove, W&D on main level, 3 BR, 2 BA, Spacious Kitchen with lots of Cabinets, Large Dining Rm and Living Room is waiting for you. Built in 1979, which means they used the best and spared nothing building it, with 2910 sq. ft. and most of the windows are only 2 years old, some Original Hardwood Floors, Roof 10 yrs., HVAC 15 yrs. Also with this BRICK Home, to the left is an approximately 300 sq ft Workshop w/electricity, and its own Carport attached, and to the right of the home is a 3 Bay Equipment Shed and all the equipment in it goes with home. All this sitting on 1.46 acres. At the back of the home is a large section for a garden or perfect place to park your camper and live while you go into this awesome home and remodel it to make it yours. The owner is leaving the Ford Tractor with several equipment attachments: Disk, Lift, Bush Hog, Plow, Trailor, Wheel Borrows, Huske LT4200 Lawn Tractor Lawnmower, (SEE PICTURES).
Last Listed By
GREENEVILLE REAL ESTATE & AUCTION TEAM License #357098 Listed on: 04/29/2023
Home Details
Home Type
- Single Family
Est. Annual Taxes
- $1,013
Year Built
- Built in 1979
Lot Details
- 1.46 Acre Lot
- Landscaped
- Level Lot
- Cleared Lot
- Garden
- Property is in average condition
- Property is zoned A-1
Home Design
- Fixer Upper
- Brick Exterior Construction
- Block Foundation
- Metal Roof
Interior Spaces
- 1,662 Sq Ft Home
- 1-Story Property
- Open Floorplan
- Built-In Features
- Paneling
- Ceiling Fan
- Wood Burning Stove
- Insulated Windows
- Combination Kitchen and Dining Room
- Workshop
- Sun or Florida Room
- Mountain Views
- Storm Doors
Kitchen
- Eat-In Kitchen
- Electric Range
- Dishwasher
Flooring
- Wood
- Carpet
- Laminate
- Vinyl
Bedrooms and Bathrooms
- 3 Bedrooms
- 2 Full Bathrooms
- Soaking Tub
Laundry
- Dryer
- Washer
Unfinished Basement
- Walk-Out Basement
- Basement Fills Entire Space Under The House
- Interior and Exterior Basement Entry
- Fireplace in Basement
- Block Basement Construction
Parking
- 2 Carport Spaces
- Driveway
Outdoor Features
- Covered patio or porch
- Shed
- Outbuilding
Schools
- Doak Elementary School
- Chuckey Doak Middle School
- Chuckey Doak High School
Utilities
- Cooling Available
- Heating System Uses Wood
- Heat Pump System
- Hot Water Heating System
- Septic Tank
- Cable TV Available
Community Details
- No Home Owners Association
Listing and Financial Details
- Assessor Parcel Number 055 048.01
Ownership History
Purchase Details
Home Financials for this Owner
Home Financials are based on the most recent Mortgage that was taken out on this home.Similar Homes in Chuckey, TN
Home Values in the Area
Average Home Value in this Area
Purchase History
| Date | Buyer | Sale Price | Title Company |
|---|---|---|---|
| Riel Joanne M | $250,000 | Unified Title |
Mortgage History
| Date | Status | Borrower | Loan Amount |
|---|---|---|---|
| Open | Riel Joanne M | $175,000 |
Property History
| Date | Event | Price | Change | Sq Ft Price |
|---|---|---|---|---|
| 03/13/2024 03/13/24 | Sold | $250,000 | -28.6% | $150 / Sq Ft |
| 04/29/2023 04/29/23 | For Sale | $350,000 | -- | $211 / Sq Ft |
Tax History Compared to Growth
Tax History
| Year | Tax Paid | Tax Assessment Tax Assessment Total Assessment is a certain percentage of the fair market value that is determined by local assessors to be the total taxable value of land and additions on the property. | Land | Improvement |
|---|---|---|---|---|
| 2024 | $1,013 | $61,375 | $5,750 | $55,625 |
| 2023 | $1,013 | $61,375 | $0 | $0 |
| 2022 | $736 | $36,525 | $7,550 | $28,975 |
| 2021 | $736 | $36,525 | $7,550 | $28,975 |
| 2020 | $736 | $36,525 | $7,550 | $28,975 |
| 2019 | $736 | $36,525 | $7,550 | $28,975 |
| 2018 | $736 | $36,525 | $7,550 | $28,975 |
| 2017 | $714 | $36,200 | $7,575 | $28,625 |
| 2016 | $678 | $36,200 | $7,575 | $28,625 |
| 2015 | $678 | $36,200 | $7,575 | $28,625 |
| 2014 | $678 | $36,200 | $7,575 | $28,625 |
Agents Affiliated with this Home
-
Caine Ballard

Seller's Agent in 2024
Caine Ballard
GREENEVILLE REAL ESTATE & AUCTION TEAM
(423) 525-5341
35 Total Sales
-
DONNA STONE
D
Buyer's Agent in 2024
DONNA STONE
Greater Impact Realty Kingsport
(423) 833-8977
61 Total Sales
Map
Source: Tennessee/Virginia Regional MLS
MLS Number: 9951231
APN: 055-048.01
- Tbd Rheatown Rd
- 4773&4775 Rheatown Rd
- 655 Old Snapps Ferry Rd
- 8185 Kingsport Hwy
- Lot 13 Rheatown Rd
- 0 Rheatown Rd
- 330 Robertson Rd
- 00 Kingsport Hwy
- 6245 Snapps Ferry Rd
- 463 Pine Ridge Dr
- 1335 Old Snapps Ferry Rd
- 50 Idell Cir
- 1590 Old Snapps Ferry Rd
- 850 Quaker Knob Rd
- 71 Wandering Dr
- 225 Mary Lamons Rd
- 1836 Stone Dam Rd
- 2200 Rd
- 2200 Rd
- 2020 Doty Chapel Rd
- 8081 Snapps Ferry Rd
- 8081 Snapps Ferry Rd
- 8081 Snapps Ferry Rd
- 8081 Snapps Ferry Rd
- 8085 Snapps Ferry Rd
- 8065 Snapps Ferry Rd
- 8055 Snapps Ferry Rd
- 120 Dinwiddie Rd
- 8080 Snapps Ferry Rd
- 8030 Snapps Ferry Rd
- 8165 Snapps Ferry Rd
- 7965 Snapps Ferry Rd
- 100 Dinwiddie Rd
- 0 Dinwiddie Rd
- 170 Dinwiddie Rd
- 140 Dinwiddie Rd
- 85 Maupin Rd
- 160 Dinwiddie Rd
- 260 Dinwiddie Rd
- 7835 Snapps Ferry Rd
