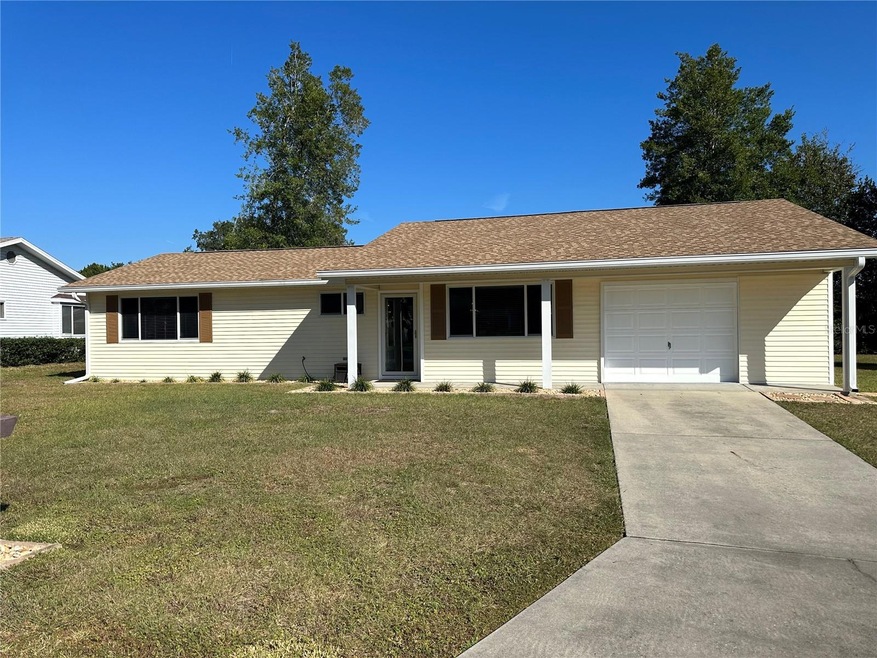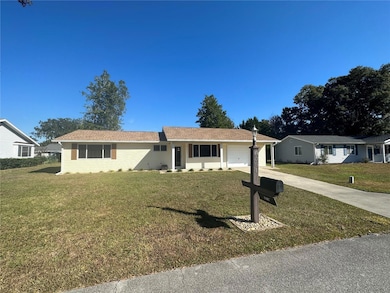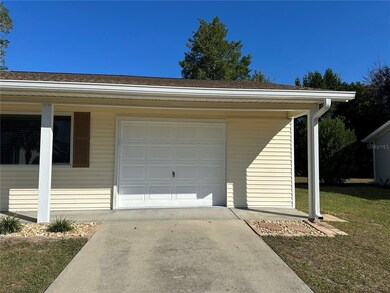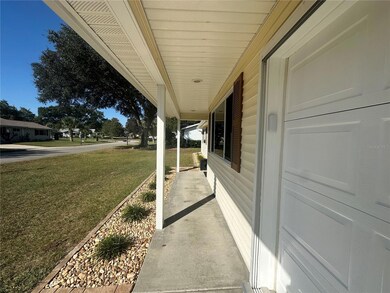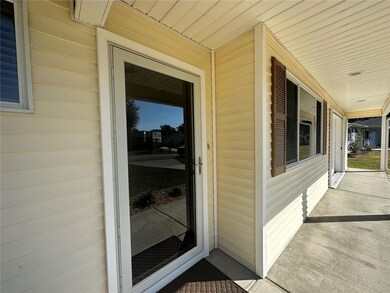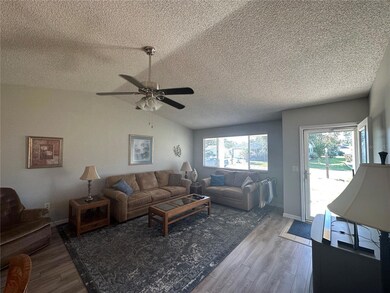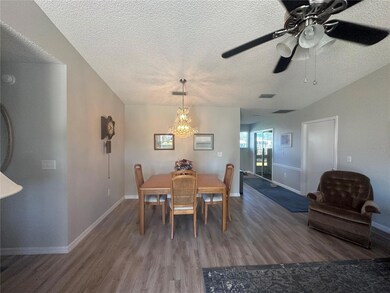
Highlights
- Golf Course Community
- Senior Community
- Clubhouse
- Fitness Center
- Gated Community
- Cathedral Ceiling
About This Home
As of December 2023ROOF, HVAC & ELECTRIC PANEL replaced in 2022. New Hot water heater, new insulation throughout attic. Immaculate 2-bedroom, 2-bathroom Jamestown layout featuring a 1.5-car garage, luxurious vinyl flooring throughout the living areas, and a vinyl-windowed lanai with a river rock floor. The kitchen boasts a stylish countertop with seating for stools, brand-new range, and upgraded hardware, along with a chic tile backsplash. The bathrooms have been elegantly updated with new fixtures, master has power flush toilet! There is a convenient chain link fence for your beloved pet. The spacious garage offers pull-down stairs to access the attic, an external door for easy outdoor entry, and a double-sized laundry tub for added functionality. Other aspects of the residence encompass a storm door entrance, new blinds, a convenient coat closet, and a linen closet. The exterior of the home has newer gutters, is beautifully landscaped and has been recently enhanced with decorative rocks in the garden beds.
This 55+ community offers a wide array of amenities for its residents, including an 18-hole golf course, a restaurant known as the Oak Room Bar & Grill, a convenient driving range, six inviting pools, five relaxing whirlpools, a well-stocked library, billiard, card, and ceramics rooms for leisure activities, as well as various outdoor recreational options such as pickle ball, shuffleboard, bocce ball, and a dedicated dog park. Additionally, residents have access to a plethora of clubs to join and enjoy, and they can look forward to the monthly farmers market for ongoing entertainment and community engagement. It's a place where the fun never seems to end!
Last Agent to Sell the Property
NEXT GENERATION REALTY OF MARION COUNTY LLC License #3389348 Listed on: 11/08/2023
Home Details
Home Type
- Single Family
Est. Annual Taxes
- $1,390
Year Built
- Built in 1990
Lot Details
- 6,098 Sq Ft Lot
- South Facing Home
- Chain Link Fence
- Property is zoned PUD
HOA Fees
- $139 Monthly HOA Fees
Parking
- 1 Car Attached Garage
- Garage Door Opener
- Driveway
Home Design
- Slab Foundation
- Wood Frame Construction
- Shingle Roof
- Vinyl Siding
Interior Spaces
- 1,216 Sq Ft Home
- Cathedral Ceiling
- Ceiling Fan
- Window Treatments
Kitchen
- Range
- Microwave
- Dishwasher
Flooring
- Carpet
- Ceramic Tile
- Luxury Vinyl Tile
Bedrooms and Bathrooms
- 2 Bedrooms
- Walk-In Closet
- 2 Full Bathrooms
Outdoor Features
- Enclosed Patio or Porch
- Rain Gutters
- Private Mailbox
Utilities
- Central Heating and Cooling System
- Underground Utilities
- Electric Water Heater
Listing and Financial Details
- Visit Down Payment Resource Website
- Legal Lot and Block 13 / A
- Assessor Parcel Number 7006-001-013
Community Details
Overview
- Senior Community
- Association fees include cable TV, common area taxes, pool, recreational facilities, security, trash
- Oak Run Associates Ltd/Tanya S Association, Phone Number (352) 854-6210
- Visit Association Website
- Oak Run Neigh 06 Subdivision, Jamestown Floorplan
- Association Owns Recreation Facilities
Amenities
- Restaurant
- Sauna
- Clubhouse
Recreation
- Golf Course Community
- Tennis Courts
- Pickleball Courts
- Recreation Facilities
- Shuffleboard Court
- Fitness Center
- Community Pool
- Community Spa
- Dog Park
Security
- Security Guard
- Gated Community
Ownership History
Purchase Details
Home Financials for this Owner
Home Financials are based on the most recent Mortgage that was taken out on this home.Purchase Details
Home Financials for this Owner
Home Financials are based on the most recent Mortgage that was taken out on this home.Purchase Details
Purchase Details
Home Financials for this Owner
Home Financials are based on the most recent Mortgage that was taken out on this home.Purchase Details
Home Financials for this Owner
Home Financials are based on the most recent Mortgage that was taken out on this home.Purchase Details
Similar Homes in Ocala, FL
Home Values in the Area
Average Home Value in this Area
Purchase History
| Date | Type | Sale Price | Title Company |
|---|---|---|---|
| Warranty Deed | $250,000 | Brick City Title | |
| Warranty Deed | $133,000 | First American Title Ins Co | |
| Warranty Deed | $133,000 | First American Title | |
| Warranty Deed | $127,500 | First American Title Ins Co | |
| Special Warranty Deed | $56,500 | First Intl Title Inc | |
| Interfamily Deed Transfer | -- | Attorney | |
| Trustee Deed | -- | None Available |
Mortgage History
| Date | Status | Loan Amount | Loan Type |
|---|---|---|---|
| Open | $196,000 | VA | |
| Closed | $250,000 | VA | |
| Previous Owner | $15,000 | Credit Line Revolving | |
| Previous Owner | $15,000 | Credit Line Revolving | |
| Previous Owner | $106,400 | New Conventional | |
| Previous Owner | $45,000 | Purchase Money Mortgage | |
| Previous Owner | $240,000 | Reverse Mortgage Home Equity Conversion Mortgage | |
| Previous Owner | $165,000 | Reverse Mortgage Home Equity Conversion Mortgage | |
| Previous Owner | $35,000 | Unknown |
Property History
| Date | Event | Price | Change | Sq Ft Price |
|---|---|---|---|---|
| 12/18/2023 12/18/23 | Sold | $250,000 | +1.0% | $206 / Sq Ft |
| 11/16/2023 11/16/23 | Pending | -- | -- | -- |
| 11/08/2023 11/08/23 | For Sale | $247,500 | +86.1% | $204 / Sq Ft |
| 07/17/2020 07/17/20 | Sold | $133,000 | -3.3% | $109 / Sq Ft |
| 06/18/2020 06/18/20 | Pending | -- | -- | -- |
| 06/09/2020 06/09/20 | Price Changed | $137,500 | -1.7% | $113 / Sq Ft |
| 05/14/2020 05/14/20 | Price Changed | $139,900 | -3.5% | $115 / Sq Ft |
| 04/13/2020 04/13/20 | For Sale | $144,900 | +156.5% | $119 / Sq Ft |
| 06/18/2015 06/18/15 | Sold | $56,500 | -5.8% | $46 / Sq Ft |
| 05/19/2015 05/19/15 | Pending | -- | -- | -- |
| 11/07/2014 11/07/14 | For Sale | $60,000 | -- | $49 / Sq Ft |
Tax History Compared to Growth
Tax History
| Year | Tax Paid | Tax Assessment Tax Assessment Total Assessment is a certain percentage of the fair market value that is determined by local assessors to be the total taxable value of land and additions on the property. | Land | Improvement |
|---|---|---|---|---|
| 2024 | $302 | $204,678 | $41,500 | $163,178 |
| 2023 | $302 | $111,916 | $0 | $0 |
| 2022 | $1,390 | $108,656 | $0 | $0 |
| 2021 | $1,380 | $105,491 | $0 | $0 |
| 2020 | $850 | $71,007 | $0 | $0 |
| 2019 | $846 | $69,411 | $0 | $0 |
| 2018 | $819 | $68,117 | $0 | $0 |
| 2017 | $814 | $66,716 | $9,500 | $57,216 |
| 2016 | $854 | $73,058 | $0 | $0 |
| 2015 | $1,392 | $67,740 | $0 | $0 |
| 2014 | $1,221 | $60,608 | $0 | $0 |
Agents Affiliated with this Home
-
Tammi Gottfried

Seller's Agent in 2023
Tammi Gottfried
NEXT GENERATION REALTY OF MARION COUNTY LLC
(352) 216-5741
144 in this area
156 Total Sales
-
Thomas Reeves
T
Seller Co-Listing Agent in 2023
Thomas Reeves
DECCA REAL ESTATE
(352) 873-6100
163 in this area
172 Total Sales
-
Sascha Davis

Buyer's Agent in 2023
Sascha Davis
EXP REALTY LLC
(304) 395-9407
2 in this area
278 Total Sales
-
E
Seller's Agent in 2020
Edward Marino
-
K
Buyer's Agent in 2020
Kevin Ballenger
-
Richard Kiefer
R
Seller's Agent in 2015
Richard Kiefer
KIEFER REALTY, PA
(352) 861-6000
9 in this area
126 Total Sales
Map
Source: Stellar MLS
MLS Number: OM667690
APN: 7006-001-013
- 10921 SW 82nd Terrace
- 8012 SW 109th Place Rd
- 10897 SW 80th Ct
- 8107 SW 108th Place Rd
- 11250 SW 79th Terrace
- 8031 SW 108th Loop
- 10954 SW 83rd Ct
- 8225 SW 108th Street Rd
- 8045 SW 108th Loop
- 8368 SW 109th Lane Rd
- TBD SW 80th Ct
- 8386 SW 109th Ln
- 11197 SW 79th Ave
- Lot 9 SW 79th Terrace
- 11153 SW 79th Ave
- 8239 SW 108th St
- 8443 SW 109th Place
- 10821 SW 83rd Ave
- 11427 SW 82nd Ave
- 10963 SW 79th Terrace
