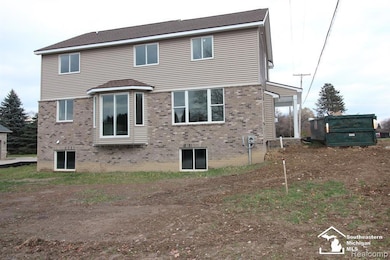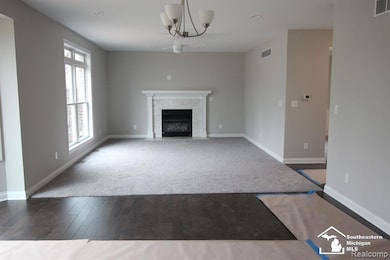NEW CONSTRUCTION
$100K PRICE DROP
8082 Hunters Ridge Dr Newport, MI 48166
Estimated payment $2,779/month
Total Views
53,249
3
Beds
2.5
Baths
2,522
Sq Ft
$198
Price per Sq Ft
Highlights
- New Construction
- Wood Flooring
- Forced Air Heating System
- Colonial Architecture
- 3 Car Attached Garage
About This Home
New home to be built features a beautiful custom 3 bedrooms 2.5 baths. Large extra room, beautiful primary suit with shower and tub. first floor study, family room with fireplace, dining room with bow window, kitchen with island and large pantry. three car garage. covered front porch. more info coming.
Listing Agent
Coldwell Banker Haynes R.E. in Monroe License #MCAR-6501245531 Listed on: 05/18/2023

Home Details
Home Type
- Single Family
Est. Annual Taxes
Year Built
- Built in 2024 | New Construction
Lot Details
- 10,454 Sq Ft Lot
- Lot Dimensions are 105x130x130x59
HOA Fees
- $71 Monthly HOA Fees
Home Design
- Colonial Architecture
- Brick Exterior Construction
- Poured Concrete
- Vinyl Siding
Interior Spaces
- 2,522 Sq Ft Home
- 2-Story Property
- Entryway
- Family Room with Fireplace
- Laundry on upper level
Kitchen
- Microwave
- Dishwasher
Flooring
- Wood
- Carpet
Bedrooms and Bathrooms
- 3 Bedrooms
Basement
- Basement Fills Entire Space Under The House
- Sump Pump
Parking
- 3 Car Attached Garage
- Side Facing Garage
Utilities
- Forced Air Heating System
- Heating System Uses Natural Gas
- Gas Water Heater
Community Details
- Eagle Pointe Subdivision
Listing and Financial Details
- Assessor Parcel Number 0306113200
Map
Create a Home Valuation Report for This Property
The Home Valuation Report is an in-depth analysis detailing your home's value as well as a comparison with similar homes in the area
Home Values in the Area
Average Home Value in this Area
Tax History
| Year | Tax Paid | Tax Assessment Tax Assessment Total Assessment is a certain percentage of the fair market value that is determined by local assessors to be the total taxable value of land and additions on the property. | Land | Improvement |
|---|---|---|---|---|
| 2025 | $965 | $23,000 | $23,000 | $0 |
| 2024 | $207 | $23,000 | $0 | $0 |
| 2023 | $968 | $23,000 | $0 | $0 |
| 2022 | $968 | $23,000 | $0 | $0 |
| 2021 | $940 | $20,900 | $0 | $0 |
| 2020 | $978 | $16,600 | $0 | $0 |
| 2019 | $818 | $16,600 | $0 | $0 |
| 2018 | $818 | $16,600 | $0 | $0 |
| 2017 | $819 | $16,600 | $0 | $0 |
| 2016 | $830 | $16,600 | $0 | $0 |
| 2015 | $874 | $17,357 | $0 | $0 |
| 2014 | $798 | $17,357 | $0 | $0 |
| 2013 | -- | $16,007 | $0 | $0 |
Source: Public Records
Property History
| Date | Event | Price | List to Sale | Price per Sq Ft | Prior Sale |
|---|---|---|---|---|---|
| 07/31/2025 07/31/25 | For Sale | $499,900 | 0.0% | $198 / Sq Ft | |
| 07/26/2025 07/26/25 | Off Market | $499,900 | -- | -- | |
| 03/22/2024 03/22/24 | Price Changed | $499,900 | -16.7% | $198 / Sq Ft | |
| 05/18/2023 05/18/23 | For Sale | $599,900 | +1968.6% | $238 / Sq Ft | |
| 12/23/2021 12/23/21 | Sold | $29,000 | -10.8% | -- | View Prior Sale |
| 12/02/2021 12/02/21 | Pending | -- | -- | -- | |
| 11/01/2021 11/01/21 | For Sale | $32,500 | +12.1% | -- | |
| 10/31/2021 10/31/21 | Off Market | $29,000 | -- | -- | |
| 08/16/2021 08/16/21 | For Sale | $32,500 | +12.1% | -- | |
| 07/31/2021 07/31/21 | Off Market | $29,000 | -- | -- | |
| 06/08/2021 06/08/21 | Price Changed | $32,500 | -16.7% | -- | |
| 05/20/2021 05/20/21 | For Sale | $39,000 | -- | -- |
Source: Michigan Multiple Listing Service
Purchase History
| Date | Type | Sale Price | Title Company |
|---|---|---|---|
| Warranty Deed | $29,000 | Lawyers Title | |
| Warranty Deed | $27,500 | Lawyers Title | |
| Quit Claim Deed | -- | Lawyers Title |
Source: Public Records
Source: Michigan Multiple Listing Service
MLS Number: 50109357
APN: 03-061-132-00
Nearby Homes
- 8136 Hunters Ridge Dr
- 8070 Hunters Ridge Dr
- 8091 Hunters Ridge Dr
- 8118 Hunters Ridge Dr
- 8103 Hunters Ridge Dr
- 8127 Hunters Ridge Dr
- 8139 Hunters Ridge Dr
- 8478 Cobblestone Dr
- 8502 Cobblestone Dr
- 8187 Hunters Ridge Dr
- 8199 Hunters Ridge Dr
- 8584 Cobblestone Dr
- 0 N Dixie Hwy Unit 50186292
- 00000 N Dixie Hwy
- 01 Swan Creek Rd Swan Creek Rd
- 0 Swan Creek Rd Unit 50102601
- 8258 N Dixie Hwy
- 4023 Stone Post Rd
- Vacant Lakeview
- 03 Joann Dr
- 8640 Canterberry Ln
- 8380 N Telegraph Rd
- 3363 Parkwood Ave
- 12753 Stoneridge Ln
- 32980 Truman Rd
- 1700 Mall Rd
- 402 Stewart Rd
- 1166 N Macomb St
- 1055 Cedar Creek Dr
- 117 Stanford Dr
- 21821 Woodruff Rd
- 1621 Parkwest Dr
- 927 N Macomb St
- 504 Parkwood St
- 1513 Stewart Rd
- 783 N Macomb St
- 734 N Monroe St
- 25000 Field St
- 1329 Foxton Dr
- 220 E Lorain St






