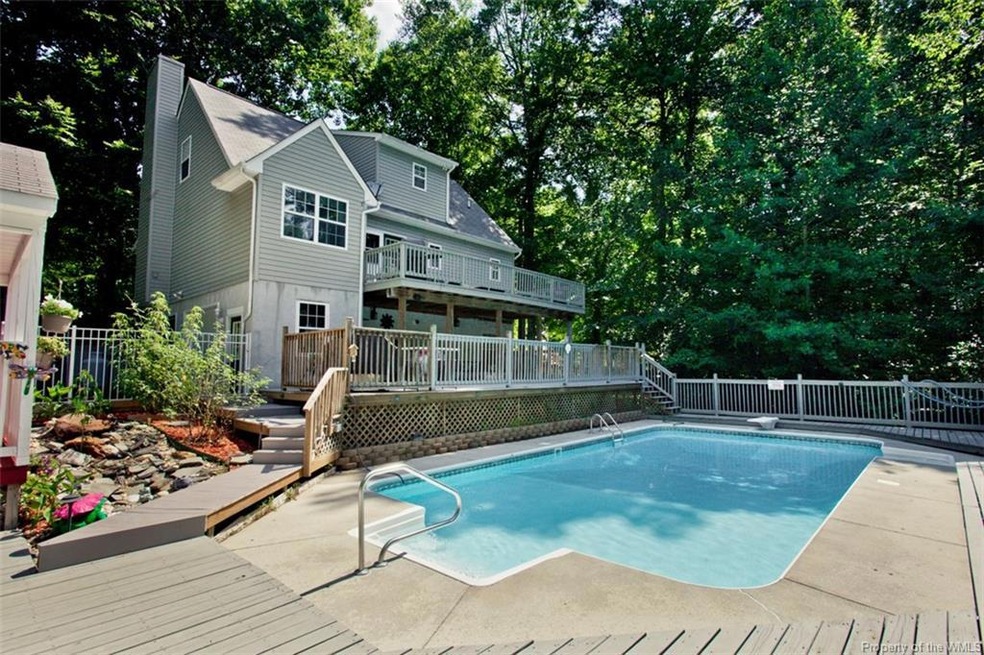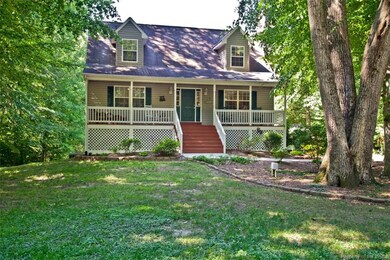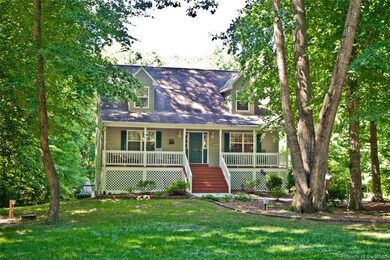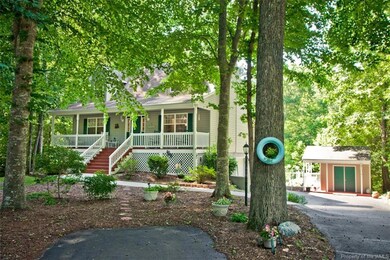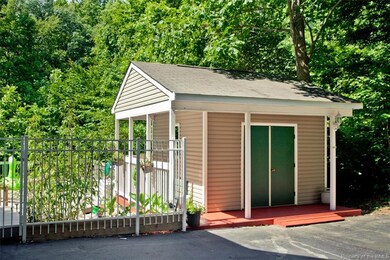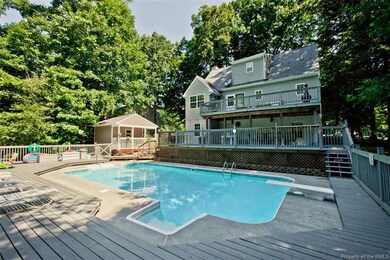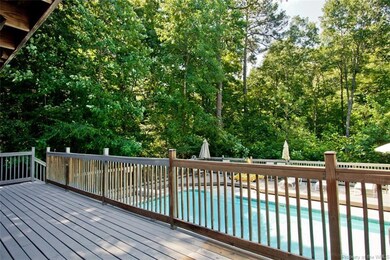
8085 Founders Mill Way Gloucester, VA 23061
Ware Neck NeighborhoodHighlights
- In Ground Pool
- Steam Shower
- Balcony
- Deck
- Granite Countertops
- 2 Car Direct Access Garage
About This Home
As of May 2024Beautiful Custom Built 3 bedroom, 2.5 bath home with Bonus Room in Finished Basement. Home sits on 1.18 acres with privacy to enjoy your outdoor activities. Large Balcony overlooking salt water pool, with lower covered patio to enjoy cookouts with family and friends. Large two car attached garage and shed. Home has many upgrades a few to mention, Water filtration system, automatic sprinkler, master bedroom with large master bath and steam shower. Central vac in garage and house and a laundry shoot to save you some steps. Do not miss you opportunity to own this home that has everything.
Last Agent to Sell the Property
Melissa Edwards
Rivers Edge Realty, LLC License #0225096298 Listed on: 06/30/2017
Last Buyer's Agent
Melissa Edwards
Rivers Edge Realty, LLC License #0225096298 Listed on: 06/30/2017
Home Details
Home Type
- Single Family
Est. Annual Taxes
- $1,854
Year Built
- Built in 2002
Lot Details
- 1.18 Acre Lot
- Back Yard Fenced
- Decorative Fence
Home Design
- Fire Rated Drywall
- Asphalt Shingled Roof
- Vinyl Siding
Interior Spaces
- 2,344 Sq Ft Home
- 2-Story Property
- Central Vacuum
- Ceiling Fan
- Gas Fireplace
- French Doors
- Attic Access Panel
- Dryer Hookup
Kitchen
- Eat-In Kitchen
- Electric Cooktop
- Microwave
- Dishwasher
- Kitchen Island
- Granite Countertops
Flooring
- Carpet
- Laminate
- Tile
Bedrooms and Bathrooms
- 3 Bedrooms
- Walk-In Closet
- Double Vanity
- Steam Shower
Finished Basement
- Interior Basement Entry
- Garage Access
Parking
- 2 Car Direct Access Garage
- Basement Garage
- Oversized Parking
- Side or Rear Entrance to Parking
- Driveway
Pool
- In Ground Pool
- Above Ground Pool
- Fence Around Pool
- Pool Equipment or Cover
Outdoor Features
- Balcony
- Deck
- Exterior Lighting
- Shed
- Front Porch
Schools
- Botetourt Elementary School
- Peasley Middle School
- Gloucester High School
Utilities
- Cooling Available
- Heat Pump System
- Well
- Propane Water Heater
- Water Purifier
- Conventional Septic
Listing and Financial Details
- Assessor Parcel Number 026C-2-252
Ownership History
Purchase Details
Home Financials for this Owner
Home Financials are based on the most recent Mortgage that was taken out on this home.Purchase Details
Home Financials for this Owner
Home Financials are based on the most recent Mortgage that was taken out on this home.Purchase Details
Home Financials for this Owner
Home Financials are based on the most recent Mortgage that was taken out on this home.Similar Homes in Gloucester, VA
Home Values in the Area
Average Home Value in this Area
Purchase History
| Date | Type | Sale Price | Title Company |
|---|---|---|---|
| Deed | $435,000 | First Virginia Title | |
| Warranty Deed | $302,000 | Attorney | |
| Warranty Deed | $285,000 | Attorney |
Mortgage History
| Date | Status | Loan Amount | Loan Type |
|---|---|---|---|
| Open | $449,355 | VA | |
| Previous Owner | $28,000 | Credit Line Revolving | |
| Previous Owner | $312,872 | VA | |
| Previous Owner | $291,127 | VA | |
| Previous Owner | $190,400 | Adjustable Rate Mortgage/ARM |
Property History
| Date | Event | Price | Change | Sq Ft Price |
|---|---|---|---|---|
| 05/28/2024 05/28/24 | Sold | $435,000 | 0.0% | $188 / Sq Ft |
| 04/26/2024 04/26/24 | Pending | -- | -- | -- |
| 04/12/2024 04/12/24 | Price Changed | $435,000 | -2.2% | $188 / Sq Ft |
| 04/05/2024 04/05/24 | Price Changed | $445,000 | -1.1% | $193 / Sq Ft |
| 03/14/2024 03/14/24 | For Sale | $450,000 | +49.0% | $195 / Sq Ft |
| 04/02/2020 04/02/20 | Sold | $302,000 | -5.6% | $156 / Sq Ft |
| 03/03/2020 03/03/20 | Pending | -- | -- | -- |
| 11/19/2019 11/19/19 | For Sale | $320,000 | +12.3% | $165 / Sq Ft |
| 10/04/2017 10/04/17 | Sold | $285,000 | 0.0% | $122 / Sq Ft |
| 07/22/2017 07/22/17 | Pending | -- | -- | -- |
| 07/16/2017 07/16/17 | For Sale | $285,000 | 0.0% | $122 / Sq Ft |
| 07/11/2017 07/11/17 | Pending | -- | -- | -- |
| 06/30/2017 06/30/17 | For Sale | $285,000 | -- | $122 / Sq Ft |
Tax History Compared to Growth
Tax History
| Year | Tax Paid | Tax Assessment Tax Assessment Total Assessment is a certain percentage of the fair market value that is determined by local assessors to be the total taxable value of land and additions on the property. | Land | Improvement |
|---|---|---|---|---|
| 2024 | $2,070 | $360,220 | $68,650 | $291,570 |
| 2023 | $2,100 | $360,220 | $68,650 | $291,570 |
| 2022 | $2,241 | $309,140 | $64,550 | $244,590 |
| 2021 | $2,149 | $309,140 | $64,550 | $244,590 |
| 2020 | $2,149 | $309,140 | $64,550 | $244,590 |
| 2019 | $1,978 | $284,570 | $64,630 | $219,940 |
| 2017 | $1,985 | $284,570 | $64,630 | $219,940 |
| 2016 | $1,854 | $266,800 | $78,630 | $188,170 |
| 2015 | $1,814 | $291,200 | $65,000 | $226,200 |
| 2014 | $1,893 | $291,200 | $65,000 | $226,200 |
Agents Affiliated with this Home
-
Kathy Gwyn

Seller's Agent in 2024
Kathy Gwyn
BHHS RW Towne Realty LLC
(757) 725-2257
7 in this area
53 Total Sales
-
Olyvia Salyer

Buyer's Agent in 2024
Olyvia Salyer
RW Towne Realty
(757) 254-3313
2 in this area
270 Total Sales
-
Leah Walker

Seller's Agent in 2020
Leah Walker
Southern Trade Realty, Inc
(804) 832-7898
11 in this area
47 Total Sales
-

Seller's Agent in 2017
Melissa Edwards
Rivers Edge Realty, LLC
(804) 832-4252
7 in this area
73 Total Sales
Map
Source: Williamsburg Multiple Listing Service
MLS Number: 1724558
APN: 40465
- 7281 Franklin Ct
- 7610 Madison Way
- 8333 Founders Mill Way
- 7165 Brendan Ct
- 7304 John Clayton Memorial Hwy
- 10402 Freewelcome Ln
- 5.2 Indian Springs Ln
- Lot 218 Ware Neck Rd
- Lot 217 Ware Neck Rd
- 8540 Patrick Henry Way
- 8619 Thomas Jefferson Way
- 8664 Field Family Ln
- 8349 Roaring Springs Rd
- 7754 Kelly Ave
- 7720 Kelly Ave
- 6723 Cox Ave
- 7284 Farinholt St
- 7082 Wellford Ln
- 7296 John Clayton Memorial Hwy
- 8441 Exchange Ln
