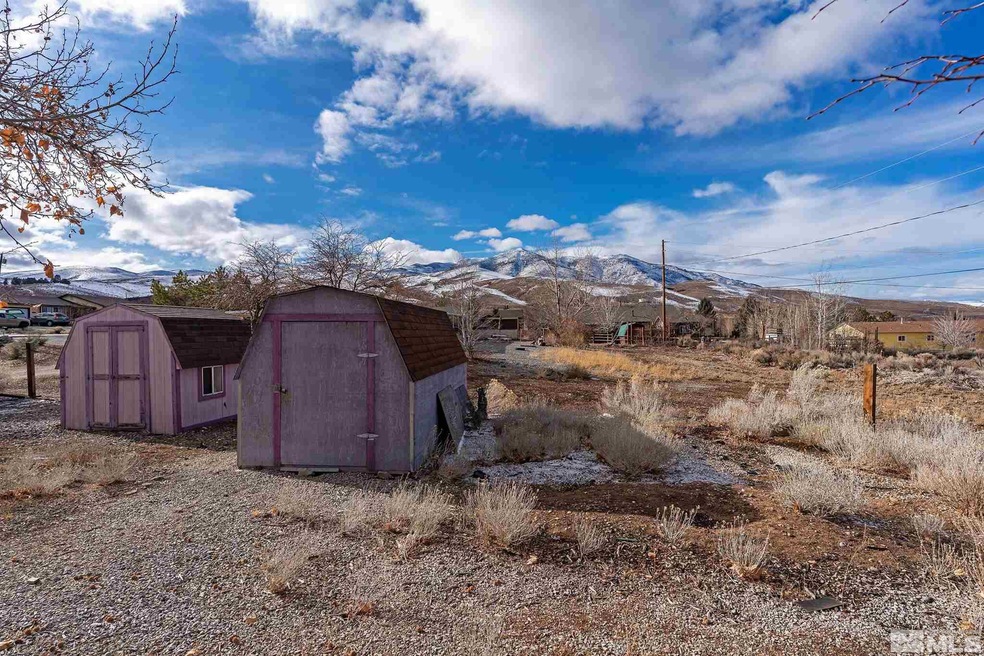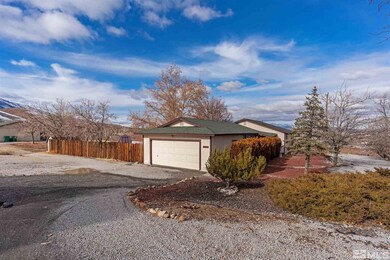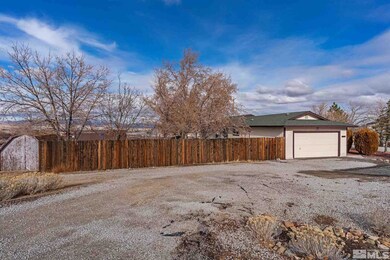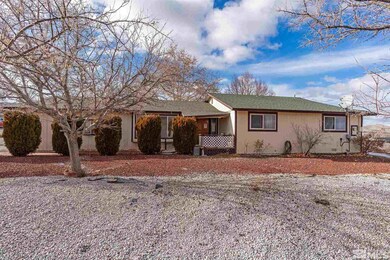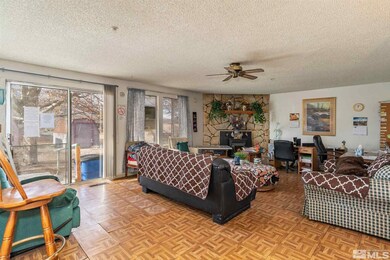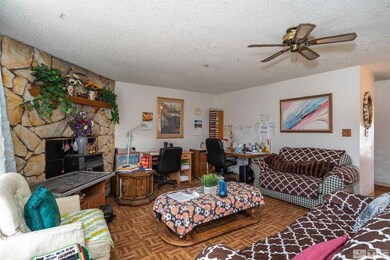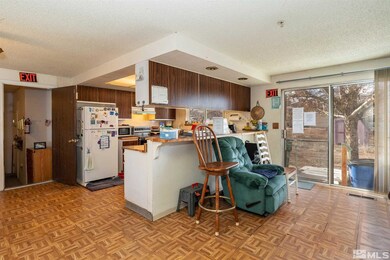
8085 Mohawk Ln Reno, NV 89506
Raleigh Heights NeighborhoodAbout This Home
As of November 2021If you’ve been searching for a home that has a country feel, look no further! This three-bed, two-bath North Valleys home could be yours. Sitting just shy of a half-acre, mature trees and no rear neighbors, this property offers amazing views of the nearby mountains and surrounding valley., Only a block away from miles and miles of National Forest Service land. With all the extra space comes a great amount of privacy, something that can be tough to find within the city. With RV parking, this property has a great amount of potential to make it all your own. The property is located on a quiet road, just over a mile from Highway 395, and only 15 minutes from downtown Reno, making the daily commute a breeze.
Last Agent to Sell the Property
eXp Realty LLC License #BS.145981 Listed on: 07/15/2021

Home Details
Home Type
- Single Family
Est. Annual Taxes
- $1,358
Year Built
- Built in 1979
Lot Details
- 0.51 Acre Lot
- Property is zoned MDS
Parking
- 2 Car Garage
Home Design
- 1,444 Sq Ft Home
- Pitched Roof
Kitchen
- Electric Range
Bedrooms and Bathrooms
- 3 Bedrooms
- 2 Full Bathrooms
Laundry
- Dryer
- Washer
Schools
- Lemmon Valley Elementary School
- Obrien Middle School
- North Valleys High School
Listing and Financial Details
- Assessor Parcel Number 08222503
Ownership History
Purchase Details
Home Financials for this Owner
Home Financials are based on the most recent Mortgage that was taken out on this home.Purchase Details
Home Financials for this Owner
Home Financials are based on the most recent Mortgage that was taken out on this home.Purchase Details
Home Financials for this Owner
Home Financials are based on the most recent Mortgage that was taken out on this home.Purchase Details
Home Financials for this Owner
Home Financials are based on the most recent Mortgage that was taken out on this home.Purchase Details
Home Financials for this Owner
Home Financials are based on the most recent Mortgage that was taken out on this home.Purchase Details
Home Financials for this Owner
Home Financials are based on the most recent Mortgage that was taken out on this home.Purchase Details
Similar Homes in Reno, NV
Home Values in the Area
Average Home Value in this Area
Purchase History
| Date | Type | Sale Price | Title Company |
|---|---|---|---|
| Bargain Sale Deed | $460,500 | Toiyabe Title | |
| Bargain Sale Deed | $340,000 | Stewart Title Company | |
| Interfamily Deed Transfer | -- | Accommodation | |
| Interfamily Deed Transfer | -- | Ticor Title Cc | |
| Interfamily Deed Transfer | -- | Ticor Title Carson City | |
| Interfamily Deed Transfer | -- | First Centennial Title Co | |
| Interfamily Deed Transfer | -- | First Centennial Title Co | |
| Quit Claim Deed | $400,000 | Founders Title Co |
Mortgage History
| Date | Status | Loan Amount | Loan Type |
|---|---|---|---|
| Open | $432,250 | New Conventional | |
| Previous Owner | $225,050 | New Conventional | |
| Previous Owner | $219,750 | New Conventional | |
| Previous Owner | $156,000 | Negative Amortization |
Property History
| Date | Event | Price | Change | Sq Ft Price |
|---|---|---|---|---|
| 11/23/2021 11/23/21 | Sold | $460,500 | +0.1% | $319 / Sq Ft |
| 10/28/2021 10/28/21 | Pending | -- | -- | -- |
| 10/22/2021 10/22/21 | For Sale | $459,900 | +35.3% | $318 / Sq Ft |
| 07/27/2021 07/27/21 | Sold | $340,000 | -9.3% | $235 / Sq Ft |
| 07/16/2021 07/16/21 | Pending | -- | -- | -- |
| 07/15/2021 07/15/21 | For Sale | $375,000 | -- | $260 / Sq Ft |
Tax History Compared to Growth
Tax History
| Year | Tax Paid | Tax Assessment Tax Assessment Total Assessment is a certain percentage of the fair market value that is determined by local assessors to be the total taxable value of land and additions on the property. | Land | Improvement |
|---|---|---|---|---|
| 2025 | $1,552 | $62,404 | $33,530 | $28,874 |
| 2024 | $1,552 | $64,400 | $34,475 | $29,925 |
| 2023 | $1,579 | $60,624 | $31,850 | $28,774 |
| 2022 | $1,461 | $53,716 | $29,260 | $24,456 |
| 2021 | $1,358 | $45,310 | $20,475 | $24,835 |
| 2020 | $1,275 | $45,537 | $20,160 | $25,377 |
| 2019 | $1,215 | $42,806 | $17,815 | $24,991 |
| 2018 | $1,159 | $38,515 | $13,685 | $24,830 |
| 2017 | $1,114 | $38,028 | $12,740 | $25,288 |
| 2016 | $1,086 | $36,095 | $9,835 | $26,260 |
| 2015 | $1,084 | $36,507 | $9,905 | $26,602 |
| 2014 | $1,051 | $32,215 | $6,195 | $26,020 |
| 2013 | -- | $32,303 | $6,300 | $26,003 |
Agents Affiliated with this Home
-
Jessica Hodges

Seller's Agent in 2021
Jessica Hodges
Real Broker LLC
(775) 813-7024
4 in this area
432 Total Sales
-
Cassie Craig

Seller's Agent in 2021
Cassie Craig
eXp Realty LLC
(775) 829-5881
2 in this area
168 Total Sales
-
Benny Lorenzo
B
Seller Co-Listing Agent in 2021
Benny Lorenzo
eXp Realty LLC
(775) 404-4146
2 in this area
41 Total Sales
-
Harmony Steingrebe

Buyer's Agent in 2021
Harmony Steingrebe
Sierra Sotheby's Intl. Realty
(775) 247-0207
1 in this area
83 Total Sales
-
Greg Bodden

Buyer's Agent in 2021
Greg Bodden
LPT Realty, LLC
(775) 846-2138
2 in this area
23 Total Sales
Map
Source: Northern Nevada Regional MLS
MLS Number: 210010301
APN: 082-225-03
- 2265 Dakota Way
- 2419 Sauk Ct
- 2425 Haida Ct
- 6555 Meyers Ave
- 6545 Meyers Ave
- 937 Sauvignon Ct
- 8838 Wolf Moon Dr
- 925 Sauvignon Ct
- 8851 Wolf Moon Dr
- 8855 Wolf Moon Dr
- 8898 Wolf Moon Dr
- 8873 Wolf Moon Dr
- 432 Summer Triangle Dr
- 583 Iris Rainbow Dr
- 620 Pleasant Vista Dr
- 480 Rambling Ridge Rd Unit lot 19
- 9660 Silver Dollar Ln
- 9113 Sturgeon Moon Dr
- 7693 Enclave Key Rd Unit LOT 4
- 7500 Rambling Ridge Rd Unit LOT 22
