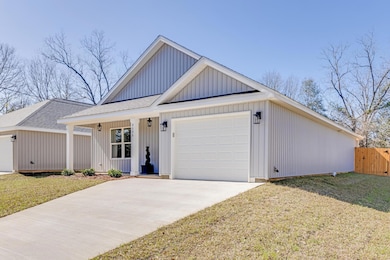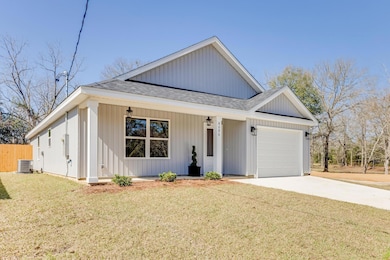8086 3rd St Laurel Hill, FL 32567
Estimated payment $1,286/month
Highlights
- Contemporary Architecture
- Porch
- Interior Lot
- Vaulted Ceiling
- Attached Garage
- Living Room
About This Home
LOW MONTHLY PAYMENT—This home has it ALL!
Builder is VA-approved and local, and is offering you a deal you can't pass up! Get $8,000 towards ClOSING COST!!
BONUS: Use our preferred lender and they will help buy down your interest rate!
That's not all—this home comes LOADED with FREEBIES: Luxury vinyl plank flooring throughout (no carpet!) Granite countertops in the kitchen AND bathrooms. Premium fixtures. PRIVACY FENCED IN BACKYARD. Stainless steel refrigerator included. FREE Ring Doorbell Camera with purchase. FREE 1-year builder's home warranty. FREE survey. FREE landscaping package. ADDITIONALLY, benefit from low property taxes and affordable home insurance—around $700 annually thanks to the prime location and new construction. And let's not forget the home is brand-new 3 bed, 2 bath just steps from Laurel Hill School, featuring stylish finishes, a stunning kitchen with custom white cabinets, and a master suite with a double vanity and walk-in closet. Enjoy a flat, sodded yard and a covered patio for relaxing evenings. This is more than a homeit's a deal packed with value. Don't miss your chance!
Home Details
Home Type
- Single Family
Est. Annual Taxes
- $151
Year Built
- Built in 2025
Lot Details
- 9,583 Sq Ft Lot
- Lot Dimensions are 50x190
- Interior Lot
- Level Lot
- Property is zoned City, Resid Single Family
Home Design
- Contemporary Architecture
- Slab Foundation
- Dimensional Roof
Interior Spaces
- 1,389 Sq Ft Home
- 1-Story Property
- Vaulted Ceiling
- Living Room
- Vinyl Flooring
- Exterior Washer Dryer Hookup
Kitchen
- Cooktop
- Microwave
- Dishwasher
Bedrooms and Bathrooms
- 3 Bedrooms
- 2 Full Bathrooms
- Dual Vanity Sinks in Primary Bathroom
Parking
- Attached Garage
- Automatic Garage Door Opener
Outdoor Features
- Porch
Schools
- Laurel Hill Elementary And Middle School
- Laurel Hill High School
Utilities
- Central Heating and Cooling System
- Propane Water Heater
- Septic Tank
- Cable TV Available
Listing and Financial Details
- Assessor Parcel Number 05-5N-22-0850-0041-0070
Map
Home Values in the Area
Average Home Value in this Area
Tax History
| Year | Tax Paid | Tax Assessment Tax Assessment Total Assessment is a certain percentage of the fair market value that is determined by local assessors to be the total taxable value of land and additions on the property. | Land | Improvement |
|---|---|---|---|---|
| 2025 | $135 | $10,593 | $10,593 | -- |
| 2024 | $206 | $9,630 | $9,630 | -- |
| 2023 | $206 | $36,791 | $4,357 | $32,434 |
| 2022 | $206 | $40,890 | $0 | $0 |
| 2021 | $196 | $39,699 | $0 | $0 |
| 2020 | $190 | $39,151 | $0 | $0 |
| 2019 | $180 | $38,271 | $19,000 | $19,271 |
| 2018 | $515 | $37,542 | $0 | $0 |
| 2017 | $496 | $35,547 | $0 | $0 |
| 2016 | $487 | $35,136 | $0 | $0 |
| 2015 | $485 | $34,058 | $0 | $0 |
| 2014 | $502 | $34,803 | $0 | $0 |
Property History
| Date | Event | Price | List to Sale | Price per Sq Ft |
|---|---|---|---|---|
| 01/28/2026 01/28/26 | Price Changed | $239,799 | 0.0% | $173 / Sq Ft |
| 01/22/2026 01/22/26 | For Sale | $239,800 | 0.0% | $173 / Sq Ft |
| 01/07/2026 01/07/26 | Pending | -- | -- | -- |
| 12/15/2025 12/15/25 | Price Changed | $239,800 | 0.0% | $173 / Sq Ft |
| 11/04/2025 11/04/25 | Price Changed | $239,900 | -2.9% | $173 / Sq Ft |
| 10/03/2025 10/03/25 | Price Changed | $247,000 | -0.2% | $178 / Sq Ft |
| 08/30/2025 08/30/25 | Price Changed | $247,500 | -0.2% | $178 / Sq Ft |
| 07/30/2025 07/30/25 | Price Changed | $248,000 | -0.2% | $179 / Sq Ft |
| 07/08/2025 07/08/25 | Price Changed | $248,500 | -0.2% | $179 / Sq Ft |
| 06/12/2025 06/12/25 | Price Changed | $248,900 | 0.0% | $179 / Sq Ft |
| 05/06/2025 05/06/25 | Price Changed | $248,901 | 0.0% | $179 / Sq Ft |
| 04/13/2025 04/13/25 | Price Changed | $248,900 | 0.0% | $179 / Sq Ft |
| 03/10/2025 03/10/25 | Price Changed | $249,000 | -0.4% | $179 / Sq Ft |
| 02/17/2025 02/17/25 | Price Changed | $249,900 | -2.2% | $180 / Sq Ft |
| 02/11/2025 02/11/25 | Price Changed | $255,500 | -1.0% | $184 / Sq Ft |
| 12/30/2024 12/30/24 | Price Changed | $258,000 | -0.4% | $186 / Sq Ft |
| 12/07/2024 12/07/24 | Price Changed | $259,000 | -0.3% | $186 / Sq Ft |
| 11/15/2024 11/15/24 | For Sale | $259,900 | -- | $187 / Sq Ft |
Purchase History
| Date | Type | Sale Price | Title Company |
|---|---|---|---|
| Warranty Deed | $20,000 | None Listed On Document | |
| Warranty Deed | $20,000 | None Listed On Document | |
| Warranty Deed | $30,000 | Moulton Land Title | |
| Quit Claim Deed | -- | None Available | |
| Quit Claim Deed | -- | None Available | |
| Warranty Deed | $20,000 | Okaloosa Title & Abstract Co | |
| Interfamily Deed Transfer | -- | None Available | |
| Interfamily Deed Transfer | -- | None Available |
Source: Emerald Coast Association of REALTORS®
MLS Number: 963114
APN: 05-5N-22-0850-0041-0070
- 8090 3rd St
- 8084 3rd St
- 8127 5th St
- 8168 Florida 85
- 8102 5th St
- 0 Florida 85
- 363 Acres Florida 85
- 12 Acres Florida 85 Unit Lot 1
- 8185 4th St
- 70 8th St
- 3871 2nd Ave
- Parcel K&L Buck Tyner Rd
- Parcel L Buck Tyner Rd
- 7934 Steel Mill Creek Rd
- Parcel E New Ebenezer Rd
- A-E New Ebenezer Rd
- 3806 New Ebenezer Rd
- Parcel A New Ebenezer Rd
- 8180 Shooter Ln
- 79 Acres Bucking Up Rd
- 8101 4th St
- 8132 8th St
- 6705 Sarah Ann Way
- 6553 Burleson Blvd
- 3582 Sugar Maple Ln
- 3161 Haskell Langley Rd
- 3589 Autumn Woods Dr
- 6226 Travelers Rest Ct
- 6014 Colton Blaine Ct
- 102 Windsor Dr
- 6089 Dogwood Dr W
- 3171 Airport Rd
- 6381 Havenmist Ln
- 3021 Jane Ln
- 6260 Old Bethel Rd
- 103 Ridgeway Cir
- 113 Ridgeway Cir
- 228 Baycliff Dr
- 5374 Highview Dr
- 1202 Sunshine Dr







