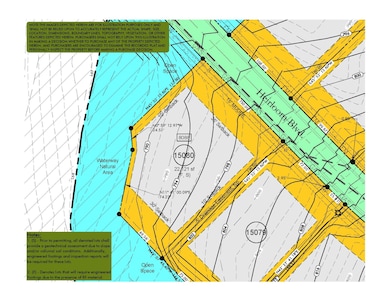
8088 Heirloom Blvd College Grove, TN 37046
College Grove NeighborhoodHighlights
- Golf Course Community
- Fitness Center
- 2 Fireplaces
- College Grove Elementary School Rated A
- Clubhouse
- Community Pool
About This Home
As of July 2025New Construction by Justin Davis at The Grove! This stunner is now under construction and will be move-in ready for spring 2025! Elegant modern Tudor lines lead you into over 7,500sf of luxury throughout this home! 5BR/7BA AND has a Bunk Room! Main Level perfect for entertaining with Club Bar, HUGE Primary Suite, and lower level basement has private Office, Game Room, Safe Room and full Kitchenette! Private homesite with Open Space on two sides!! Room for a Pool too! Buy Now and choose interior selections! Renderings for illustrative purposes only.
Last Agent to Sell the Property
Grove Realty, LLC Brokerage Phone: 6153683044 License # 346041 Listed on: 05/13/2024
Last Buyer's Agent
NONMLS NONMLS
License #2211
Home Details
Home Type
- Single Family
Est. Annual Taxes
- $1,410
Year Built
- Built in 2025
Lot Details
- 0.51 Acre Lot
- Lot Dimensions are 130 x 190
HOA Fees
- $249 Monthly HOA Fees
Parking
- 4 Car Attached Garage
Home Design
- Brick Exterior Construction
- Combination Foundation
- Shingle Roof
Interior Spaces
- Property has 3 Levels
- Elevator
- Wet Bar
- Ceiling Fan
- 2 Fireplaces
- Wood Burning Fireplace
- Gas Fireplace
- Combination Dining and Living Room
- Interior Storage Closet
Kitchen
- Double Oven
- Microwave
- Freezer
- Dishwasher
- Disposal
Flooring
- Carpet
- Tile
Bedrooms and Bathrooms
- 5 Bedrooms | 1 Main Level Bedroom
- Walk-In Closet
Eco-Friendly Details
- Smart Irrigation
Outdoor Features
- Storm Cellar or Shelter
- Outdoor Gas Grill
- Porch
Schools
- College Grove Elementary School
- Fred J Page Middle School
- Fred J Page High School
Utilities
- Cooling Available
- Heating System Uses Natural Gas
- STEP System includes septic tank and pump
Listing and Financial Details
- Tax Lot 15080
- Assessor Parcel Number 094142N A 08000 00021142N
Community Details
Overview
- Association fees include ground maintenance
- The Grove Subdivision
Amenities
- Clubhouse
Recreation
- Golf Course Community
- Tennis Courts
- Fitness Center
- Community Pool
- Park
- Trails
Ownership History
Purchase Details
Home Financials for this Owner
Home Financials are based on the most recent Mortgage that was taken out on this home.Similar Homes in College Grove, TN
Home Values in the Area
Average Home Value in this Area
Purchase History
| Date | Type | Sale Price | Title Company |
|---|---|---|---|
| Special Warranty Deed | $4,320,525 | Stewart Title Company |
Mortgage History
| Date | Status | Loan Amount | Loan Type |
|---|---|---|---|
| Closed | $3,300,164 | Construction |
Property History
| Date | Event | Price | Change | Sq Ft Price |
|---|---|---|---|---|
| 07/02/2025 07/02/25 | Sold | $4,320,525 | +9.4% | $579 / Sq Ft |
| 12/27/2024 12/27/24 | Pending | -- | -- | -- |
| 05/13/2024 05/13/24 | For Sale | $3,950,000 | -- | $530 / Sq Ft |
Tax History Compared to Growth
Tax History
| Year | Tax Paid | Tax Assessment Tax Assessment Total Assessment is a certain percentage of the fair market value that is determined by local assessors to be the total taxable value of land and additions on the property. | Land | Improvement |
|---|---|---|---|---|
| 2024 | $1,410 | $75,000 | $75,000 | -- |
| 2023 | $1,410 | $75,000 | $75,000 | $0 |
| 2022 | $1,410 | $75,000 | $75,000 | $0 |
Agents Affiliated with this Home
-
Ben Jenkins

Seller's Agent in 2025
Ben Jenkins
Grove Realty, LLC
(760) 250-1732
213 in this area
213 Total Sales
-
N
Buyer's Agent in 2025
NONMLS NONMLS
Map
Source: Realtracs
MLS Number: 2654488
APN: 142N-A-080.00-000
- 8076 Heirloom Blvd
- 8420 Solstice Dr
- 8412 Solstice Dr
- 8101 Heirloom Blvd
- 9282 Double Run Ct
- 8392 Solstice Dr
- 8388 Solstice Dr
- 6417 Locust Ridge Rd
- 9289 Double Run Ct
- 8906 Dovetail Ct
- 8559 Heirloom Blvd
- 6459 Arno-College Grove Rd
- 8905 Dovetail Ct
- 8876 Edgecomb Dr
- 8118 Heirloom Blvd
- 8379 Solstice Dr
- 8375 Solstice Dr
- 8629 Belladonna Dr
- 8135 Heirloom Blvd
- 9314 Double Run Ct

