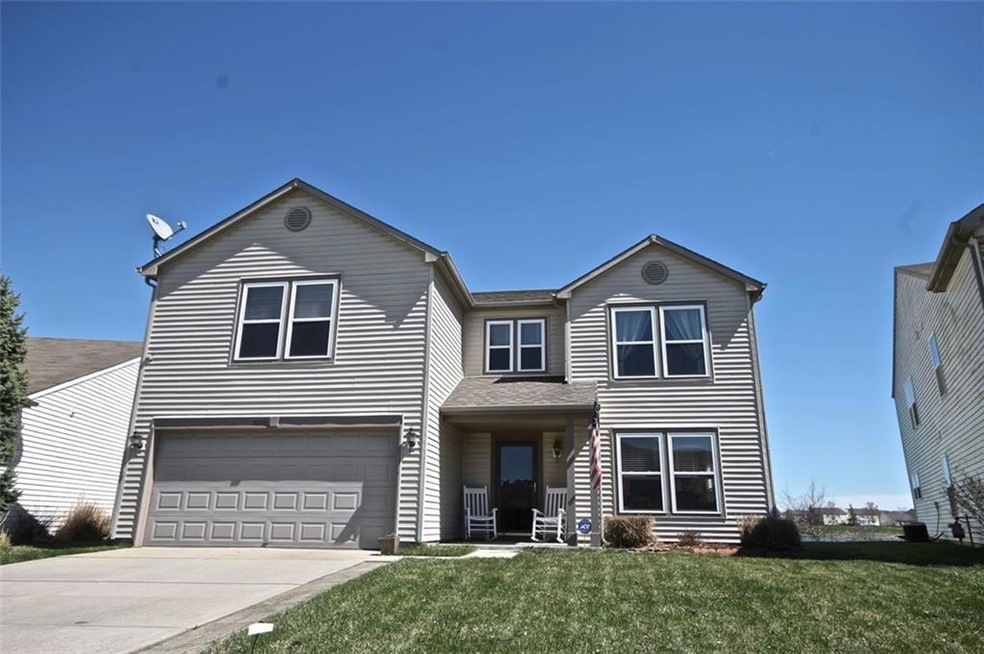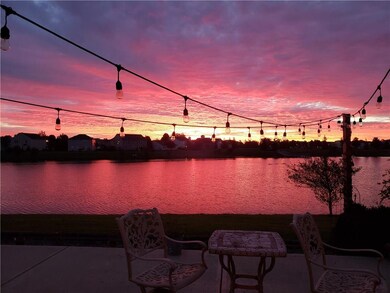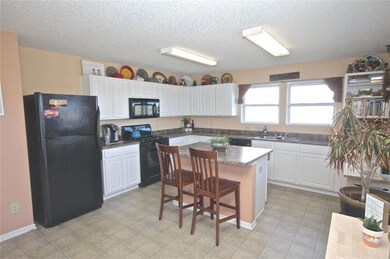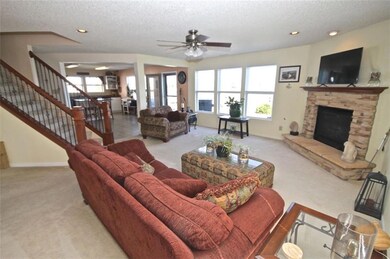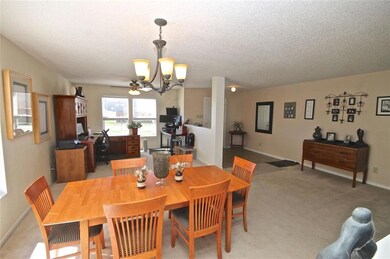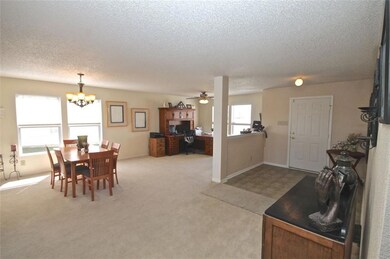
8088 W Lantern Ln Pendleton, IN 46064
Highlights
- Home fronts a pond
- Traditional Architecture
- 2 Car Attached Garage
- Deck
- Community Pool
- 1-minute walk to Summerlake Main Playground
About This Home
As of May 2019This 4 bedroom, 2.5 bath home has all the space you need. With a great outside living space overlooking a lake like pond - a great place to entertain family and friends on the deck overlooking the water and a place to enjoy your morning coffee. Great views from the kitchen with a center island and plenty of cabinet space. Cozy up to the fireplace on those cold nights. Walk in pantry, loft and much more! Community has lots of amenities for you to enjoy. Close to the interstate. Come see this home, you will not be disappointed!
Last Agent to Sell the Property
eXp Realty LLC License #RB14032964 Listed on: 04/12/2019

Last Buyer's Agent
Jennifer Goodspeed
Keller Williams Indpls Metro N

Home Details
Home Type
- Single Family
Est. Annual Taxes
- $1,512
Year Built
- Built in 2004
Lot Details
- 5,828 Sq Ft Lot
- Home fronts a pond
HOA Fees
- $25 Monthly HOA Fees
Parking
- 2 Car Attached Garage
- Garage Door Opener
Home Design
- Traditional Architecture
- Slab Foundation
- Vinyl Siding
Interior Spaces
- 2-Story Property
- Gas Log Fireplace
- Family Room with Fireplace
- Combination Dining and Living Room
- Laundry on main level
Kitchen
- Eat-In Kitchen
- Gas Oven
- Microwave
- Dishwasher
- Disposal
Flooring
- Carpet
- Vinyl
Bedrooms and Bathrooms
- 4 Bedrooms
- Walk-In Closet
Home Security
- Security System Owned
- Fire and Smoke Detector
Outdoor Features
- Deck
- Patio
Schools
- Maple Ridge Elementary School
- Pendleton Heights Middle School
- Pendleton Heights High School
Utilities
- Forced Air Heating System
- Heating System Uses Gas
- Gas Water Heater
Listing and Financial Details
- Tax Lot 576
- Assessor Parcel Number 481528102074000014
Community Details
Overview
- Association fees include clubhouse, maintenance, parkplayground, snow removal
- Association Phone (317) 259-0383
- Summerbrook Subdivision
- Property managed by Robin Guyon
- The community has rules related to covenants, conditions, and restrictions
Recreation
- Community Pool
Ownership History
Purchase Details
Home Financials for this Owner
Home Financials are based on the most recent Mortgage that was taken out on this home.Purchase Details
Home Financials for this Owner
Home Financials are based on the most recent Mortgage that was taken out on this home.Similar Homes in Pendleton, IN
Home Values in the Area
Average Home Value in this Area
Purchase History
| Date | Type | Sale Price | Title Company |
|---|---|---|---|
| Warranty Deed | -- | None Available | |
| Warranty Deed | -- | -- |
Mortgage History
| Date | Status | Loan Amount | Loan Type |
|---|---|---|---|
| Open | $190,000 | New Conventional | |
| Previous Owner | $190,000 | New Conventional | |
| Previous Owner | $172,600 | FHA | |
| Previous Owner | $175,742 | FHA | |
| Previous Owner | $174,663 | FHA |
Property History
| Date | Event | Price | Change | Sq Ft Price |
|---|---|---|---|---|
| 06/08/2025 06/08/25 | Pending | -- | -- | -- |
| 05/30/2025 05/30/25 | For Sale | $325,000 | +62.5% | $91 / Sq Ft |
| 05/24/2019 05/24/19 | Sold | $200,000 | -4.7% | $56 / Sq Ft |
| 04/13/2019 04/13/19 | Pending | -- | -- | -- |
| 04/12/2019 04/12/19 | For Sale | $209,900 | -- | $59 / Sq Ft |
Tax History Compared to Growth
Tax History
| Year | Tax Paid | Tax Assessment Tax Assessment Total Assessment is a certain percentage of the fair market value that is determined by local assessors to be the total taxable value of land and additions on the property. | Land | Improvement |
|---|---|---|---|---|
| 2024 | $2,563 | $268,000 | $35,200 | $232,800 |
| 2023 | $2,509 | $250,900 | $33,500 | $217,400 |
| 2022 | $2,278 | $237,300 | $32,100 | $205,200 |
| 2021 | $1,897 | $207,300 | $30,300 | $177,000 |
| 2020 | $2,005 | $203,000 | $19,400 | $183,600 |
| 2019 | $1,673 | $174,300 | $19,400 | $154,900 |
| 2018 | $1,532 | $154,000 | $18,000 | $136,000 |
| 2017 | $1,540 | $154,000 | $18,000 | $136,000 |
| 2016 | $1,560 | $154,000 | $18,000 | $136,000 |
| 2014 | $1,454 | $145,400 | $17,100 | $128,300 |
| 2013 | $1,454 | $142,000 | $17,100 | $124,900 |
Agents Affiliated with this Home
-
Katie Byram
K
Seller's Agent in 2025
Katie Byram
The Agency Indy
(812) 699-0459
46 Total Sales
-
Charlotte Cotton

Buyer's Agent in 2025
Charlotte Cotton
RE/MAX Real Estate Solutions
(765) 278-8340
2 in this area
139 Total Sales
-
Kevin Elson

Seller's Agent in 2019
Kevin Elson
eXp Realty LLC
(317) 281-2575
2 in this area
282 Total Sales
-
Catherine Epps
C
Seller Co-Listing Agent in 2019
Catherine Epps
eXp Realty LLC
(317) 590-0660
1 in this area
131 Total Sales
-

Buyer's Agent in 2019
Jennifer Goodspeed
Keller Williams Indpls Metro N
(317) 289-0093
271 Total Sales
Map
Source: MIBOR Broker Listing Cooperative®
MLS Number: 21632327
APN: 48-15-28-102-074.000-014
- 9560 W Campfire Dr
- 9358 W Rising Sun Dr
- 9855 Oakmont Dr E
- 9593 W Constellation Dr
- 9497 W Stargazer Dr
- 9432 Larson Dr
- 9847 Bryce Blvd
- 9858 Bryce Blvd
- 8263 Bryce Blvd
- 9804 Canyon Ln
- 8623 Lester Place
- 8654 Tripp Rd
- 8547 Winton Place
- 8690 Lester Place
- 9309 Kellner St
- 13448 Mosaic St
- 16573 Grappa Trail
- 8876 Boylan Place
- 13427 Merryvale St
- 16573 Cava Dr
