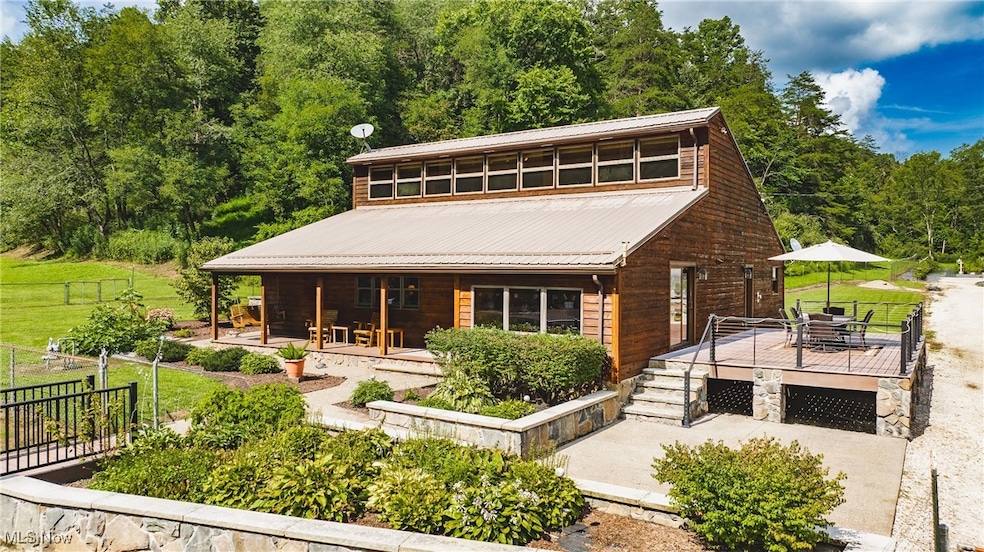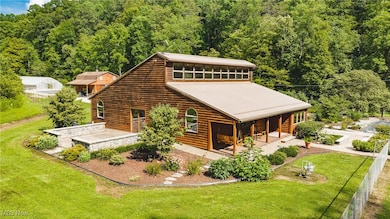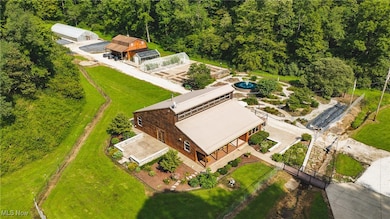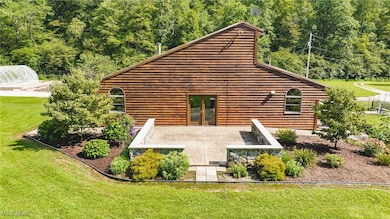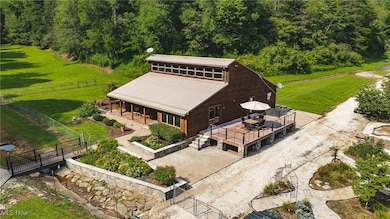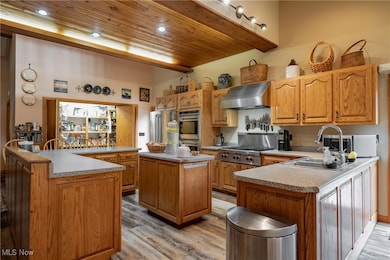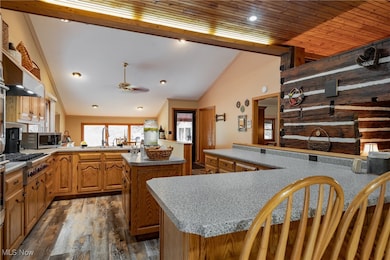8089 Elk Fork Rd Middlebourne, WV 26149
Estimated payment $4,804/month
Highlights
- Hot Property
- Deck
- Traditional Architecture
- 47.5 Acre Lot
- Secluded Lot
- Cathedral Ceiling
About This Home
Escape to your own private paradise on this magnificent secluded 47.5-acre estate, where luxury harmoniously meets tranquility. The very moment you step inside, the undeniable heart of the home greets you: a living room boasting repurposed log walls from an authentic 1856 cabin and a cozy wood stove fireplace, creating an unforgettable atmosphere of warmth and charm. This stunning residence has been meticulously updated for modern living. Discover a gorgeous kitchen featuring high-end commercial-grade stainless steel appliances, solid handmade cabinetry, and plentiful counter space. Throughout the home, new LVP flooring with insulated underlay ensures resilience and style. Prepare to be swept away by the breathtaking master suite, complete with a spa-like custom walk-in shower and a beautifully customized walk-in closet. Outdoor living is a dream come true, offering multiple spaces for relaxation and enjoyment. Imagine unwinding on your expansive knee-walled patio, savoring moments on the covered front porch with its lifetime Trex flooring, or enjoying morning coffee on the kitchen deck overlooking a large, enchanting fountain. Beyond the exquisite living spaces, this property delivers unparalleled comfort and functionality. Benefit from custom closets, heated garages, and two Generac generators (one for the house, one for the garage), ensuring uninterrupted peace of mind. Two additional large, heated detached garages provide ample space for vehicles or hobbies. For those with a green thumb or entrepreneurial spirit, 3 greenhouses unlock the exciting possibilities for future farming and business ventures. Enjoy the convenience of public water, complemented by two private wells for irrigation. Don't just imagine this remarkable estate – experience it. Schedule your private showing today and take the first step toward your future! A future with privacy, independence, low taxes, and a lifestyle that is reminiscent of a long-ago era.
Listing Agent
Coldwell Banker Select Properties Brokerage Email: terry@cbselectproperties.com, 248-535-3559 License #29861 Listed on: 09/15/2025

Home Details
Home Type
- Single Family
Est. Annual Taxes
- $780
Year Built
- Built in 1988
Lot Details
- 47.5 Acre Lot
- Street terminates at a dead end
- Wire Fence
- Secluded Lot
- Level Lot
- Cleared Lot
Parking
- 4 Car Detached Garage
- 1 Carport Space
- Workshop in Garage
- Garage Door Opener
- Driveway
Home Design
- Traditional Architecture
- Brick Veneer
- Block Foundation
- Metal Roof
- Block Exterior
Interior Spaces
- 2,365 Sq Ft Home
- 1.5-Story Property
- Built-In Features
- Cathedral Ceiling
- Ceiling Fan
- 1 Fireplace
- Double Pane Windows
- Storage
- Fire and Smoke Detector
Kitchen
- Range
- Microwave
- Dishwasher
- Granite Countertops
Bedrooms and Bathrooms
- 2 Main Level Bedrooms
- Walk-In Closet
- 2 Full Bathrooms
Laundry
- Laundry in unit
- Dryer
- Washer
Outdoor Features
- Deck
- Covered Patio or Porch
Utilities
- Forced Air Heating and Cooling System
- Heating System Uses Gas
- Water Softener
- Septic Tank
- High Speed Internet
Community Details
- No Home Owners Association
Listing and Financial Details
- Assessor Parcel Number 02-12-001-00190000
Map
Home Values in the Area
Average Home Value in this Area
Property History
| Date | Event | Price | List to Sale | Price per Sq Ft |
|---|---|---|---|---|
| 09/15/2025 09/15/25 | For Sale | $899,000 | -- | $380 / Sq Ft |
Source: MLS Now
MLS Number: 5123954
- 0 Wetzel Tyler Ridge Rd
- 62 Engine Ln
- 1076 Big Run Rd
- 308 Keller Ln
- 10022 Shortline Hwy
- 10996 Shortline Hwy
- 11086 Shortline Hwy
- 823 Money Run Rd
- 967 Ten Mile Rd
- 1819 Indian Creek Rd
- 000 Indian Creek Rd
- 88 Piney Fork Rd
- 220 1/2 Fair St
- 87 Mack Ln
- RT 64 Braden Hill Rd
- 1871 Ashland Ridge
- 956 Hog Run
- 1762 Buck Run Rd
- 92 Ack Ferri Addition
- 2581 Limestone Ridge
