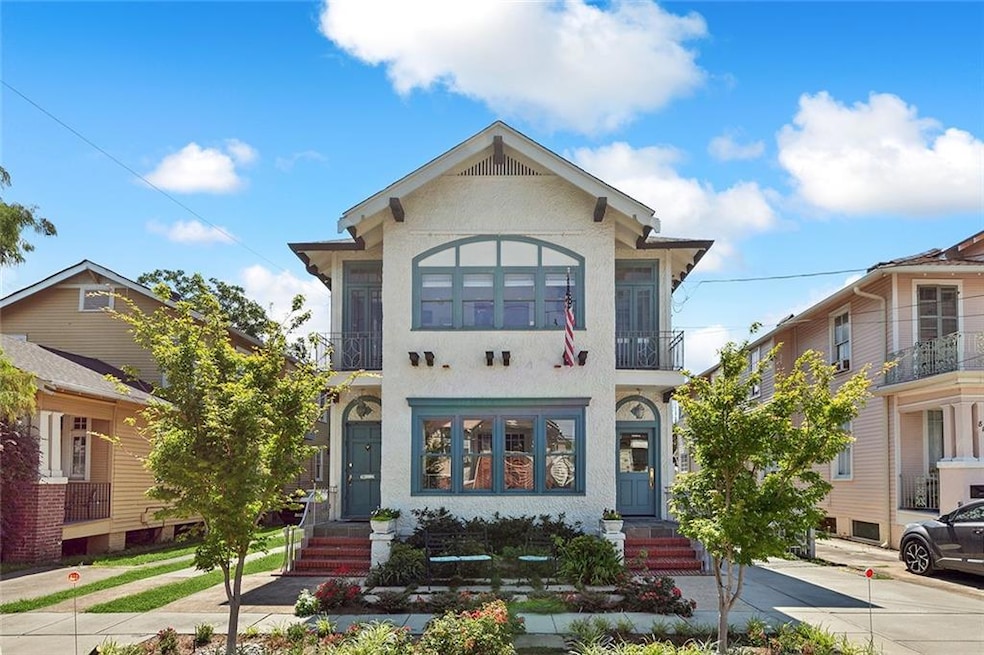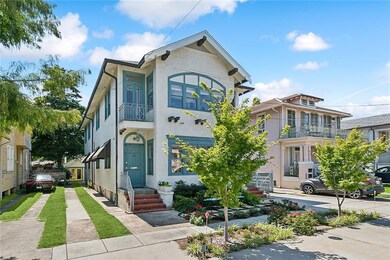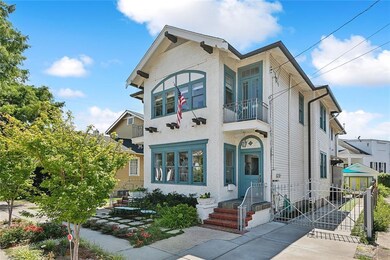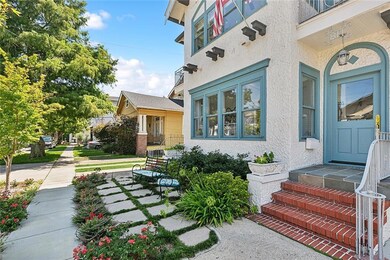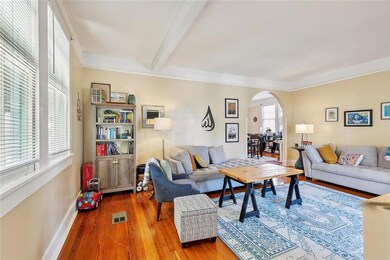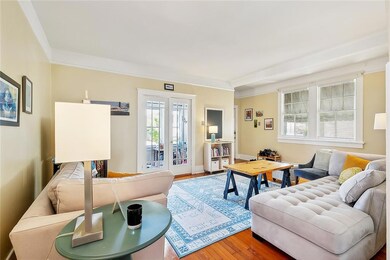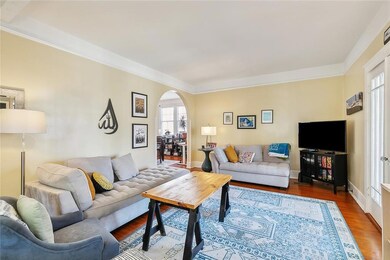
809 11 Solomon Place New Orleans, LA 70119
City Park NeighborhoodHighlights
- Courtyard
- 4-minute walk to Carrollton And Orleans
- High-Efficiency Water Heater
- Wood patio
- Outdoor Shower
- Central Heating and Cooling System
About This Home
As of December 2024Do not miss this special duplex located 2 blocks from City Park! Owner's unit was substantially renovated in 2018 creating an open floor plan with the bright and airy living room, home office addition with views, dining room adjacent to the top of the line gourmet kitchen with stainless built-in appliances with center island and stone counter tops, primary bedroom with connecting marble bathroom with glass enclosed shower plus ample storage walk-in closet and 2 additional bedrooms and bath. The 1st floor unit offers a window encased front room, large living and dining rooms, top of the line kitchen with built-in appliances, 3 well apportioned bedrooms and 1 bath. Special features are 9+ foot ceilings, ceiling fans, home office data/network wiring and wireless mesh network, updated electrical system, refinished wood floors throughout, lovely millwork and windows everywhere bringing the light in! Main roof replaced in 2022. You will delight in the outdoor spaces! Backyard additions in 2022 consist of a large welcoming deck you won't want to leave centered between a workshop, full bath for outdoor convenience and a storage building. To make your life easy there are 2 driveways, a welcoming front entrance courtyard, an irrigation system and well thought out landscaping. You will delight in this unique property!
Property Details
Home Type
- Multi-Family
Est. Annual Taxes
- $7,796
Year Built
- Built in 1940
Lot Details
- Lot Dimensions are 45 x 118
- Fenced
- Rectangular Lot
- Property is in excellent condition
Home Design
- Duplex
- Raised Foundation
- Shingle Roof
- Wood Siding
- Stucco
Interior Spaces
- 3,482 Sq Ft Home
- Property has 2 Levels
Bedrooms and Bathrooms
- 6 Bedrooms
- 4 Full Bathrooms
Parking
- 3 Parking Spaces
- Driveway
- Off-Street Parking
Outdoor Features
- Outdoor Shower
- Courtyard
- Wood patio
Location
- City Lot
Utilities
- Central Heating and Cooling System
- High-Efficiency Water Heater
Community Details
- 2 Units
Listing and Financial Details
- Tenant pays for electricity, gas, water
Ownership History
Purchase Details
Home Financials for this Owner
Home Financials are based on the most recent Mortgage that was taken out on this home.Purchase Details
Home Financials for this Owner
Home Financials are based on the most recent Mortgage that was taken out on this home.Map
Similar Homes in New Orleans, LA
Home Values in the Area
Average Home Value in this Area
Purchase History
| Date | Type | Sale Price | Title Company |
|---|---|---|---|
| Deed | $740,000 | Crescent Title | |
| Deed | $611,000 | Crescent Title Llc |
Mortgage History
| Date | Status | Loan Amount | Loan Type |
|---|---|---|---|
| Previous Owner | $488,800 | New Conventional | |
| Previous Owner | $344,000 | Adjustable Rate Mortgage/ARM |
Property History
| Date | Event | Price | Change | Sq Ft Price |
|---|---|---|---|---|
| 12/20/2024 12/20/24 | Sold | -- | -- | -- |
| 09/06/2024 09/06/24 | Price Changed | $795,000 | -9.1% | $228 / Sq Ft |
| 07/06/2024 07/06/24 | For Sale | $875,000 | -- | $251 / Sq Ft |
Tax History
| Year | Tax Paid | Tax Assessment Tax Assessment Total Assessment is a certain percentage of the fair market value that is determined by local assessors to be the total taxable value of land and additions on the property. | Land | Improvement |
|---|---|---|---|---|
| 2025 | $7,796 | $64,430 | $13,280 | $51,150 |
| 2024 | $7,909 | $64,430 | $13,280 | $51,150 |
| 2023 | $6,923 | $65,660 | $10,620 | $55,040 |
| 2022 | $6,923 | $54,620 | $10,620 | $44,000 |
| 2021 | $6,014 | $60,000 | $10,620 | $49,380 |
| 2020 | $5,145 | $60,000 | $10,620 | $49,380 |
| 2019 | $5,412 | $34,500 | $4,780 | $29,720 |
| 2018 | $4,477 | $34,500 | $4,780 | $29,720 |
| 2017 | $4,271 | $34,500 | $4,780 | $29,720 |
| 2016 | $4,377 | $34,500 | $4,780 | $29,720 |
| 2015 | $4,293 | $34,500 | $4,780 | $29,720 |
| 2014 | -- | $34,500 | $4,780 | $29,720 |
| 2013 | -- | $34,000 | $4,780 | $29,220 |
Source: ROAM MLS
MLS Number: 2456172
APN: 2-07-2-087-06
