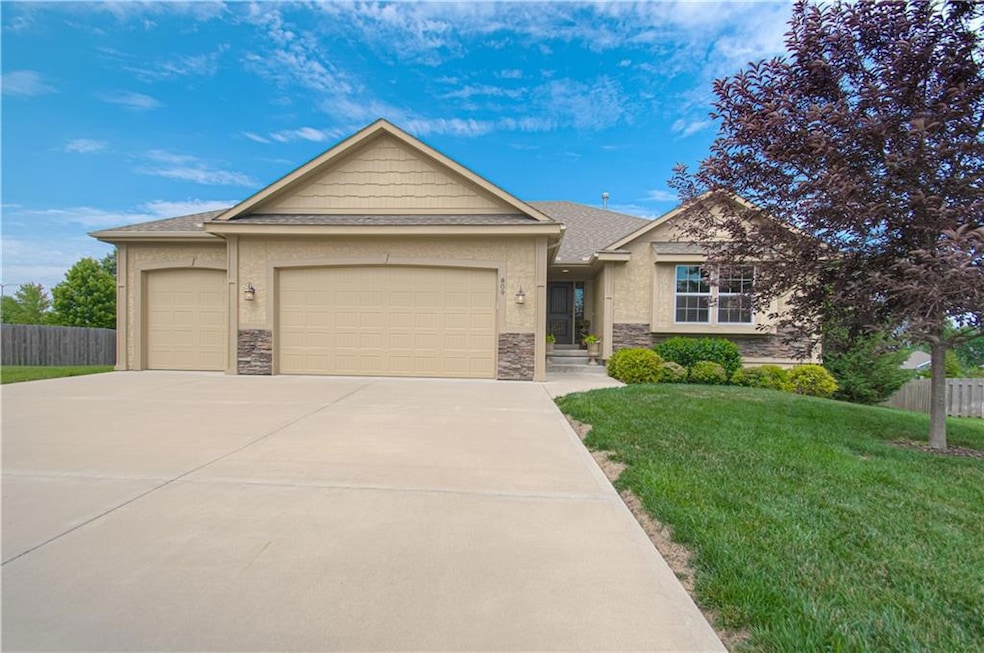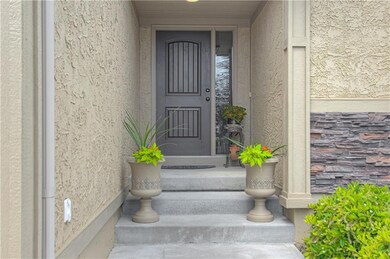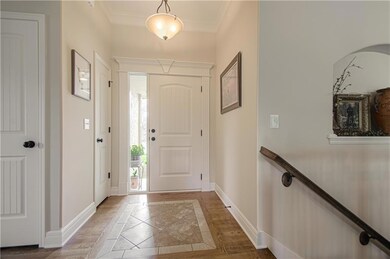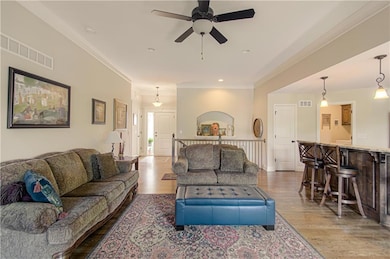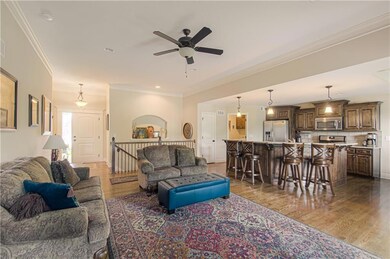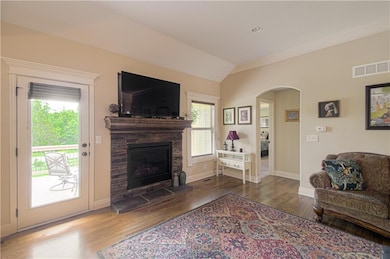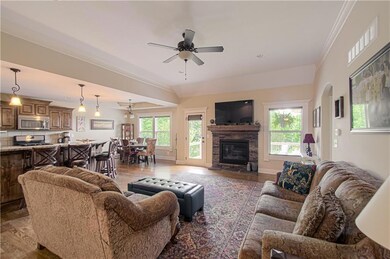
809 154th Cir Basehor, KS 66007
Highlights
- Deck
- Recreation Room
- Ranch Style House
- Glenwood Ridge Elementary School Rated A
- Vaulted Ceiling
- Wood Flooring
About This Home
As of July 2023Welcome Home to this impeccably maintained ranch located in Pines of Pinehurst featuring an open-concept with a spacious great room that flows into the kitchen and dining room offering beautiful hardwood floors. Enjoy the convenience of main-level living with a large master bedroom complete with a shower, whirlpool tub, double vanities, granite, built-in shelves and walk-in closet. Two additional bedrooms on the main level offer versatility, perfect for accommodating guests or creating a home office or hobby space. Love to entertain? Check out the finished walk-out basement offering the 4th bedroom, full bath, mini bar and recreation room and the perfect spot for a pool table. The thoughtful design extends outdoors, where you will find a private deck and patio, perfect for hosting outdoor gatherings or simply enjoying the serene surroundings of bird watching... No Neighbors behind this oversized, culdesac lot. The fabulously maintained home is one-owner, non-smokers and no pets.... it’s immaculate!!!!
Last Agent to Sell the Property
RE/MAX State Line Brokerage Phone: 913-406-1912 License #SP00216421 Listed on: 06/12/2023

Home Details
Home Type
- Single Family
Est. Annual Taxes
- $7,993
Year Built
- Built in 2015
Lot Details
- 0.29 Acre Lot
- Cul-De-Sac
- Paved or Partially Paved Lot
- Many Trees
Parking
- 3 Car Attached Garage
- Front Facing Garage
Home Design
- Ranch Style House
- Traditional Architecture
- Composition Roof
Interior Spaces
- Wet Bar
- Vaulted Ceiling
- Ceiling Fan
- Thermal Windows
- Window Treatments
- Great Room with Fireplace
- Recreation Room
- Washer
Kitchen
- Breakfast Area or Nook
- Gas Range
- Dishwasher
- Wood Stained Kitchen Cabinets
- Disposal
Flooring
- Wood
- Carpet
- Tile
Bedrooms and Bathrooms
- 4 Bedrooms
- 3 Full Bathrooms
- Whirlpool Bathtub
Finished Basement
- Walk-Out Basement
- Natural lighting in basement
Additional Features
- Deck
- City Lot
- Forced Air Heating and Cooling System
Community Details
- No Home Owners Association
- Pines Of Pinehurst Subdivision
Listing and Financial Details
- Assessor Parcel Number 181-11-0-00-00-181.00-0
- $0 special tax assessment
Ownership History
Purchase Details
Home Financials for this Owner
Home Financials are based on the most recent Mortgage that was taken out on this home.Purchase Details
Home Financials for this Owner
Home Financials are based on the most recent Mortgage that was taken out on this home.Similar Homes in Basehor, KS
Home Values in the Area
Average Home Value in this Area
Purchase History
| Date | Type | Sale Price | Title Company |
|---|---|---|---|
| Warranty Deed | -- | Continental Title | |
| Grant Deed | $159,375 | Secured Title Kansas City |
Mortgage History
| Date | Status | Loan Amount | Loan Type |
|---|---|---|---|
| Open | $403,896 | FHA | |
| Previous Owner | $127,500 | New Conventional |
Property History
| Date | Event | Price | Change | Sq Ft Price |
|---|---|---|---|---|
| 07/19/2023 07/19/23 | Sold | -- | -- | -- |
| 06/17/2023 06/17/23 | Pending | -- | -- | -- |
| 06/15/2023 06/15/23 | For Sale | $464,950 | +93.8% | $175 / Sq Ft |
| 02/18/2016 02/18/16 | Sold | -- | -- | -- |
| 06/09/2015 06/09/15 | Pending | -- | -- | -- |
| 10/30/2014 10/30/14 | For Sale | $239,950 | -- | $145 / Sq Ft |
Tax History Compared to Growth
Tax History
| Year | Tax Paid | Tax Assessment Tax Assessment Total Assessment is a certain percentage of the fair market value that is determined by local assessors to be the total taxable value of land and additions on the property. | Land | Improvement |
|---|---|---|---|---|
| 2023 | $8,451 | $53,165 | $6,560 | $46,605 |
| 2022 | $7,993 | $47,576 | $5,865 | $41,711 |
| 2021 | $7,366 | $43,287 | $6,323 | $36,964 |
| 2020 | $6,802 | $38,698 | $6,323 | $32,375 |
| 2019 | $6,739 | $38,698 | $6,323 | $32,375 |
| 2018 | $6,186 | $34,568 | $5,867 | $28,701 |
| 2017 | $6,114 | $33,891 | $4,759 | $29,132 |
| 2016 | $4,229 | $21,195 | $4,759 | $16,436 |
| 2015 | -- | $3,024 | $3,024 | $0 |
| 2014 | -- | $3,024 | $3,024 | $0 |
Agents Affiliated with this Home
-
Kris Fabrizius

Seller's Agent in 2023
Kris Fabrizius
RE/MAX State Line
(913) 406-1912
2 in this area
99 Total Sales
-
April Soria
A
Buyer's Agent in 2023
April Soria
BHG Kansas City Homes
(913) 961-0024
1 in this area
35 Total Sales
-
Diana Bryan-Smith

Seller's Agent in 2016
Diana Bryan-Smith
Speedway Realty LLC
(913) 915-6500
108 in this area
168 Total Sales
Map
Source: Heartland MLS
MLS Number: 2439974
APN: 181-11-0-00-00-181.00-0
- 823 155th Cir
- 801 155th Terrace
- 18363 155th St
- 15248 Bradfort Ct
- 15733 Pine Cir
- 15059 Briarwood Dr
- 15595 Sheridan Ct
- 15498 Cedar Ln
- 15601 Sheridan Ct
- 00000 N 158th St
- 15018 Josh St
- 15619 Sheridan Ct
- 15610 Sheridan Ct
- 15501 Lake Side Dr
- 15614 Sheridan Ct
- 0000 Knight Rd
- 15630 Sheridan Ct
- 18180 153rd St
- 15471 Cedar Ln
- 15640 Sheridan Ct
