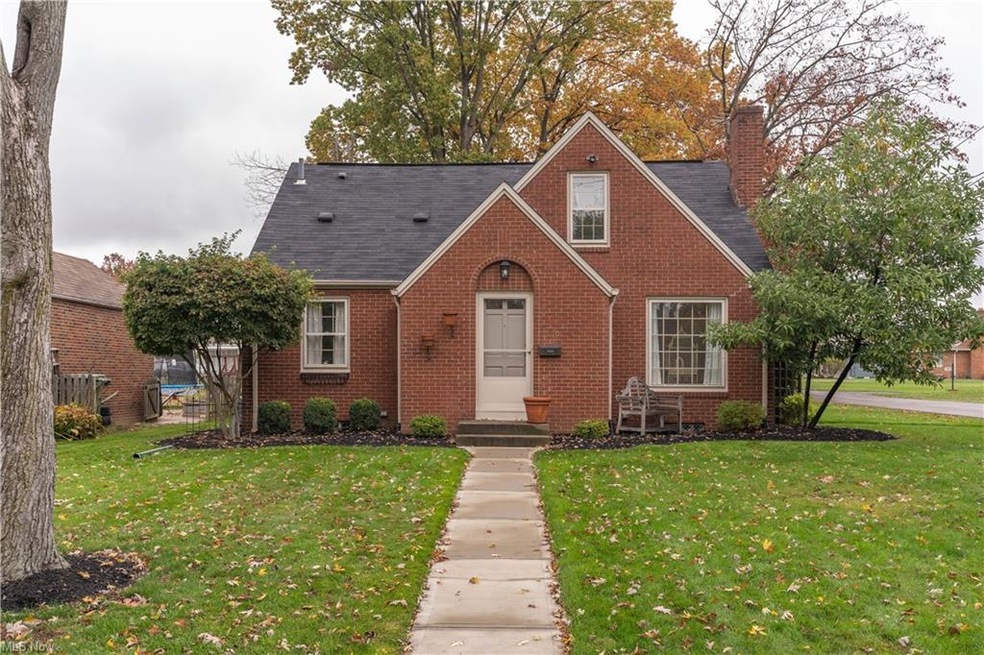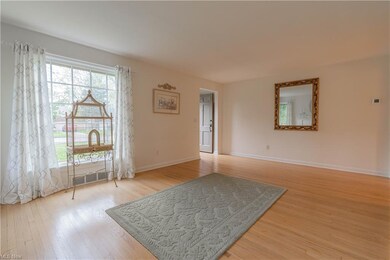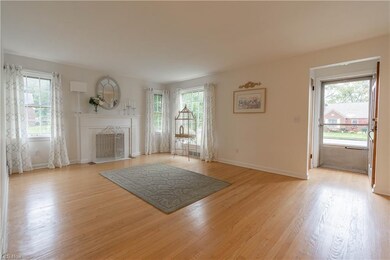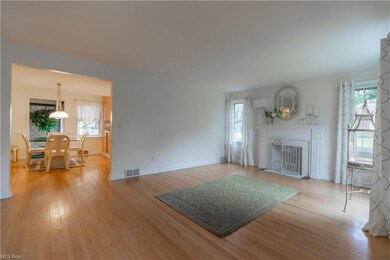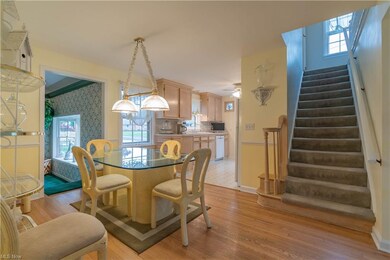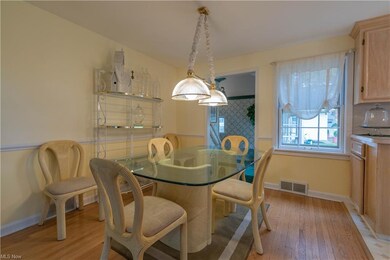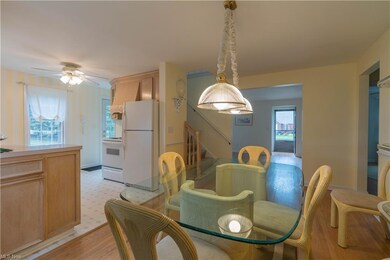
809 34th St NE Canton, OH 44714
Plain Township NeighborhoodHighlights
- View of Trees or Woods
- Wooded Lot
- Corner Lot
- Frazer Elementary School Rated A-
- 1 Fireplace
- 2 Car Detached Garage
About This Home
As of March 2023Welcome to this extremely well maintained and immaculate brick/vinyl bungalow located on attractive corner lot in the Plain Local School District. Owners raised their family in this home for 34 years. Nestled in quiet, well kept neighborhood, but close proximity to interstate, schools, shopping, and Stark Parks biking/hiking trails. The main floor features original 3/4" hardwood flooring, two bedrooms with a full bathroom/shower. The second level is wonderful and boasts large master bedroom with dormer, great walk-in closet, full bathroom, skylights, and attic storage. The applianced kitchen with solid wood cabinets, generous counter space, and eating/dining area is spacious and open. This area also has access to fabulous first floor family room addition with vaulted ceiling, crown molding, and gorgeous bayed window letting in plenty of natural light. Basement is clean with glass block windows, high efficiency HVAC, newer plumbing and electric, sump pump, Kinetico water softener, storage shelves, work shop area, and washer/dryer area w/hook ups ready. Pool table included in the sale. Detached, large two car garage w/20-amp service, drain, newer garage door, and cement driveway w/basketball area. The corner lot/yard is spacious with attractive landscaping. Other special features include external HDTV antenna that receives 60 free channels, W-Fi router, and both are wired in the house with immediate access. This is a very special home, and ready for your family!!
Last Agent to Sell the Property
Cutler Real Estate License #232409 Listed on: 10/25/2020

Home Details
Home Type
- Single Family
Est. Annual Taxes
- $2,039
Year Built
- Built in 1947
Lot Details
- 9,845 Sq Ft Lot
- South Facing Home
- Wood Fence
- Corner Lot
- Wooded Lot
Home Design
- Bungalow
- Brick Exterior Construction
- Asphalt Roof
- Vinyl Construction Material
Interior Spaces
- 1,631 Sq Ft Home
- 1.5-Story Property
- 1 Fireplace
- Views of Woods
Kitchen
- Built-In Oven
- Range
- Dishwasher
- Disposal
Bedrooms and Bathrooms
- 3 Bedrooms | 2 Main Level Bedrooms
Unfinished Basement
- Basement Fills Entire Space Under The House
- Sump Pump
Home Security
- Home Security System
- Carbon Monoxide Detectors
- Fire and Smoke Detector
Parking
- 2 Car Detached Garage
- Garage Drain
- Garage Door Opener
Eco-Friendly Details
- Electronic Air Cleaner
Utilities
- Forced Air Heating and Cooling System
- Heating System Uses Gas
- Water Softener
Community Details
- Grisez Heights Community
Listing and Financial Details
- Assessor Parcel Number 05208386
Ownership History
Purchase Details
Home Financials for this Owner
Home Financials are based on the most recent Mortgage that was taken out on this home.Purchase Details
Home Financials for this Owner
Home Financials are based on the most recent Mortgage that was taken out on this home.Similar Homes in Canton, OH
Home Values in the Area
Average Home Value in this Area
Purchase History
| Date | Type | Sale Price | Title Company |
|---|---|---|---|
| Warranty Deed | $200,000 | -- | |
| Survivorship Deed | $165,000 | None Available |
Mortgage History
| Date | Status | Loan Amount | Loan Type |
|---|---|---|---|
| Open | $100,000 | New Conventional | |
| Previous Owner | $168,795 | VA | |
| Previous Owner | $119,200 | Unknown | |
| Previous Owner | $73,000 | Stand Alone First | |
| Previous Owner | $18,000 | Unknown |
Property History
| Date | Event | Price | Change | Sq Ft Price |
|---|---|---|---|---|
| 03/01/2023 03/01/23 | Sold | $200,000 | +2.6% | $123 / Sq Ft |
| 01/29/2023 01/29/23 | Pending | -- | -- | -- |
| 01/25/2023 01/25/23 | For Sale | $195,000 | +18.2% | $120 / Sq Ft |
| 12/08/2020 12/08/20 | Sold | $165,000 | +4.5% | $101 / Sq Ft |
| 10/30/2020 10/30/20 | Pending | -- | -- | -- |
| 10/25/2020 10/25/20 | For Sale | $157,900 | -- | $97 / Sq Ft |
Tax History Compared to Growth
Tax History
| Year | Tax Paid | Tax Assessment Tax Assessment Total Assessment is a certain percentage of the fair market value that is determined by local assessors to be the total taxable value of land and additions on the property. | Land | Improvement |
|---|---|---|---|---|
| 2024 | -- | $78,470 | $15,050 | $63,420 |
| 2023 | $2,345 | $50,340 | $10,820 | $39,520 |
| 2022 | $1,179 | $50,340 | $10,820 | $39,520 |
| 2021 | $2,368 | $50,340 | $10,820 | $39,520 |
| 2020 | $2,055 | $38,820 | $9,350 | $29,470 |
| 2019 | $2,039 | $38,820 | $9,350 | $29,470 |
| 2018 | $2,017 | $38,820 | $9,350 | $29,470 |
| 2017 | $2,119 | $37,460 | $9,800 | $27,660 |
| 2016 | $2,124 | $37,460 | $9,800 | $27,660 |
| 2015 | $2,055 | $37,460 | $9,800 | $27,660 |
| 2014 | $1,901 | $33,860 | $8,860 | $25,000 |
| 2013 | $929 | $33,860 | $8,860 | $25,000 |
Agents Affiliated with this Home
-
Marcy Klee

Seller's Agent in 2023
Marcy Klee
Keller Williams Legacy Group Realty
(330) 491-4600
4 in this area
386 Total Sales
-
Christina Hoff

Buyer's Agent in 2023
Christina Hoff
Real of Ohio
(330) 806-3616
7 in this area
202 Total Sales
-
Peggy Johnston

Seller's Agent in 2020
Peggy Johnston
Cutler Real Estate
(330) 704-8009
1 in this area
197 Total Sales
-
Rebecca Cope

Buyer's Agent in 2020
Rebecca Cope
RE/MAX
(330) 621-2609
5 in this area
348 Total Sales
Map
Source: MLS Now
MLS Number: 4235713
APN: 05208386
- 120 34th St NE
- 232 34th St NW
- 212 36th St NW
- 227 32nd St NW
- 3509 Logan Ave NW
- 1428 35th St NE
- 0 St Elmo Ave NE Unit 5089963
- 0 St Elmo Ave NE Unit 5089961
- 3324 Yale Ave NW
- 1014 29th St NE
- 1624 35th St NE
- 3213 Frazer Ave NW
- 2948 Maple Ave NE
- 3721 Woodland Ave NW
- 360 Santa Clara St NW
- 715 37th St NW
- 201 44th St NW
- 1220 25th St NE
- 1602 Colonial Blvd NE
- 1610 Colonial Blvd NE
