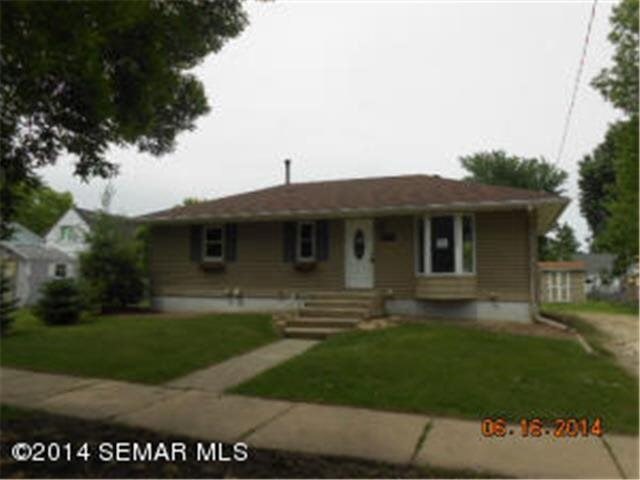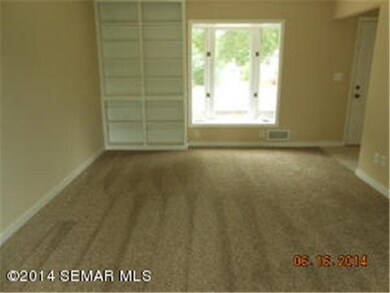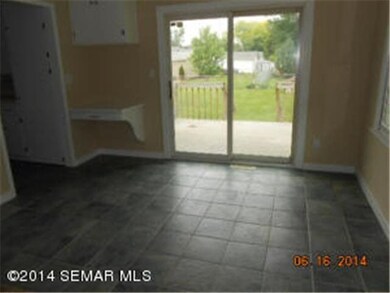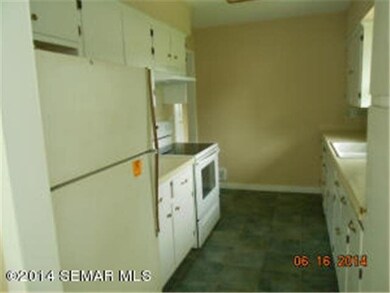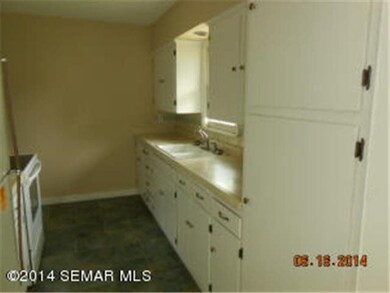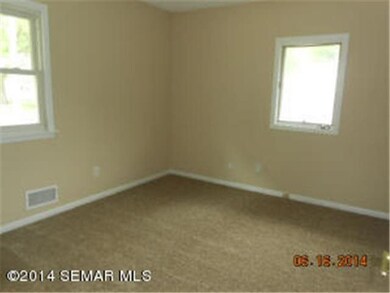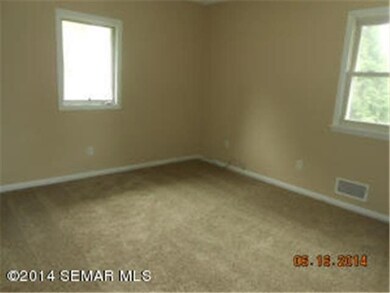
809 9th St SE Rochester, MN 55904
Slatterly Park NeighborhoodEstimated Value: $213,000 - $230,000
Highlights
- Deck
- 1-Story Property
- 3-minute walk to Slatterly Park
- Mayo Senior High School Rated A-
- Forced Air Heating System
About This Home
As of August 2014Welcome home to this cute ranch style home with a finished lower level. Recent updated include flooring, wall coverings and light fixtures. New roof as well!! Deep city lot!
Last Agent to Sell the Property
Eric Brownlow
Coldwell Banker At Your Service Rea Listed on: 06/16/2014
Last Buyer's Agent
Jerry Thompson
Coldwell Banker At Your Service Rea
Home Details
Home Type
- Single Family
Est. Annual Taxes
- $814
Year Built
- Built in 1965
Lot Details
- 7,405 Sq Ft Lot
- Lot Dimensions are 60x121
Home Design
- Vinyl Siding
- Concrete Block And Stucco Construction
Interior Spaces
- 1-Story Property
Bedrooms and Bathrooms
- 3 Bedrooms
Finished Basement
- Basement Fills Entire Space Under The House
- Block Basement Construction
Additional Features
- Deck
- Forced Air Heating System
Listing and Financial Details
- Assessor Parcel Number 640131052465
Ownership History
Purchase Details
Home Financials for this Owner
Home Financials are based on the most recent Mortgage that was taken out on this home.Purchase Details
Purchase Details
Similar Homes in Rochester, MN
Home Values in the Area
Average Home Value in this Area
Purchase History
| Date | Buyer | Sale Price | Title Company |
|---|---|---|---|
| Mcbroom Jessica | -- | Title One Inc | |
| Federal Home Loan Mortgage Corporation | -- | None Available | |
| U S Bank National Association | $86,322 | None Available |
Mortgage History
| Date | Status | Borrower | Loan Amount |
|---|---|---|---|
| Open | Mcbroom Jessica | $90,950 | |
| Previous Owner | Trowbridge Chevelle Marie | $49,699 |
Property History
| Date | Event | Price | Change | Sq Ft Price |
|---|---|---|---|---|
| 08/12/2014 08/12/14 | Sold | $107,000 | -2.6% | $62 / Sq Ft |
| 07/09/2014 07/09/14 | Pending | -- | -- | -- |
| 06/16/2014 06/16/14 | For Sale | $109,900 | -- | $64 / Sq Ft |
Tax History Compared to Growth
Tax History
| Year | Tax Paid | Tax Assessment Tax Assessment Total Assessment is a certain percentage of the fair market value that is determined by local assessors to be the total taxable value of land and additions on the property. | Land | Improvement |
|---|---|---|---|---|
| 2023 | $2,146 | $184,200 | $35,000 | $149,200 |
| 2022 | $1,498 | $172,200 | $35,000 | $137,200 |
| 2021 | $1,502 | $130,800 | $25,000 | $105,800 |
| 2020 | $1,458 | $130,800 | $25,000 | $105,800 |
| 2019 | $1,312 | $123,900 | $25,000 | $98,900 |
| 2018 | $1,161 | $114,600 | $20,000 | $94,600 |
| 2017 | $1,086 | $109,000 | $20,000 | $89,000 |
| 2016 | $888 | $69,800 | $9,500 | $60,300 |
| 2015 | $828 | $55,200 | $8,700 | $46,500 |
| 2014 | $814 | $56,100 | $8,800 | $47,300 |
| 2012 | -- | $57,000 | $8,830 | $48,170 |
Agents Affiliated with this Home
-
E
Seller's Agent in 2014
Eric Brownlow
Coldwell Banker At Your Service Rea
-
J
Buyer's Agent in 2014
Jerry Thompson
Coldwell Banker At Your Service Rea
Map
Source: REALTOR® Association of Southern Minnesota
MLS Number: 4635517
APN: 64.01.31.052465
- 949 9th Ave SE
- 816 11th Ave SE
- 1009 8th Ave SE
- 718 10th St SE
- 836 5th Ave SE
- 707 11th Ave SE
- 804 5th Ave SE
- 1041 9th Ave SE
- 1040 7th Ave SE
- 606 11th St SE
- 1110 5th Ave SE
- 411 9th Ave SE
- 620 3rd Ave SE
- 432 12th Ave SE
- 1126 4th Ave SE
- 1111 4th Ave SE
- 1426 Graham Ct SE
- 1216 5th Ave SE
- 1435 Durand Ct SE
- 219 9th Ave SE
- 809 9th St SE
- 863 9th Ave SE
- 869 9th Ave SE
- 862 8th Ave SE
- 805 9th St SE
- 863 863 9th-Avenue-se
- 857 857 9th-Avenue-se
- 857 9th Ave SE
- 858 8th Ave SE
- 858 858 8th-Avenue-se
- 858 8th Ave SE
- 854 8th Ave SE
- 822 9th St SE
- 904 8th Ave SE
- 853 9th Ave SE
- 848 8th Ave SE
- 906 8th Ave SE
- 867 8th Ave SE
- 844 844 8th-Avenue-se
- 870 9th Ave SE
