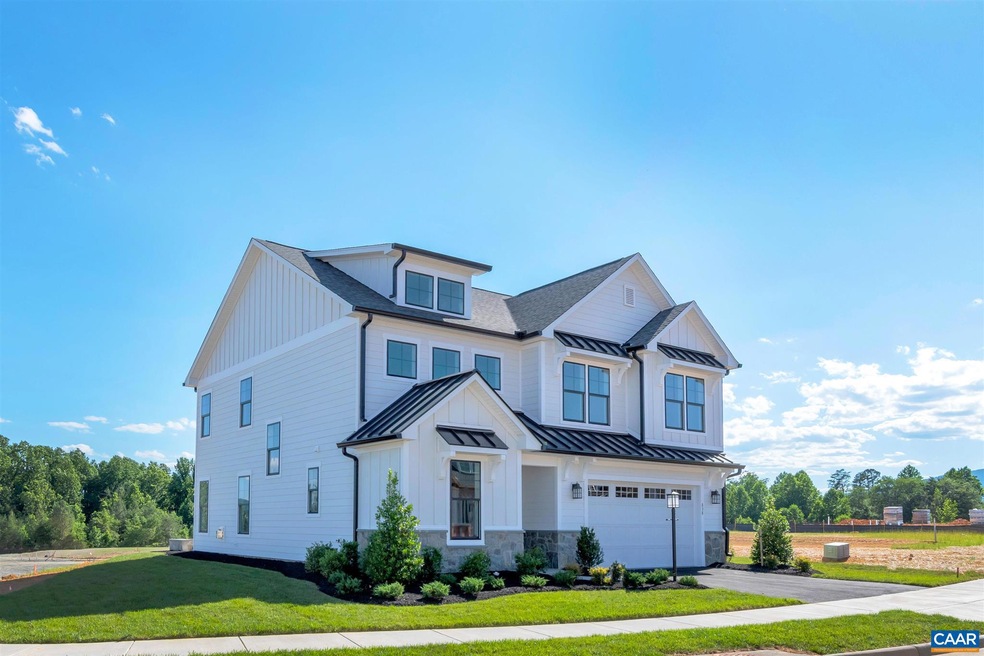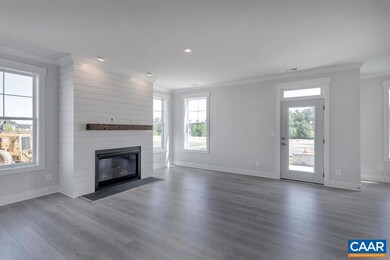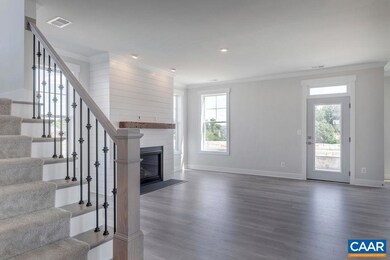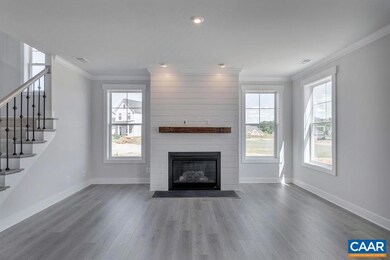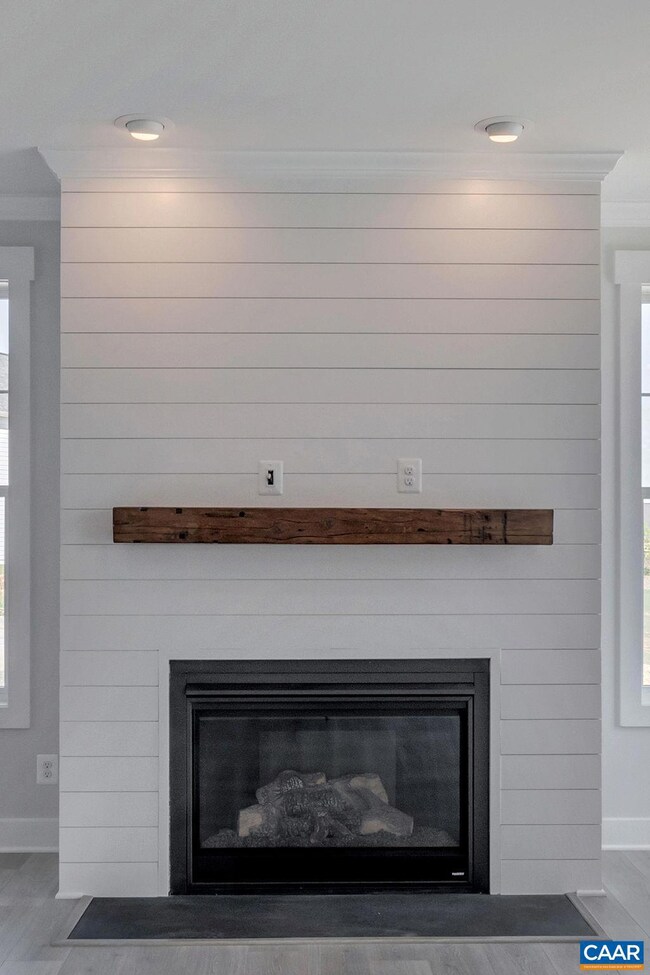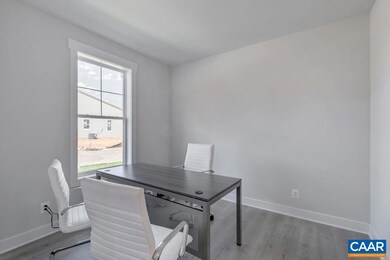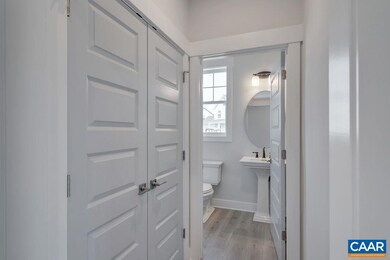
809 Arboleda Dr Crozet, VA 22932
Highlights
- New Construction
- Home Energy Rating Service (HERS) Rated Property
- Great Room with Fireplace
- Joseph T. Henley Middle School Rated A
- Mountain View
- Recreation Room
About This Home
As of August 2024The Aspen on a Basement foundation for Summer 2024 Delivery. This open-concept floor plan offers a private study, walk-in pantry, and drop zone in addition to the large kitchen that flows conveniently into the family room and dining area. The upstairs show cases a loft with two story ceiling and stacked windows that fill the home with natural light. 4 bedrooms, spa-like baths, luxurious owner's suite with the convenience of a connected laundry room for the way you live. Quality features throughout, including 2x6 exterior walls, R-21 insulation, energy efficient windows, stunning elevations, wood shelving, tankless water heater and energy efficient HVAC and so much more. Gravel Access Path to Crozet Trail System and 5 Minute Walk to Crozet Park.
Last Agent to Sell the Property
NEST REALTY GROUP License #0225214351 Listed on: 12/26/2023
Home Details
Home Type
- Single Family
Est. Annual Taxes
- $6,976
Year Built
- Built in 2024 | New Construction
Lot Details
- 4,792 Sq Ft Lot
- Property is zoned R-6 Residential
HOA Fees
- $75 Monthly HOA Fees
Parking
- 2 Car Garage
Property Views
- Mountain
- Valley
Home Design
- Slab Foundation
- Advanced Framing
- Blown-In Insulation
- Composition Shingle Roof
- Board and Batten Siding
- HardiePlank Siding
- Synthetic Stucco Exterior
Interior Spaces
- 2-Story Property
- Ceiling height of 9 feet or more
- Awning
- ENERGY STAR Qualified Windows with Low Emissivity
- Vinyl Clad Windows
- Insulated Windows
- Mud Room
- Entrance Foyer
- Great Room with Fireplace
- Family Room
- Breakfast Room
- Library
- Recreation Room
- Loft
- Utility Room
- Basement
- Drainage System
- Attic or Crawl Hatchway Insulated
- ENERGY STAR Qualified Dishwasher
Flooring
- Carpet
- Ceramic Tile
- Luxury Vinyl Plank Tile
Bedrooms and Bathrooms
- 4 Bedrooms
Laundry
- Laundry Room
- Washer and Dryer Hookup
Home Security
- Home Security System
- Carbon Monoxide Detectors
- Fire and Smoke Detector
Eco-Friendly Details
- Green Features
- Home Energy Rating Service (HERS) Rated Property
- No or Low VOC Paint or Finish
- Fresh Air Ventilation System
Outdoor Features
- Playground
- Front Porch
Schools
- Crozet Elementary School
- Henley Middle School
- Western Albemarle High School
Utilities
- Forced Air Heating and Cooling System
- Ducts Professionally Air-Sealed
- Air Source Heat Pump
- Heating System Uses Propane
Listing and Financial Details
- Assessor Parcel Number 056K0-00-00-00A20
Community Details
Overview
- Association fees include area maint, play area, prof. mgmt., road maint, reserve fund, snow removal, trash pickup
- $50 HOA Transfer Fee
- Built by Greenwood Homes
- Glenbrook At Foothill Crossing Subdivision, Aspen Floorplan
Recreation
- Community Playground
Similar Homes in Crozet, VA
Home Values in the Area
Average Home Value in this Area
Property History
| Date | Event | Price | Change | Sq Ft Price |
|---|---|---|---|---|
| 08/15/2024 08/15/24 | Sold | $836,921 | +3.2% | $244 / Sq Ft |
| 12/26/2023 12/26/23 | Pending | -- | -- | -- |
| 12/26/2023 12/26/23 | For Sale | $811,166 | -- | $237 / Sq Ft |
Tax History Compared to Growth
Agents Affiliated with this Home
-
Christopher Sylves

Seller's Agent in 2024
Christopher Sylves
NEST REALTY GROUP
(434) 466-7220
148 in this area
587 Total Sales
-
Cary Morin

Seller Co-Listing Agent in 2024
Cary Morin
NEST REALTY GROUP
(434) 566-0121
145 in this area
187 Total Sales
-
Janice Kavanagh

Buyer's Agent in 2024
Janice Kavanagh
NEST REALTY GROUP
(434) 760-0739
8 in this area
89 Total Sales
Map
Source: Charlottesville area Association of Realtors®
MLS Number: 648317
- 2016 Meyers Way
- 772 Park Ridge Dr
- 770 Park Ridge Dr
- 750 Park Ridge Dr
- 80A Park Ridge Dr
- 102 Park Ridge Dr
- 105 Park Ridge Dr
- 93A Park Ridge Dr
- 101 Park Ridge Dr
- 5649 Park Rd
- 120 Agatha Ridge Ln Unit C
- 136 Agatha Ridge Ln
- 3 Agatha Ridge Ln
- 5553 Brookwood Rd
- 5547 Brookwood Rd
- 5741 Pine Ln
- 5659 Saint George Ave
