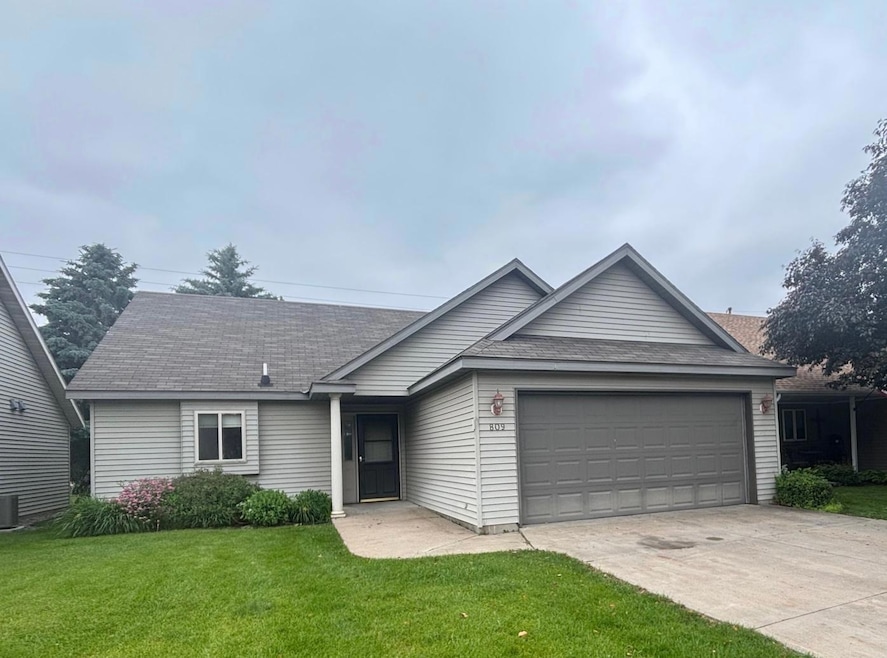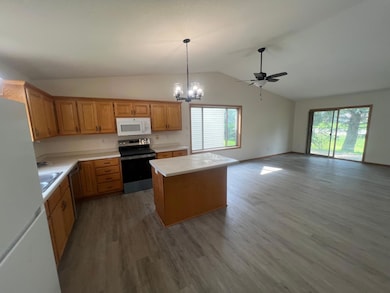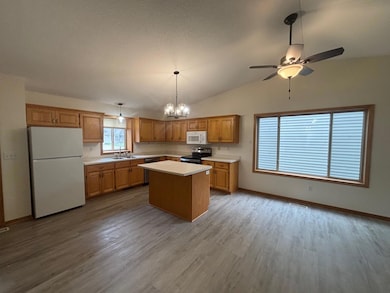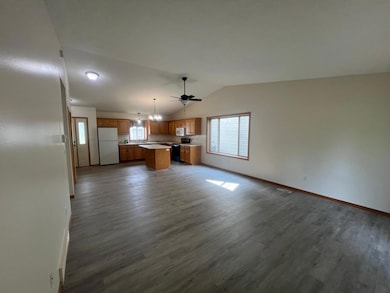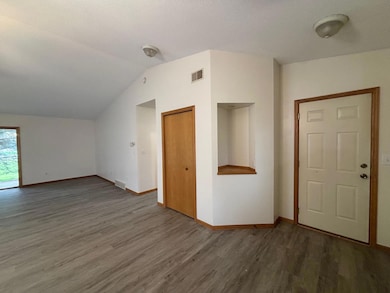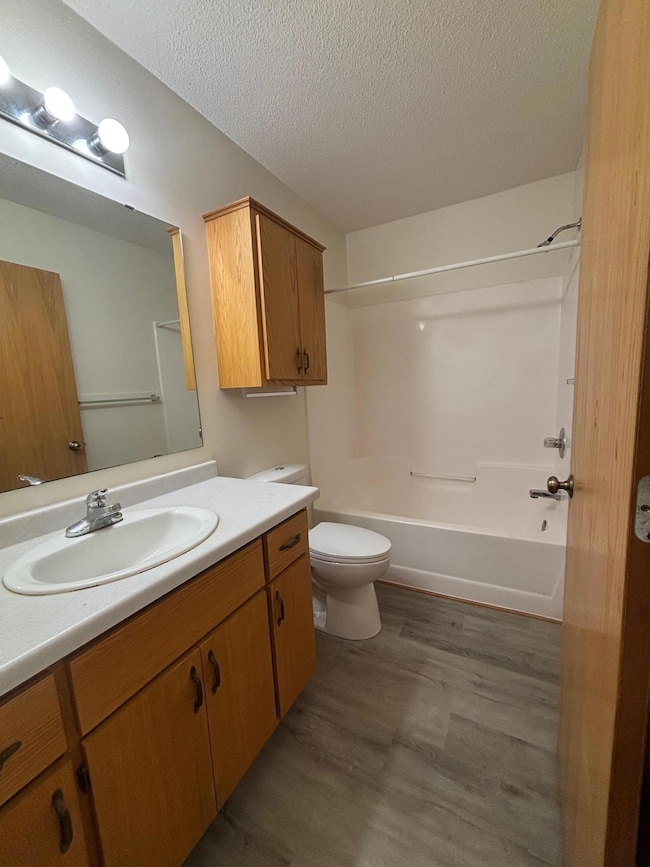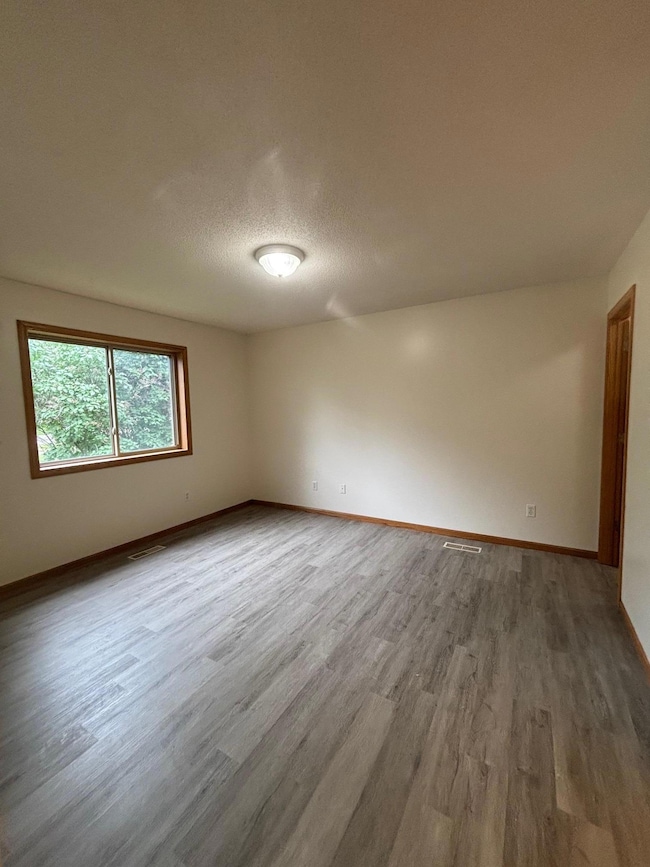809 Aspen Cir Waite Park, MN 56387
Estimated payment $1,737/month
Total Views
5,453
2
Beds
2
Baths
1,086
Sq Ft
$230
Price per Sq Ft
Highlights
- 2 Car Attached Garage
- 1-Story Property
- Forced Air Heating and Cooling System
- Living Room
About This Home
This Aspen Springs patio home offers a great open layout with a large kitchen with a center island that is open to the dining area and living room and the patio beyond. The home offers 2 bedrooms including the master suite with private bath. This pleasant neighborhood features walking paths around the pond, and it is convenient to local shopping and dining. Relax and let the homeowners association take care of the snow and lawncare.
Home Details
Home Type
- Single Family
Est. Annual Taxes
- $3,278
Year Built
- Built in 2000
Lot Details
- 3,920 Sq Ft Lot
- Lot Dimensions are 49x80x49x87
HOA Fees
- $145 Monthly HOA Fees
Parking
- 2 Car Attached Garage
Interior Spaces
- 1,086 Sq Ft Home
- 1-Story Property
- Living Room
Bedrooms and Bathrooms
- 2 Bedrooms
Utilities
- Forced Air Heating and Cooling System
Community Details
- Association fees include lawn care, snow removal
- Aspen Springs Association, Phone Number (320) 251-5734
- Aspen Spgs Subdivision
Listing and Financial Details
- Assessor Parcel Number 98606650304
Map
Create a Home Valuation Report for This Property
The Home Valuation Report is an in-depth analysis detailing your home's value as well as a comparison with similar homes in the area
Home Values in the Area
Average Home Value in this Area
Tax History
| Year | Tax Paid | Tax Assessment Tax Assessment Total Assessment is a certain percentage of the fair market value that is determined by local assessors to be the total taxable value of land and additions on the property. | Land | Improvement |
|---|---|---|---|---|
| 2025 | $3,446 | $212,100 | $33,000 | $179,100 |
| 2024 | $3,446 | $205,600 | $33,000 | $172,600 |
| 2023 | $3,278 | $203,700 | $33,000 | $170,700 |
| 2022 | $2,658 | $158,200 | $30,000 | $128,200 |
| 2021 | $2,414 | $158,200 | $30,000 | $128,200 |
| 2020 | $2,438 | $146,300 | $30,000 | $116,300 |
| 2019 | $2,216 | $143,600 | $31,000 | $112,600 |
| 2018 | $2,160 | $126,900 | $23,000 | $103,900 |
| 2017 | $2,092 | $119,400 | $23,000 | $96,400 |
| 2016 | $1,988 | $0 | $0 | $0 |
| 2015 | $1,944 | $0 | $0 | $0 |
| 2014 | -- | $0 | $0 | $0 |
Source: Public Records
Property History
| Date | Event | Price | Change | Sq Ft Price |
|---|---|---|---|---|
| 07/28/2025 07/28/25 | Price Changed | $249,900 | -5.7% | $230 / Sq Ft |
| 07/10/2025 07/10/25 | Price Changed | $264,900 | -3.7% | $244 / Sq Ft |
| 06/16/2025 06/16/25 | For Sale | $275,000 | -- | $253 / Sq Ft |
Source: NorthstarMLS
Purchase History
| Date | Type | Sale Price | Title Company |
|---|---|---|---|
| Warranty Deed | $175,000 | First American Title | |
| Deed | $141,000 | -- | |
| Deed | $114,900 | -- | |
| Deed | $20,000 | -- | |
| Deed | $175,000 | -- |
Source: Public Records
Mortgage History
| Date | Status | Loan Amount | Loan Type |
|---|---|---|---|
| Closed | $175,000 | No Value Available |
Source: Public Records
Source: NorthstarMLS
MLS Number: 6740047
APN: 98.60665.0304
Nearby Homes
- 715 2nd Ave S
- 839 Willow View Ln
- 84 Willow Creek Dr
- 65 Galloway Ln
- 482 Kirkwall Dr
- 445 Aberdeen Dr
- 401 Cedarwood Ct
- 442 Aberdeen Dr
- 1159 Willow Run Ct
- 1127 Willow Pond Dr
- 406 2nd Ave S
- 299 Waite Ave S
- 4212 4th St S
- 4107 Dublin Dr
- 412 Kilkenny Ct
- 701 Sunwood Park Dr
- 347 Waite Ave S
- 332 Waite Ave S
- 1245 Willow Pond Dr
- 1114 Ashwood Ct
- 408 Park Meadows Dr
- 813 7th St S
- 340 2nd Ave S
- 248 3rd St S
- 2405 County Road 74
- 500 3rd St S
- 4005 24th St S
- 2510 41st Ave S
- 690 Prosper Dr
- 3407-3411 22nd St S
- 3600 W Saint Germain St
- 3373 W Saint Germain St
- 1965 Quarry Rd
- 3346 W St Germain St
- 3225 Maine Prairie Rd
- 1500 Oak Grove Rd
- 40 15th Ave N
- 2950 Nottingham Rd S
- 1205 Maine Prairie Rd
- 2609 Goettens Way
