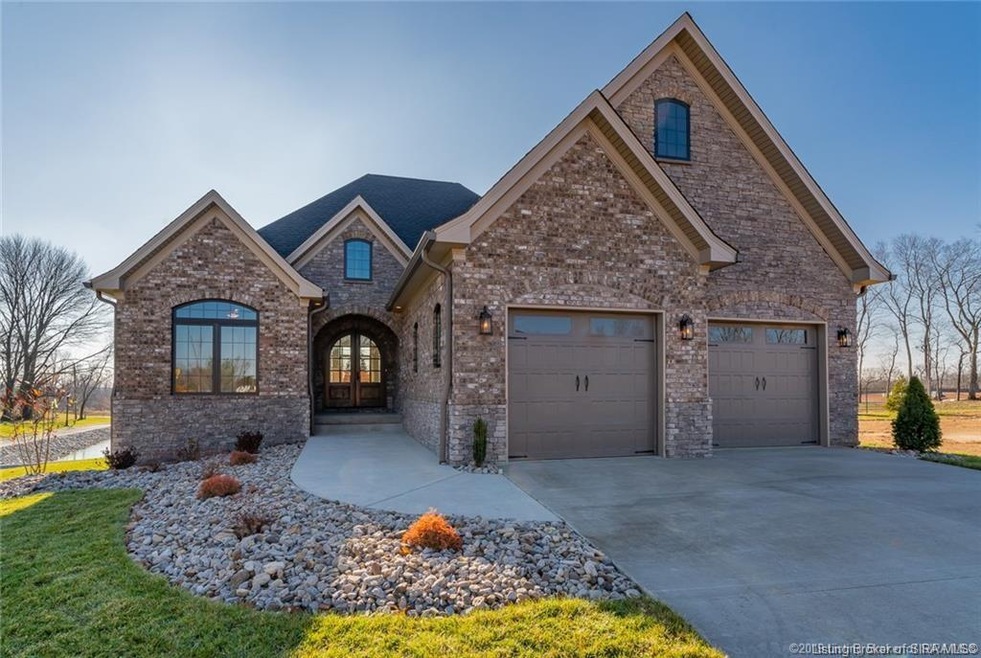
809 Dani Ann Way Utica, IN 47130
Oak Park NeighborhoodEstimated Value: $541,163 - $610,000
Highlights
- Under Construction
- Cathedral Ceiling
- First Floor Utility Room
- View of Hills
- Covered patio or porch
- Thermal Windows
About This Home
As of July 2020The JAMES Floor plan was exclusively designed for THE MANORS OF OLD SALEM. Ideally located, just three minutes from the NEW EAST END BRIDGE, this home sits on a large lot with SCENIC VIEWS and offers ELEGANCE at every turn. When you enter this 4 bedroom, 3 bath English Cottage style home, the 11 FOOT COFFERED CEILINGS, oversized windows, engineered hardwood floors and OPEN FLOOR PLAN take your breath away. The chef’s kitchen features a LARGE CUSTOM PANTRY, 10ft cabinets with custom LIGHTING and Ceiling DETAIL, QUARTZ WATERFALL counter tops, FARMHOUSE SINK, stainless appliances, and OVERSIZED ISLAND. The luxury continues in the master suite, with BARREL CEILINGS, large SOAKER TUB, custom glass shower, dual granite vanities, and HUGE WALK-IN CLOSET. The split floor plan also provides a large laundry room, full bath and two other bedrooms on main level. The BASEMENT offers 9-FOOT CEILINGS, a spacious family room, 4th bedroom, full bath and provides plenty of storage! Homeowners will also enjoy their home’s own personal IRRIGATION SYSTEM and FIBER OPTIC CABLE, providing the Fastest Internet available in the region! Call today to schedule your private showing!
Last Listed By
Green Tree Real Estate Services License #RB14045816 Listed on: 07/14/2020
Home Details
Home Type
- Single Family
Est. Annual Taxes
- $4,421
Year Built
- Built in 2019 | Under Construction
Lot Details
- 0.28 Acre Lot
- Landscaped
- Irrigation
HOA Fees
- $31 Monthly HOA Fees
Parking
- 2 Car Attached Garage
- Garage Door Opener
- Driveway
Home Design
- Poured Concrete
- Frame Construction
- Stone Exterior Construction
Interior Spaces
- 2,704 Sq Ft Home
- 1-Story Property
- Cathedral Ceiling
- Ceiling Fan
- Thermal Windows
- Window Screens
- First Floor Utility Room
- Utility Room
- Views of Hills
Kitchen
- Eat-In Kitchen
- Breakfast Bar
- Oven or Range
- Microwave
- Dishwasher
- Kitchen Island
- Disposal
Bedrooms and Bathrooms
- 4 Bedrooms
- Split Bedroom Floorplan
- Walk-In Closet
- 3 Full Bathrooms
- Ceramic Tile in Bathrooms
Finished Basement
- Basement Fills Entire Space Under The House
- Sump Pump
- Natural lighting in basement
Outdoor Features
- Covered patio or porch
Utilities
- Forced Air Heating and Cooling System
- Electric Water Heater
- Cable TV Available
Listing and Financial Details
- Assessor Parcel Number New or Under Construction
Similar Homes in Utica, IN
Home Values in the Area
Average Home Value in this Area
Property History
| Date | Event | Price | Change | Sq Ft Price |
|---|---|---|---|---|
| 07/14/2020 07/14/20 | Sold | $413,905 | +0.2% | $153 / Sq Ft |
| 07/14/2020 07/14/20 | Pending | -- | -- | -- |
| 07/14/2020 07/14/20 | For Sale | $413,000 | +10.2% | $153 / Sq Ft |
| 04/10/2020 04/10/20 | Sold | $374,900 | 0.0% | $139 / Sq Ft |
| 03/03/2020 03/03/20 | Pending | -- | -- | -- |
| 12/09/2019 12/09/19 | For Sale | $374,900 | -- | $139 / Sq Ft |
Tax History Compared to Growth
Tax History
| Year | Tax Paid | Tax Assessment Tax Assessment Total Assessment is a certain percentage of the fair market value that is determined by local assessors to be the total taxable value of land and additions on the property. | Land | Improvement |
|---|---|---|---|---|
| 2024 | $4,421 | $542,200 | $65,000 | $477,200 |
| 2023 | $4,421 | $513,500 | $60,000 | $453,500 |
| 2022 | $4,656 | $499,800 | $45,000 | $454,800 |
| 2021 | $3,680 | $401,600 | $45,000 | $356,600 |
| 2020 | $1 | $100 | $100 | $0 |
Agents Affiliated with this Home
-
Victoria Johns

Seller's Agent in 2020
Victoria Johns
Green Tree Real Estate Services
(502) 810-7464
23 in this area
277 Total Sales
-
Jane Roberts

Buyer's Agent in 2020
Jane Roberts
United Real Estate Louisville
(502) 296-5263
16 Total Sales
Map
Source: Southern Indiana REALTORS® Association
MLS Number: 202009254
APN: 10-41-01-600-379.000-037
- 12 Wildwood Rd
- 3022 Bales Way
- 3020 Bales Way
- 3004 Bales Way
- 3000 Bales Way
- 3019 Bales Way
- 325 Hawthorne Dr
- 3512 Laura Dr
- 3613 Utica Pike
- 906 Senate Ave
- 2104 Allison Ln
- 3168 Wooded Way
- 3064 Wooded Way
- 3234 Wooded Way
- 612 Huston Dr
- 563 Park-Land Trail
- 562 Park-Land Trail
- 526 Park-Land Trail
- 557 Park-Land Trail
- 521 Park-Land Trail
- 815 Dani Ann Way
- 810 Dani Ann Way
- 806 Dani Ann Way
- 821 Dani Ann Way
- 801 Dani Ann Way
- 807 Dani Ann Way
- 129 Stable Way
- 120 Stable Way
- 816 Dani Ann Way
- 808 Dani Ann Way
- 124 Stable Way
- 803 Dani Ann Way
- 121 Stable Way
- 123 Stable Way
- 127 Stable Way
- 117 Stable Way
- 811 Dani Ann Way
- 820 Dani Ann Way
- 805 Dani Ann Way
- 823 Dani Ann Way
