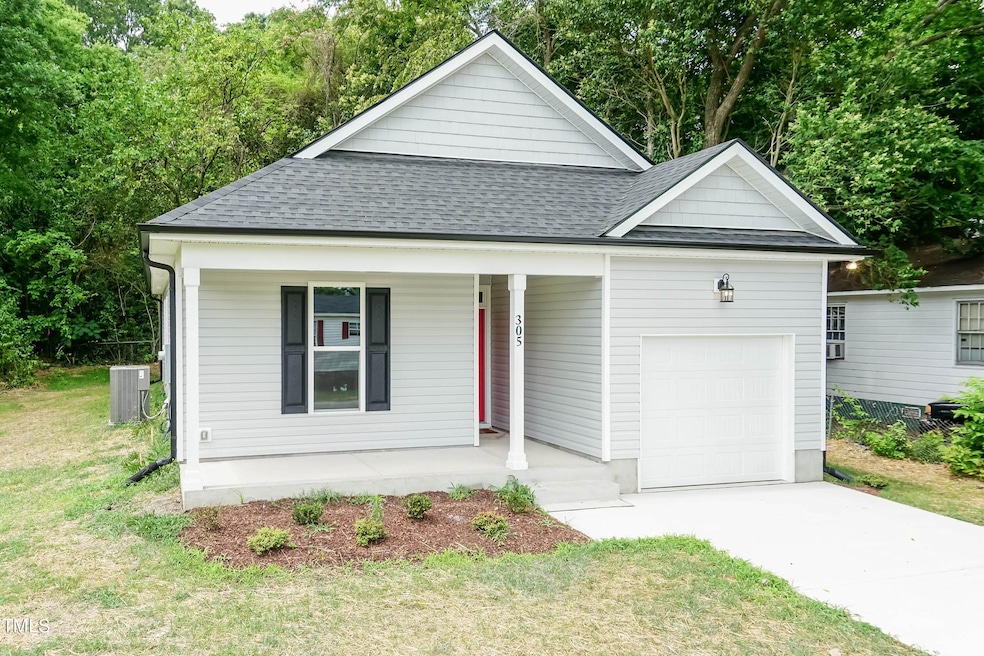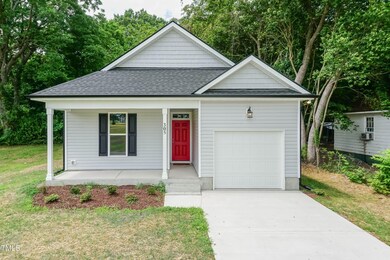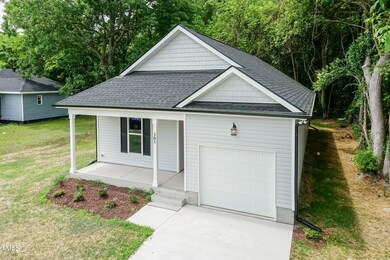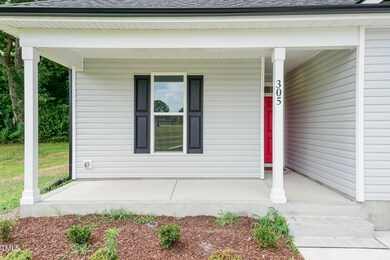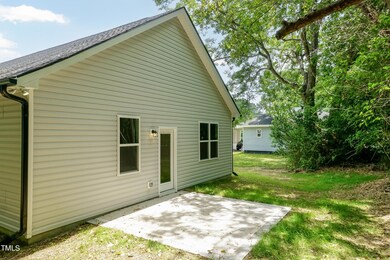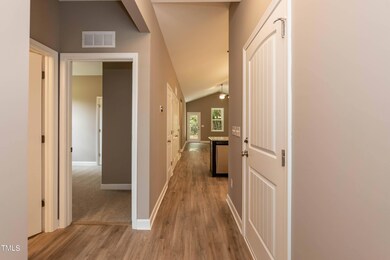PENDING
NEW CONSTRUCTION
Estimated payment $1,407/month
Total Views
9,464
3
Beds
2
Baths
1,210
Sq Ft
$223
Price per Sq Ft
Highlights
- New Construction
- Granite Countertops
- Breakfast Room
- Ranch Style House
- No HOA
- Porch
About This Home
OPEN Floor Plan w/ Great Natural Light & Storage Throughout! Cathedral Ceiling in Family Area and Massive Kitchen w/ Island & Pantry! Large MBR Ste w/ Cathedral Ceiling, WIC and Lots of Charm! Spacious Secondary BR's! Fantastic Up and Coming Location! At this Price, Won't Last Long!
Home Details
Home Type
- Single Family
Est. Annual Taxes
- $252
Year Built
- Built in 2024 | New Construction
Lot Details
- 8,756 Sq Ft Lot
Parking
- 1 Car Attached Garage
Home Design
- Ranch Style House
- Slab Foundation
- Stem Wall Foundation
- Shingle Roof
- Vinyl Siding
Interior Spaces
- 1,210 Sq Ft Home
- Crown Molding
- Family Room
- Breakfast Room
Kitchen
- Electric Oven
- Dishwasher
- Granite Countertops
Flooring
- Carpet
- Laminate
- Vinyl
Bedrooms and Bathrooms
- 3 Bedrooms
- 2 Full Bathrooms
Laundry
- Laundry on main level
- Washer and Electric Dryer Hookup
Outdoor Features
- Patio
- Porch
Schools
- Dunn Elementary And Middle School
- Triton High School
Utilities
- Central Air
- Heat Pump System
Community Details
- No Home Owners Association
Listing and Financial Details
- Assessor Parcel Number 1516-96-0021.000
Map
Create a Home Valuation Report for This Property
The Home Valuation Report is an in-depth analysis detailing your home's value as well as a comparison with similar homes in the area
Home Values in the Area
Average Home Value in this Area
Tax History
| Year | Tax Paid | Tax Assessment Tax Assessment Total Assessment is a certain percentage of the fair market value that is determined by local assessors to be the total taxable value of land and additions on the property. | Land | Improvement |
|---|---|---|---|---|
| 2025 | $1,949 | $143,072 | $0 | $0 |
| 2024 | $259 | $17,490 | $0 | $0 |
| 2023 | $252 | $17,490 | $0 | $0 |
| 2022 | $685 | $41,172 | $0 | $0 |
| 2021 | $769 | $44,060 | $0 | $0 |
| 2020 | $769 | $44,060 | $0 | $0 |
| 2019 | $730 | $44,060 | $0 | $0 |
| 2018 | $739 | $44,060 | $0 | $0 |
| 2017 | $739 | $44,060 | $0 | $0 |
| 2016 | $831 | $50,790 | $0 | $0 |
| 2015 | $821 | $50,790 | $0 | $0 |
| 2014 | $821 | $50,790 | $0 | $0 |
Source: Public Records
Property History
| Date | Event | Price | List to Sale | Price per Sq Ft |
|---|---|---|---|---|
| 11/07/2024 11/07/24 | Pending | -- | -- | -- |
| 11/07/2024 11/07/24 | Off Market | $269,999 | -- | -- |
| 04/02/2024 04/02/24 | For Sale | $269,999 | -- | $223 / Sq Ft |
Source: Doorify MLS
Purchase History
| Date | Type | Sale Price | Title Company |
|---|---|---|---|
| Warranty Deed | $1,006,000 | Investors Title Insurance Co | |
| Warranty Deed | $1,500,000 | -- | |
| Warranty Deed | $11,000 | None Available |
Source: Public Records
Mortgage History
| Date | Status | Loan Amount | Loan Type |
|---|---|---|---|
| Closed | $956,000 | Commercial |
Source: Public Records
Source: Doorify MLS
MLS Number: 10020348
APN: 02151608470009
Nearby Homes
- 807 E Harnett St
- 251 Mcneil Cir
- 261 Mcneil Cir
- 271 Mcneil Cir
- 209 N Washington Ave
- 509 E Harnett St
- 502 E Cleveland St
- 904 E Pope St
- 207 S Magnolia Ave
- 308 E Cleveland St
- 604 E Townsend St
- 4258 U S 301
- 209 E Harnett St
- 203 Zachary Ln
- 709 E Johnson St
- 102 Jackson St
- 804 N Magnolia Ave
- 106 Jackson St
- 405 E Cole St
- 211 Jackson St
Your Personal Tour Guide
Ask me questions while you tour the home.
