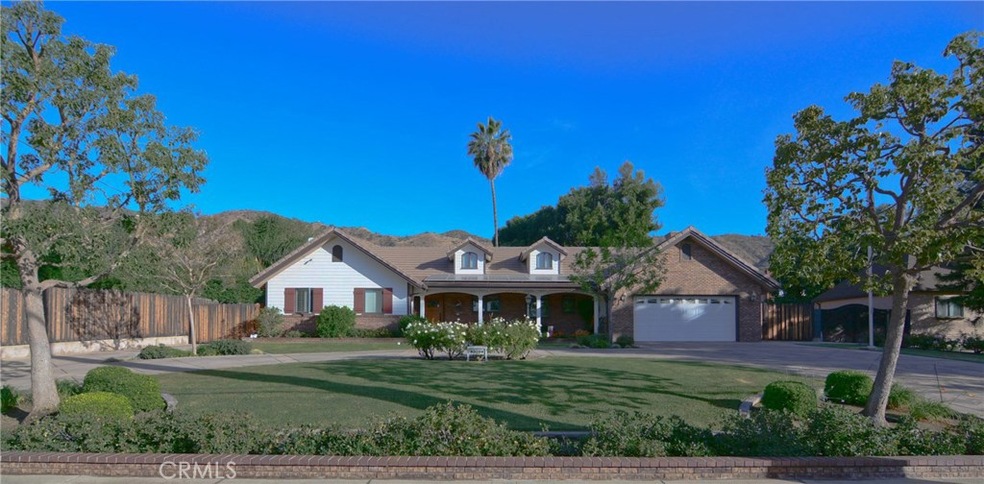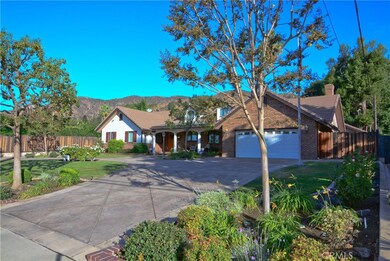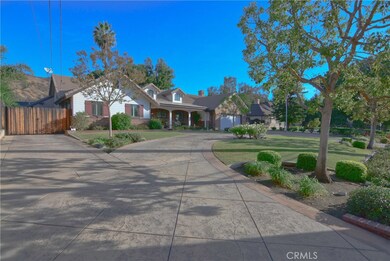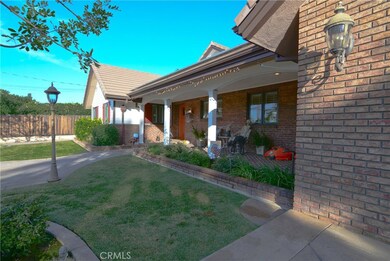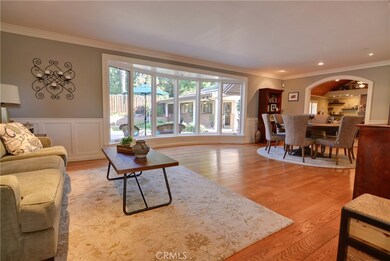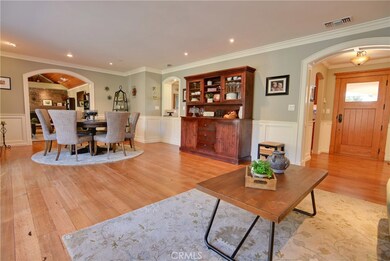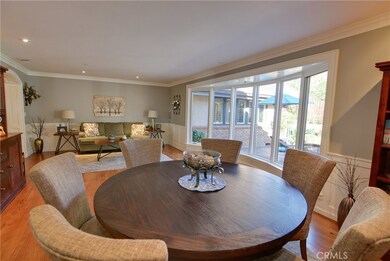
809 E Palm Dr Glendora, CA 91741
North Glendora NeighborhoodHighlights
- Primary Bedroom Suite
- Updated Kitchen
- Fireplace in Primary Bedroom
- Sellers Elementary School Rated A
- Mountain View
- Cathedral Ceiling
About This Home
As of November 2020Looking for the perfect single story home? Do you want the highest quality finishes? Look no further. Answer yes to everything above and more. Top of the line appliances include Sub Zero fridge, Wolf range and microwave, second Wolf electric oven and warming drawer. No expenses were spared throughout this home. Formal dining / living room includes wainscoting and hardwood flooring. Family room is perfect for entertaining with an over-sized brick fireplace, knotty pine ceilings. and built-in desk. Master bedroom is truly a retreat, with a master bedroom closet most women dream of. Plantation shutters throughout the home. Home security system, Hi Def security cameras and technology closet. Crown molding, recessed lighting and designer paint throughout. 36 Solar Panels are owned and will negate your monthly electricity bill. . RV parking, professional landscaping with copper gutters. Stamped concrete, massive circular driveway, dual water softeners and fire sprinklers. As an added surprise, a 750 sq ft permitted room in backyard used for entertaining or future In-law quarters. Many more amenities, come take a look.
Last Agent to Sell the Property
Jason Whitmore
Smart Realty Group License #01899372 Listed on: 10/20/2017
Last Buyer's Agent
Carl Capitano
COMPASS License #01078792

Home Details
Home Type
- Single Family
Est. Annual Taxes
- $18,613
Year Built
- Built in 1954
Lot Details
- 0.33 Acre Lot
- Landscaped
- Front and Back Yard Sprinklers
- Private Yard
- Lawn
- Back and Front Yard
- Property is zoned GDE6
Parking
- 2 Car Attached Garage
- Level Lot
Home Design
- Tile Roof
- Copper Plumbing
Interior Spaces
- 3,279 Sq Ft Home
- 1-Story Property
- Wired For Sound
- Built-In Features
- Crown Molding
- Wainscoting
- Beamed Ceilings
- Cathedral Ceiling
- Ceiling Fan
- Recessed Lighting
- Wood Burning Fireplace
- Fireplace With Gas Starter
- Formal Entry
- Family Room with Fireplace
- Living Room
- Dining Room
- Workshop
- Storage
- Mountain Views
Kitchen
- Galley Kitchen
- Updated Kitchen
- Breakfast Bar
- Walk-In Pantry
- Self-Cleaning Convection Oven
- Gas Oven
- Six Burner Stove
- Indoor Grill
- Gas Range
- Free-Standing Range
- Range Hood
- Warming Drawer
- Microwave
- Ice Maker
- Water Line To Refrigerator
- Dishwasher
- Granite Countertops
- Pots and Pans Drawers
- Self-Closing Cabinet Doors
- Disposal
Flooring
- Wood
- Carpet
- Tile
Bedrooms and Bathrooms
- 3 Main Level Bedrooms
- Fireplace in Primary Bedroom
- Primary Bedroom Suite
- Walk-In Closet
- Remodeled Bathroom
- 3 Full Bathrooms
- Granite Bathroom Countertops
- Dual Vanity Sinks in Primary Bathroom
- Private Water Closet
- Bathtub with Shower
- Multiple Shower Heads
- Walk-in Shower
- Exhaust Fan In Bathroom
Laundry
- Laundry Room
- Laundry in Garage
Attic
- Attic Fan
- Pull Down Stairs to Attic
Eco-Friendly Details
- ENERGY STAR Qualified Equipment
- Solar Heating System
Outdoor Features
- Exterior Lighting
- Outdoor Grill
- Rain Gutters
Location
- Suburban Location
Utilities
- Whole House Fan
- Forced Air Heating and Cooling System
- High Efficiency Heating System
- Heating System Uses Natural Gas
- Vented Exhaust Fan
- Private Water Source
- Hot Water Circulator
- ENERGY STAR Qualified Water Heater
- Gas Water Heater
- Water Softener
Community Details
- No Home Owners Association
- Foothills
Listing and Financial Details
- Tax Lot 2
- Tax Tract Number 4005
- Assessor Parcel Number 8636022074
Ownership History
Purchase Details
Purchase Details
Home Financials for this Owner
Home Financials are based on the most recent Mortgage that was taken out on this home.Purchase Details
Home Financials for this Owner
Home Financials are based on the most recent Mortgage that was taken out on this home.Purchase Details
Home Financials for this Owner
Home Financials are based on the most recent Mortgage that was taken out on this home.Purchase Details
Similar Homes in Glendora, CA
Home Values in the Area
Average Home Value in this Area
Purchase History
| Date | Type | Sale Price | Title Company |
|---|---|---|---|
| Gift Deed | -- | -- | |
| Grant Deed | $1,298,000 | First American Title Company | |
| Grant Deed | $1,140,000 | First American Title Company | |
| Grant Deed | $1,000,000 | Chicago Title Company | |
| Interfamily Deed Transfer | -- | -- |
Mortgage History
| Date | Status | Loan Amount | Loan Type |
|---|---|---|---|
| Previous Owner | $843,700 | New Conventional | |
| Previous Owner | $265,000 | New Conventional | |
| Previous Owner | $800,000 | New Conventional | |
| Previous Owner | $800,000 | New Conventional | |
| Previous Owner | $169,000 | New Conventional | |
| Previous Owner | $177,000 | Unknown | |
| Previous Owner | $150,000 | Credit Line Revolving |
Property History
| Date | Event | Price | Change | Sq Ft Price |
|---|---|---|---|---|
| 11/24/2020 11/24/20 | Sold | $1,298,000 | -0.1% | $406 / Sq Ft |
| 07/23/2020 07/23/20 | For Sale | $1,298,800 | +13.9% | $406 / Sq Ft |
| 01/26/2018 01/26/18 | Sold | $1,140,000 | -2.5% | $348 / Sq Ft |
| 12/18/2017 12/18/17 | Pending | -- | -- | -- |
| 12/07/2017 12/07/17 | Price Changed | $1,168,888 | -2.6% | $356 / Sq Ft |
| 11/16/2017 11/16/17 | Price Changed | $1,200,000 | -4.0% | $366 / Sq Ft |
| 10/20/2017 10/20/17 | For Sale | $1,250,000 | +25.0% | $381 / Sq Ft |
| 09/15/2015 09/15/15 | Sold | $1,000,000 | +5.3% | $386 / Sq Ft |
| 08/15/2015 08/15/15 | Pending | -- | -- | -- |
| 08/07/2015 08/07/15 | For Sale | $950,000 | -- | $367 / Sq Ft |
Tax History Compared to Growth
Tax History
| Year | Tax Paid | Tax Assessment Tax Assessment Total Assessment is a certain percentage of the fair market value that is determined by local assessors to be the total taxable value of land and additions on the property. | Land | Improvement |
|---|---|---|---|---|
| 2025 | $18,613 | $1,606,836 | $1,026,144 | $580,692 |
| 2024 | $18,613 | $1,575,330 | $1,006,024 | $569,306 |
| 2023 | $18,189 | $1,544,443 | $986,299 | $558,144 |
| 2022 | $15,675 | $1,323,960 | $966,960 | $357,000 |
| 2021 | $15,417 | $1,298,000 | $948,000 | $350,000 |
| 2020 | $13,737 | $1,186,056 | $832,320 | $353,736 |
| 2019 | $13,415 | $1,162,800 | $816,000 | $346,800 |
| 2018 | $11,893 | $1,040,399 | $779,363 | $261,036 |
| 2016 | $11,412 | $1,000,000 | $749,100 | $250,900 |
| 2015 | $2,417 | $180,762 | $18,332 | $162,430 |
| 2014 | $2,420 | $177,222 | $17,973 | $159,249 |
Agents Affiliated with this Home
-
C
Seller's Agent in 2020
Carl Capitano
COMPASS
-

Buyer's Agent in 2020
Ken Huynh
RE/MAX
(626) 233-2808
1 in this area
73 Total Sales
-
J
Seller's Agent in 2018
Jason Whitmore
Smart Realty Group
-
G
Buyer Co-Listing Agent in 2018
Glenn Oyoung
Coldwell Banker Dynasty Arc.
(310) 739-1270
2 Total Sales
-

Seller's Agent in 2015
Rana Madain
Compass
(626) 827-9951
1 in this area
63 Total Sales
Map
Source: California Regional Multiple Listing Service (CRMLS)
MLS Number: OC17240249
APN: 8636-022-074
- 820 N Verano Dr
- 964 N Entrada Way
- 832 Prima Vera Rd
- 1012 Glencoe Heights Dr
- 830 Huerta Verde Rd
- 955 N Easley Canyon Rd
- 533 E Sierra Madre Ave
- 1125 Indian Springs Dr
- 1131 Flamingo St
- 1115 E Sierra Madre Ave
- 1051 Oak Canyon Ln
- 1170 Englewild Dr
- 410 Conifer Rd
- 883 E Leadora Ave
- 465 E Virginia Ave
- 622 N Pasadena Ave
- 409 N Elwood Ave
- 1314 Pebble Springs Ln
- 0 Apn 8658008012 Unit SR25072755
- 0 N of Glendora Ave W of Easley Canyon Unit IG25054673
