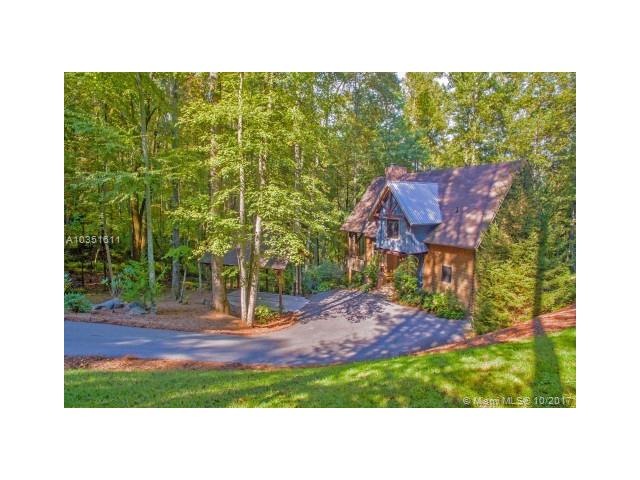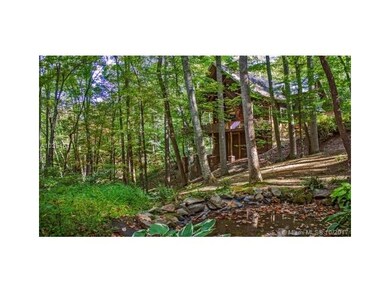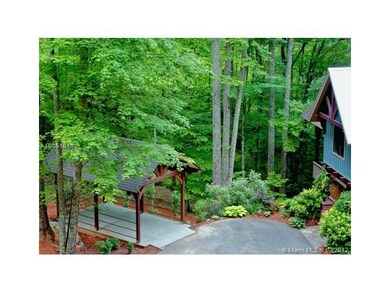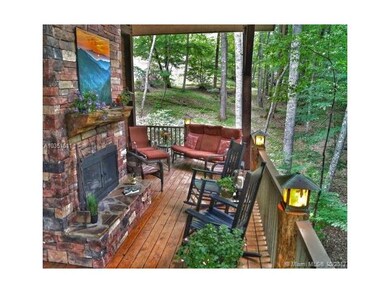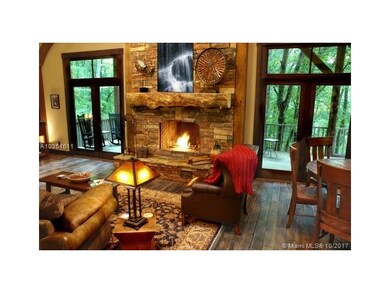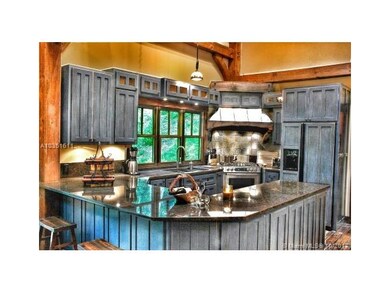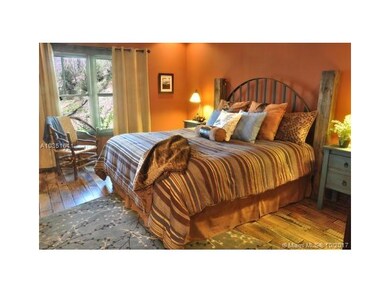
809 Gibson Rd Franklin, NC 28734
Highlights
- Water Views
- Sitting Area In Primary Bedroom
- Deck
- Home fronts a creek
- 108,900 Sq Ft lot
- Vaulted Ceiling
About This Home
As of April 2025Serene and peaceful best describes this Custom built Timber Frame Home.
Last Agent to Sell the Property
Todd Siegel
MMLS Assoc.-Inactive Member License #3243247 Listed on: 10/06/2017
Last Buyer's Agent
Non-Member Mls Agent
Home Details
Home Type
- Single Family
Est. Annual Taxes
- $1,895
Year Built
- Built in 2008
Lot Details
- 2.5 Acre Lot
- 200 Ft Wide Lot
- Home fronts a creek
- South Facing Home
HOA Fees
- $58 Monthly HOA Fees
Home Design
- Shingle Roof
- Wood Siding
Interior Spaces
- 3,633 Sq Ft Home
- 2-Story Property
- Furniture for Sale
- Built-In Features
- Vaulted Ceiling
- Ceiling Fan
- Double Hung Wood Windows
- Drapes & Rods
- Arched Windows
- French Doors
- Great Room
- Family Room
- Combination Dining and Living Room
- Storage Room
- Water Views
Kitchen
- Breakfast Area or Nook
- Self-Cleaning Oven
- Gas Range
- Ice Maker
- Dishwasher
- Snack Bar or Counter
- Disposal
Flooring
- Wood
- Carpet
- Tile
- Slate Flooring
Bedrooms and Bathrooms
- 3 Bedrooms
- Sitting Area In Primary Bedroom
- Primary Bedroom on Main
- Closet Cabinetry
- Walk-In Closet
- Dual Sinks
- Shower Only
Laundry
- Laundry in Utility Room
- Dryer
- Washer
Home Security
- Fire and Smoke Detector
- Fire Sprinkler System
Parking
- 1 Detached Carport Space
- Circular Driveway
- Open Parking
Outdoor Features
- Deck
- Exterior Lighting
- Shed
- Porch
Utilities
- Zoned Heating and Cooling
- Heat Pump System
- Well
- Electric Water Heater
- Water Softener is Owned
- Septic Tank
- Satellite Dish
Community Details
- Featherstone Subdivision
- Maintained Community
- The community has rules related to building or community restrictions, no recreational vehicles or boats
Listing and Financial Details
- Assessor Parcel Number 22541871
Ownership History
Purchase Details
Home Financials for this Owner
Home Financials are based on the most recent Mortgage that was taken out on this home.Purchase Details
Home Financials for this Owner
Home Financials are based on the most recent Mortgage that was taken out on this home.Purchase Details
Home Financials for this Owner
Home Financials are based on the most recent Mortgage that was taken out on this home.Similar Homes in Franklin, NC
Home Values in the Area
Average Home Value in this Area
Purchase History
| Date | Type | Sale Price | Title Company |
|---|---|---|---|
| Warranty Deed | $749,000 | None Listed On Document | |
| Warranty Deed | $749,000 | None Listed On Document | |
| Warranty Deed | $711,000 | None Available | |
| Warranty Deed | $550,000 | None Available |
Mortgage History
| Date | Status | Loan Amount | Loan Type |
|---|---|---|---|
| Previous Owner | $520,000 | New Conventional |
Property History
| Date | Event | Price | Change | Sq Ft Price |
|---|---|---|---|---|
| 04/22/2025 04/22/25 | Sold | $749,000 | 0.0% | $234 / Sq Ft |
| 03/21/2025 03/21/25 | Pending | -- | -- | -- |
| 03/17/2025 03/17/25 | For Sale | $749,000 | +4.8% | $234 / Sq Ft |
| 08/24/2021 08/24/21 | Pending | -- | -- | -- |
| 08/13/2021 08/13/21 | Sold | $715,000 | -1.9% | $223 / Sq Ft |
| 07/21/2021 07/21/21 | For Sale | $729,000 | +32.5% | $228 / Sq Ft |
| 04/30/2018 04/30/18 | Sold | $550,000 | -6.6% | $151 / Sq Ft |
| 04/05/2018 04/05/18 | Pending | -- | -- | -- |
| 10/06/2017 10/06/17 | For Sale | $589,000 | -- | $162 / Sq Ft |
Tax History Compared to Growth
Tax History
| Year | Tax Paid | Tax Assessment Tax Assessment Total Assessment is a certain percentage of the fair market value that is determined by local assessors to be the total taxable value of land and additions on the property. | Land | Improvement |
|---|---|---|---|---|
| 2024 | $2,582 | $752,760 | $79,300 | $673,460 |
| 2023 | $2,468 | $752,660 | $79,300 | $673,360 |
| 2022 | $2,468 | $482,220 | $80,000 | $402,220 |
| 2021 | $2,387 | $500,020 | $80,000 | $420,020 |
| 2020 | $2,260 | $500,020 | $80,000 | $420,020 |
| 2018 | $1,895 | $447,100 | $89,100 | $358,000 |
| 2017 | $1,895 | $447,100 | $89,100 | $358,000 |
| 2016 | $1,835 | $447,100 | $89,100 | $358,000 |
| 2015 | $1,812 | $432,100 | $89,100 | $343,000 |
| 2014 | $1,596 | $474,810 | $114,750 | $360,060 |
| 2013 | -- | $474,810 | $114,750 | $360,060 |
Agents Affiliated with this Home
-
Stephanie Sainz

Seller's Agent in 2025
Stephanie Sainz
Bald Head Realty
(828) 215-0606
214 in this area
245 Total Sales
-
Jason Revelia

Buyer's Agent in 2025
Jason Revelia
Better Homes And Gardens Real Estate Heritage (Mls Only)
(828) 342-1334
2 in this area
79 Total Sales
-
T
Seller's Agent in 2018
Todd Siegel
MMLS Assoc.-Inactive Member
-
N
Buyer's Agent in 2018
Non-Member Mls Agent
Map
Source: MIAMI REALTORS® MLS
MLS Number: A10351611
APN: 7503695758
- 00 Gibson Rd
- 306 Griffin Rd
- 464 Hickory Hollow Rd
- Lot 53 Wind Runner Rd
- TBD Mashburn Branch Rd
- 0 Mashburn Branch Rd Unit 26039822
- 00 Mashburn Branch Rd
- 3109 Fulton Rd
- 123 Frontier Ln
- 734 Bryson Branch Rd
- 47 Hummingbird Rd
- 35 Woods Edge Trail
- 266 Cullasaja Cir
- 334 Jim Corbin Rd
- 113 Bryson Park Rd
- Lot #20 Porter Creek Rd
- Lot #21 Porter Creek Rd
- Lot #13 Porter Creek Rd
- Lot #23 Porter Creek Rd
- 00 Ellijay Rd
