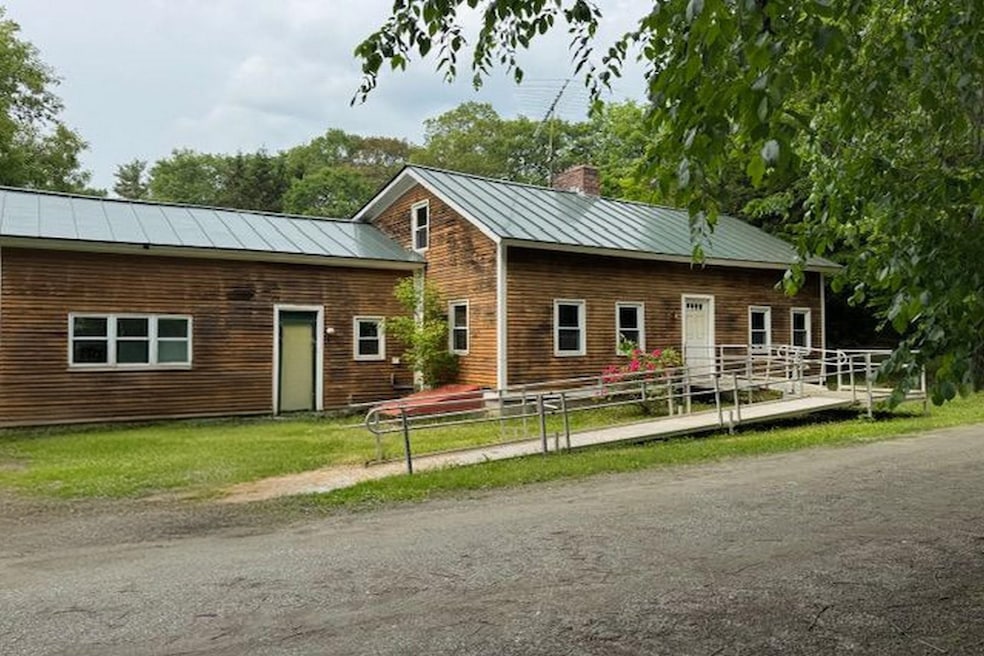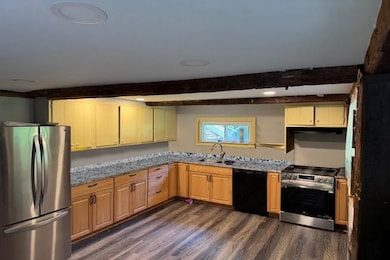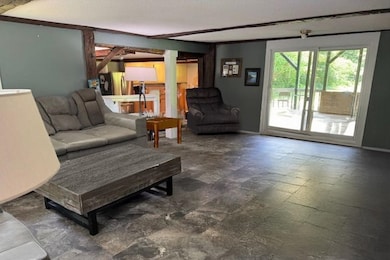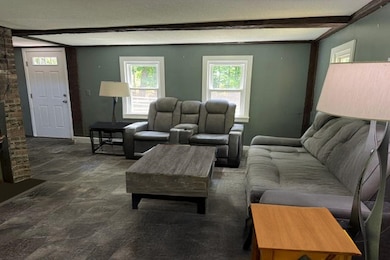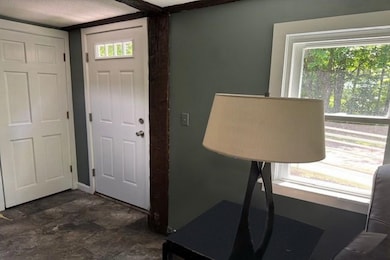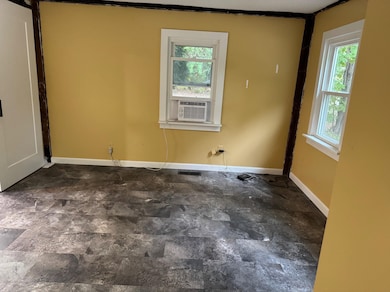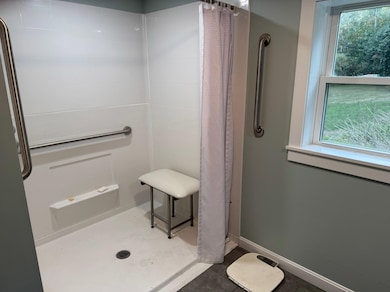809 Gorhamtown Rd Poultney, VT 05764
Estimated payment $1,554/month
Highlights
- 1.1 Acre Lot
- Secluded Lot
- Stream or River on Lot
- Federal Architecture
- Multiple Fireplaces
- Wooded Lot
About This Home
Welcome to 809 Gorhamtown Road, where historic charm and modern updates meet on a peaceful 1.1-acre lot just outside the village of Poultney. The spacious three bedroom, 2 bath home offers 2,228 square feet, including a 1-bedroom accessory apartment, ideal for multigenerational living, guest space or rental income. The main house has a recently renovated first floor with ensuite, that is handicapped accessible. Two additional bedrooms, one with a fireplace, and full bath, provide ample space on the upper floor. The accessory unit, with a separate entrance, offers even more opportunity. While the second floor and apartment would benefit from updating, the potential is undeniable. Enjoy the quiet country setting with the convenience of being just minutes to downtown Poultney, the Vermont University in Castleton and area lakes and trails.
Listing Agent
Four Seasons Sotheby's Int'l Realty License #081.0134073 Listed on: 06/24/2025
Home Details
Home Type
- Single Family
Est. Annual Taxes
- $1,650
Year Built
- Built in 1800
Lot Details
- 1.1 Acre Lot
- Rural Setting
- Secluded Lot
- Sloped Lot
- Wooded Lot
Parking
- Gravel Driveway
Home Design
- Federal Architecture
- Concrete Foundation
- Stone Foundation
- Wood Frame Construction
- Wood Siding
Interior Spaces
- Property has 1 Level
- Multiple Fireplaces
- Natural Light
- Double Pane Windows
- Combination Kitchen and Living
- Basement
- Interior Basement Entry
Kitchen
- Electric Range
- Microwave
Flooring
- Carpet
- Vinyl Plank
- Vinyl
Bedrooms and Bathrooms
- 4 Bedrooms
Laundry
- Laundry on main level
- Dryer
- Washer
Accessible Home Design
- Accessible Full Bathroom
- Roll-in Shower
- Accessible Approach with Ramp
- Hard or Low Nap Flooring
Outdoor Features
- Stream or River on Lot
- Covered Patio or Porch
Schools
- Poultney Elementary School
- Poultney High School
Utilities
- No Cooling
- Forced Air Heating System
- Vented Exhaust Fan
- 200+ Amp Service
- Drilled Well
- Electric Water Heater
- Septic Tank
- Private Sewer
- Satellite Dish
- Cable TV Available
Additional Features
- Accessory Dwelling Unit (ADU)
- Flood Zone Lot
Map
Home Values in the Area
Average Home Value in this Area
Tax History
| Year | Tax Paid | Tax Assessment Tax Assessment Total Assessment is a certain percentage of the fair market value that is determined by local assessors to be the total taxable value of land and additions on the property. | Land | Improvement |
|---|---|---|---|---|
| 2024 | $3,005 | $116,500 | $26,800 | $89,700 |
| 2023 | $2,139 | $116,500 | $26,800 | $89,700 |
| 2022 | $1,352 | $116,500 | $26,800 | $89,700 |
| 2021 | $1,417 | $116,500 | $26,800 | $89,700 |
| 2020 | $1,429 | $116,500 | $26,800 | $89,700 |
| 2019 | $877 | $116,500 | $26,800 | $89,700 |
| 2018 | $1,334 | $116,500 | $26,800 | $89,700 |
| 2017 | $2,427 | $116,500 | $26,800 | $89,700 |
| 2016 | $0 | $168,600 | $26,800 | $141,800 |
| 2015 | -- | $1,286 | $0 | $0 |
| 2014 | -- | $1,286 | $0 | $0 |
| 2013 | -- | $1,286 | $0 | $0 |
Property History
| Date | Event | Price | List to Sale | Price per Sq Ft |
|---|---|---|---|---|
| 11/24/2025 11/24/25 | Price Changed | $275,000 | -1.8% | $123 / Sq Ft |
| 06/24/2025 06/24/25 | For Sale | $280,000 | -- | $126 / Sq Ft |
Source: PrimeMLS
MLS Number: 5048208
APN: 492-155-10012
- 288 Walker Rd
- 21A Preston Ln
- 1068 Vermont Route 4a W
- 212 Thrall Rd
- 1100 E Main St
- 900 E Main St
- 350 Main St Unit 1
- 33 River St
- 9 River St
- 81 Cramton Rd Unit L-8
- 81 Cramton Rd Unit Lot 17
- 81 Cramton Rd Unit 6
- 81 Cramton Rd Unit L-16
- 81 Cramton Rd Unit Lot 12
- 81 Crampton Rd Unit 33
- 19 Norton Ave
- 105 Main St
- 68 Church St
- 9 Caernarvon St
- 44 Greenfield Ln
- 35 Meadow Ln
- 115 Main St
- 10 Adams St Unit D
- 117 Park St
- 122 Oak St
- 86 River St Unit 3
- 17 Kingsley Ct Unit 3
- 20 Royce St Unit 2
- 2 Nickwackett St Unit 1
- 18 1/2 Mettowee St Unit B
- 2 East St Unit 1st Floor
- 216 S End Rd
- 3093 Route 30
- 29 Sunrise Ln
- 12 Seneca Dr
- 12 Geer Rd
- 27 Holly Ln
- 886 Unit A - 2 Bedroom
- 937 Route 30
- 1189 Dix Ave
Ask me questions while you tour the home.
