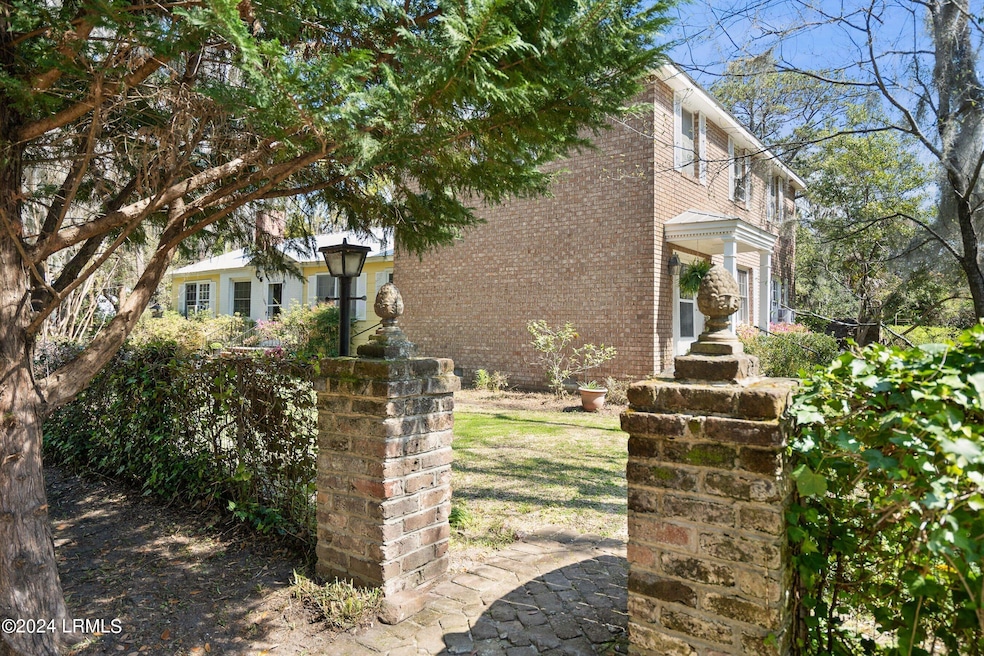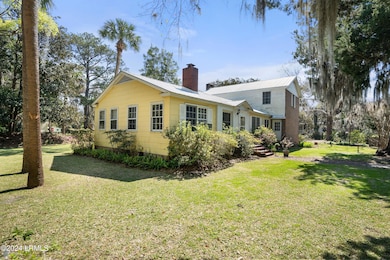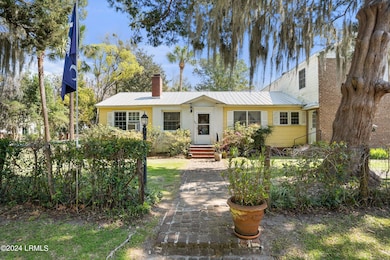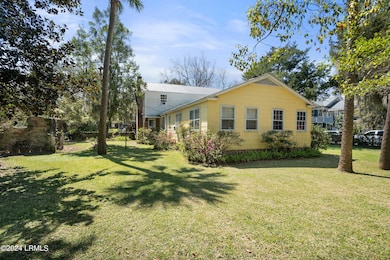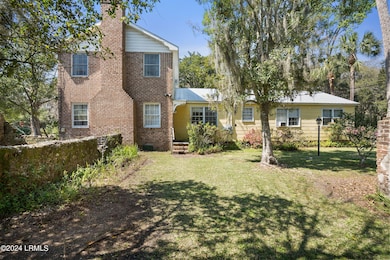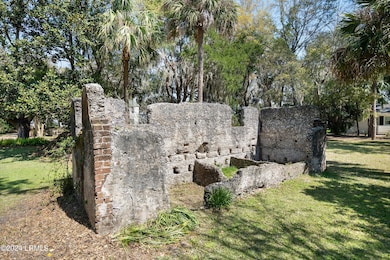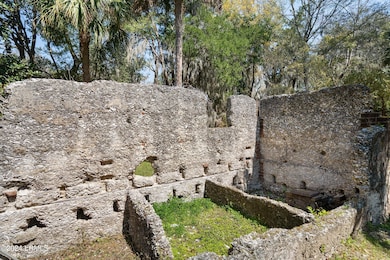809 Hamilton St Beaufort, SC 29902
Estimated payment $7,030/month
Highlights
- Family Room with Fireplace
- No HOA
- Window Unit Cooling System
- Wood Flooring
- Formal Dining Room
- 1-minute walk to Beaufort Historic District
About This Home
Steeped in history, this 100 x 200 lot features beautiful historic tabby ruins, carefully protected to preserve their charm and character. The tabby ruins, combined with mature landscaping and trees create many possibilities of blending the old with the new to create a truly unique compound.
You may choose to enjoy the charming houses as it is, or comfortably reside here while crafting your vision for redevelopment. Whether you're envisioning a renovation of the current structure or conceptualizing an entirely new architectural vision, this property offers many possibilities. In addition, there is the possibility of subdividing the property. The 'Point' neighborhood is renowned for its great walkability, picturesque streets, and historic homes
There is easy access to shopping and dining as well as close proximity to the downtown marina and the waterfront park.
This material is based upon information, which we consider reliable, but because it has been supplied by third parties, we cannot represent that it is accurate or complete, and it should not be relied upon as such.
Home Details
Home Type
- Single Family
Est. Annual Taxes
- $5,135
Year Built
- Built in 1955
Lot Details
- 0.44 Acre Lot
Parking
- No Garage
Home Design
- Metal Roof
Interior Spaces
- 2,850 Sq Ft Home
- 2-Story Property
- Sheet Rock Walls or Ceilings
- Ceiling Fan
- Family Room with Fireplace
- 2 Fireplaces
- Living Room with Fireplace
- Formal Dining Room
- Crawl Space
- Fire and Smoke Detector
Kitchen
- Electric Oven or Range
- Microwave
- Dishwasher
- No Kitchen Appliances
Flooring
- Wood
- Vinyl
Bedrooms and Bathrooms
- 5 Bedrooms
- 2 Full Bathrooms
Laundry
- Dryer
- Washer
Utilities
- Window Unit Cooling System
- Wall Furnace
- Cable TV Available
Community Details
- No Home Owners Association
Listing and Financial Details
- Assessor Parcel Number R120-004-000-569a-0000
Map
Home Values in the Area
Average Home Value in this Area
Tax History
| Year | Tax Paid | Tax Assessment Tax Assessment Total Assessment is a certain percentage of the fair market value that is determined by local assessors to be the total taxable value of land and additions on the property. | Land | Improvement |
|---|---|---|---|---|
| 2024 | $5,135 | $29,830 | $0 | $0 |
| 2023 | $5,135 | $29,830 | $0 | $0 |
| 2022 | $4,435 | $25,940 | $0 | $0 |
| 2021 | $4,434 | $25,940 | $0 | $0 |
| 2020 | $4,446 | $25,936 | $15,192 | $10,744 |
| 2019 | $4,276 | $25,936 | $15,192 | $10,744 |
| 2018 | $4,189 | $25,940 | $0 | $0 |
| 2017 | $3,678 | $23,150 | $0 | $0 |
| 2016 | $3,634 | $23,150 | $0 | $0 |
| 2014 | $2,976 | $23,150 | $0 | $0 |
Property History
| Date | Event | Price | List to Sale | Price per Sq Ft |
|---|---|---|---|---|
| 03/14/2024 03/14/24 | For Sale | $1,250,000 | -- | $439 / Sq Ft |
Purchase History
| Date | Type | Sale Price | Title Company |
|---|---|---|---|
| Interfamily Deed Transfer | -- | -- |
Source: Lowcountry Regional MLS
MLS Number: 184327
APN: R120-004-000-569A-0000
- 712 East St
- 604 Pinckney St
- 306 King St
- 609 Carteret St
- 804 Carteret St
- 414 New St
- 409 Carteret St
- 808 Washington St
- 401 Port Republic St
- 808 Charles St
- 1106 Craven St
- 0 Craven St
- 1202 Barnwell Bluff
- 1304 Barnwell Bluff
- 1215 Prince St
- 902 Harrington St
- 1207 Rodgers St
- 1507 Greene St
- 1227 Rodgers St
- 803 Lafayette St
- 706 Charles St
- 1507 Washington St
- 919 Lafayette St
- 714 Adventure St
- 2103 Wilson Dr
- 22 Colony Gardens Rd
- 1904 Park Ave
- 1508 Sycamore St
- 3582 Pearl Tabby Dr
- 180 Sams Point Rd
- 2906 Polk St
- 2305 Pine Ct S
- 29 Downing Dr
- 18 Bay Breeze Ln
- 2644 Joshua Cir
- 2000 Salem Rd
- 125 New Hanover St
- 2201 Mossy Oaks Rd
- 123 Old Salem Rd
- 2205 Waterford Place Unit 17d
