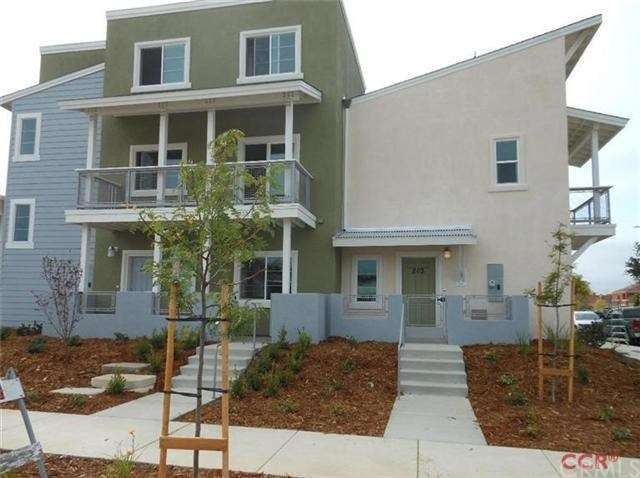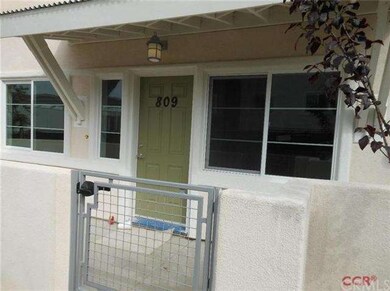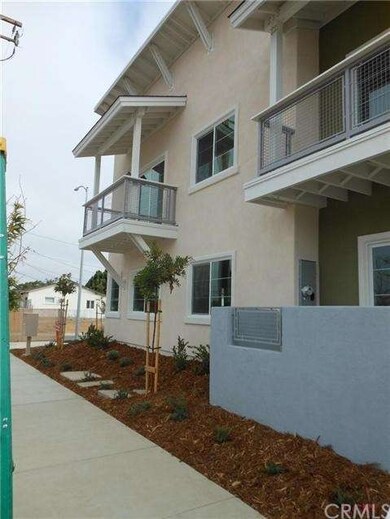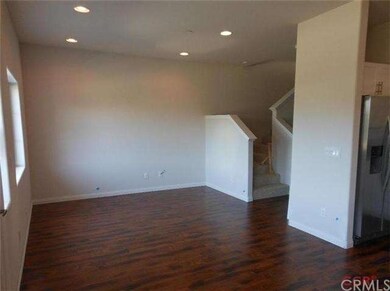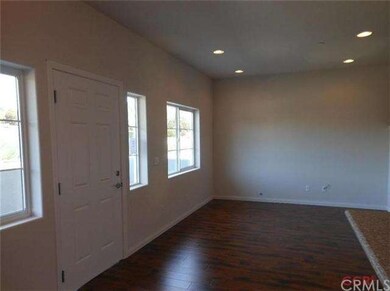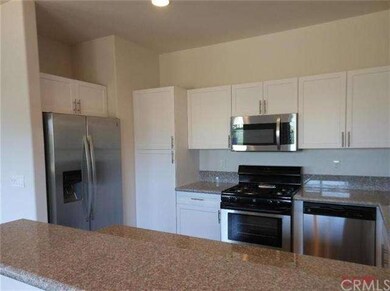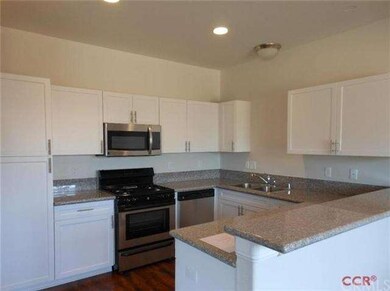
809 Humbert Ave San Luis Obispo, CA 93401
Highlights
- Cathedral Ceiling
- Wood Flooring
- L-Shaped Dining Room
- Laguna Middle School Rated A
- Park or Greenbelt View
- Skylights
About This Home
As of April 2024Moylan Terrace new Planned Development floor plan 'E'. This is phase three of seven phases and a total of 80 two and three story homes. Homes feature 9 foot ceilings, Green building features, and contemporary floor plans. Convenient to shopping, bus routes, bicycle and walking trails, schools, and the Damon Garcia sports fields. Interior photos are from same floor plan from previous phase. Interior finishes may vary from photos. Information not verified.
Home Details
Home Type
- Single Family
Est. Annual Taxes
- $6,496
Year Built
- Built in 2014
Lot Details
- 1,391 Sq Ft Lot
- Paved or Partially Paved Lot
- Level Lot
- Property is zoned PUD,PR
HOA Fees
- $170 Monthly HOA Fees
Parking
- 2 Car Attached Garage
- Parking Available
Home Design
- Planned Development
- Slab Foundation
- Shingle Roof
Interior Spaces
- 1,414 Sq Ft Home
- Cathedral Ceiling
- Skylights
- Double Pane Windows
- L-Shaped Dining Room
- Park or Greenbelt Views
- Fire Sprinkler System
Kitchen
- Breakfast Bar
- Gas Oven or Range
- Microwave
- Dishwasher
- Disposal
Flooring
- Wood
- Vinyl
Bedrooms and Bathrooms
- 3 Bedrooms
Laundry
- Laundry Room
- Gas Dryer Hookup
Outdoor Features
- Patio
- Exterior Lighting
Utilities
- Forced Air Heating System
- Cable TV Available
Community Details
Overview
- Master Insurance
- Moylan Terrace Association
- Mountainous Community
- Greenbelt
Security
- Resident Manager or Management On Site
Ownership History
Purchase Details
Home Financials for this Owner
Home Financials are based on the most recent Mortgage that was taken out on this home.Purchase Details
Home Financials for this Owner
Home Financials are based on the most recent Mortgage that was taken out on this home.Purchase Details
Home Financials for this Owner
Home Financials are based on the most recent Mortgage that was taken out on this home.Purchase Details
Home Financials for this Owner
Home Financials are based on the most recent Mortgage that was taken out on this home.Similar Home in San Luis Obispo, CA
Home Values in the Area
Average Home Value in this Area
Purchase History
| Date | Type | Sale Price | Title Company |
|---|---|---|---|
| Grant Deed | -- | Placer Title | |
| Grant Deed | $775,000 | Placer Title | |
| Grant Deed | $565,000 | First American Title Company | |
| Grant Deed | $400,000 | First American Title Company |
Mortgage History
| Date | Status | Loan Amount | Loan Type |
|---|---|---|---|
| Open | $454,000 | New Conventional | |
| Closed | $445,000 | New Conventional | |
| Previous Owner | $360,000 | New Conventional |
Property History
| Date | Event | Price | Change | Sq Ft Price |
|---|---|---|---|---|
| 04/26/2024 04/26/24 | Sold | $775,000 | 0.0% | $530 / Sq Ft |
| 03/30/2024 03/30/24 | Pending | -- | -- | -- |
| 03/07/2024 03/07/24 | For Sale | $775,000 | +37.2% | $530 / Sq Ft |
| 03/10/2020 03/10/20 | Sold | $565,000 | -1.7% | $386 / Sq Ft |
| 02/18/2020 02/18/20 | Pending | -- | -- | -- |
| 02/11/2020 02/11/20 | For Sale | $574,900 | +1.8% | $393 / Sq Ft |
| 01/25/2020 01/25/20 | Off Market | $565,000 | -- | -- |
| 01/09/2020 01/09/20 | For Sale | $574,900 | +43.7% | $393 / Sq Ft |
| 09/12/2014 09/12/14 | Sold | $400,000 | 0.0% | $283 / Sq Ft |
| 08/14/2014 08/14/14 | Pending | -- | -- | -- |
| 08/07/2014 08/07/14 | For Sale | $400,000 | -- | $283 / Sq Ft |
Tax History Compared to Growth
Tax History
| Year | Tax Paid | Tax Assessment Tax Assessment Total Assessment is a certain percentage of the fair market value that is determined by local assessors to be the total taxable value of land and additions on the property. | Land | Improvement |
|---|---|---|---|---|
| 2024 | $6,496 | $605,791 | $294,854 | $310,937 |
| 2023 | $6,496 | $593,914 | $289,073 | $304,841 |
| 2022 | $6,088 | $582,269 | $283,405 | $298,864 |
| 2021 | $5,990 | $570,853 | $277,849 | $293,004 |
| 2020 | $4,595 | $439,570 | $164,838 | $274,732 |
| 2019 | $4,546 | $430,952 | $161,606 | $269,346 |
| 2018 | $4,455 | $422,503 | $158,438 | $264,065 |
| 2017 | $4,366 | $414,220 | $155,332 | $258,888 |
| 2016 | $4,279 | $406,099 | $152,287 | $253,812 |
| 2015 | $4,213 | $400,000 | $150,000 | $250,000 |
| 2014 | -- | $0 | $0 | $0 |
Agents Affiliated with this Home
-
Jennine Dunne

Seller's Agent in 2024
Jennine Dunne
BHGRE Haven Properties
(805) 904-9965
37 Total Sales
-
Natalie Boudreau White
N
Seller Co-Listing Agent in 2024
Natalie Boudreau White
BHGRE HAVEN PROPERTIES
(805) 975-5063
15 Total Sales
-
Katherine Hudson

Buyer's Agent in 2024
Katherine Hudson
SLO Broker & Associates
(805) 235-1305
21 Total Sales
-
Kathy Fissori

Seller's Agent in 2020
Kathy Fissori
Real Broker
(805) 540-4866
82 Total Sales
-
Steve Delmartini
S
Seller's Agent in 2014
Steve Delmartini
Compass
(805) 801-5165
24 Total Sales
-
Abbie Woodward

Seller Co-Listing Agent in 2014
Abbie Woodward
BHGRE HAVEN PROPERTIES
(805) 440-8010
36 Total Sales
Map
Source: California Regional Multiple Listing Service (CRMLS)
MLS Number: SP1046851
APN: 004-952-038
- 2730 Mcmillan Ave
- 2475 Victoria Ave Unit 206
- 2475 Victoria Ave Unit 308
- 2475 Victoria Ave Unit 208
- 2975 Rockview Place Unit 2
- 530 Bluerock Dr
- 3143 Rockview Place
- 3249 Broad St
- 516 Stoneridge Dr
- 3280 Rockview Place
- 489 Bluerock Dr
- 842 Tarragon Ln Unit 1203
- 2699 Meadow St
- 962 Tarragon Ln Unit 1502
- 2516 Greta Place
- 1215 Sylvia Ct
- 1226 Briarwood Dr Unit 2
- 1121 Orcutt Rd Unit 15
- 2855 Johnson Ave
- 1210 Southwood Dr
