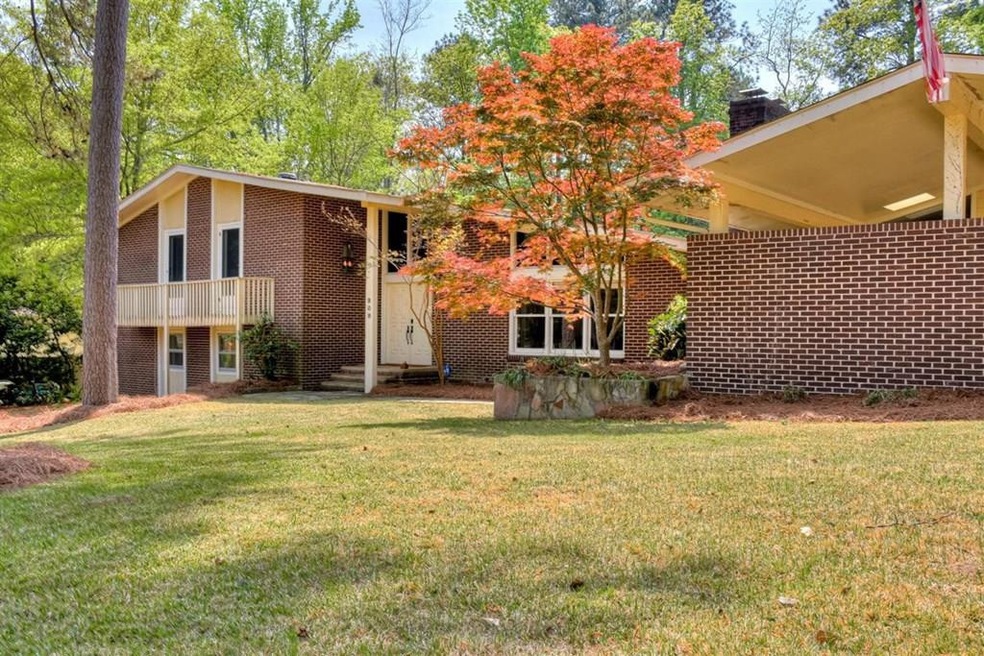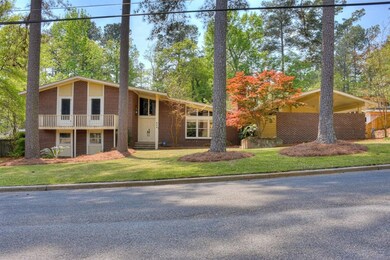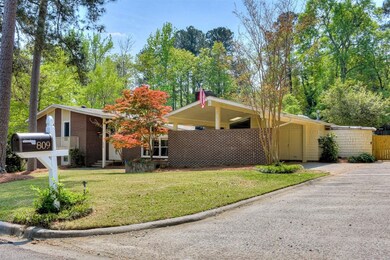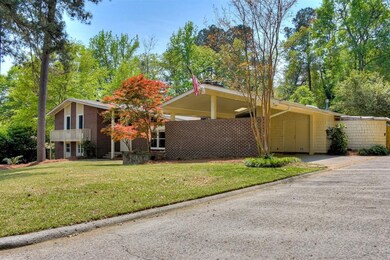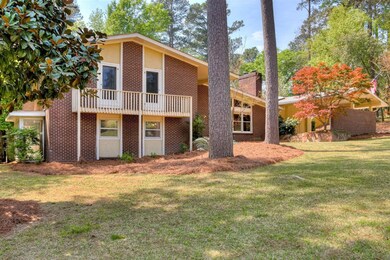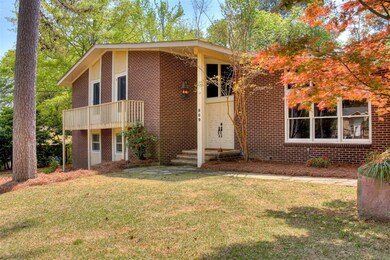
809 Kamel Cir Augusta, GA 30909
Lake Aumond NeighborhoodHighlights
- Gunite Pool
- Recreation Room
- Main Floor Primary Bedroom
- Johnson Magnet Rated 10
- Wood Flooring
- Great Room
About This Home
As of May 2021Prestigious West Augusta Location on .75 ac fenced Lot showcasing high ceilings, hardwood floors, 5 Bedrooms with 3 1/2 Baths perfect for entertaining! Kitchen remodeled to include New SS Appliances, granite 2006 + New Fridge & Dishwasher 2020! All new toilets & sink hardware in All bathrooms updated! Huge Rec Room w/sit-down Bar that opens to massive stone patio w/beautiful 30,000 gallon 10 FT deep pool! Home features Samsung Smart Home amenities! 3 Car garage/shop 80% complete in back ready for new owner finishing touches! Incredible location convenient to dining, hospitals, downtown, etc. Must See to appreciate! Home appraised 3-5-2021 for $465,000!
Last Agent to Sell the Property
Meybohm Real Estate - Wheeler License #354449 Listed on: 04/08/2021

Home Details
Home Type
- Single Family
Est. Annual Taxes
- $3,870
Year Built
- Built in 1967
Lot Details
- Landscaped
Parking
- 3 Car Detached Garage
- 2 Detached Carport Spaces
Home Design
- Brick Exterior Construction
- Composition Roof
- Wood Siding
Interior Spaces
- Built-In Features
- Dry Bar
- Ceiling Fan
- Gas Log Fireplace
- Blinds
- Great Room
- Family Room
- Living Room
- Breakfast Room
- Dining Room
- Home Office
- Recreation Room
- Crawl Space
- Partially Finished Attic
Kitchen
- Eat-In Kitchen
- Double Oven
- Gas Range
- Microwave
- Dishwasher
- Kitchen Island
Flooring
- Wood
- Carpet
- Ceramic Tile
Bedrooms and Bathrooms
- 5 Bedrooms
- Primary Bedroom on Main
- Walk-In Closet
- Garden Bath
Home Security
- Security System Owned
- Fire and Smoke Detector
Outdoor Features
- Gunite Pool
- Balcony
- Front Porch
Schools
- Lake Forest Elementary School
- Langford Middle School
- Richmond Academy High School
Utilities
- Multiple cooling system units
- Forced Air Heating System
- Heating System Uses Natural Gas
- Water Heater
- Cable TV Available
Community Details
- No Home Owners Association
- Aumond Heights Subdivision
Listing and Financial Details
- Assessor Parcel Number 0312015010
Ownership History
Purchase Details
Home Financials for this Owner
Home Financials are based on the most recent Mortgage that was taken out on this home.Purchase Details
Home Financials for this Owner
Home Financials are based on the most recent Mortgage that was taken out on this home.Purchase Details
Home Financials for this Owner
Home Financials are based on the most recent Mortgage that was taken out on this home.Purchase Details
Home Financials for this Owner
Home Financials are based on the most recent Mortgage that was taken out on this home.Purchase Details
Home Financials for this Owner
Home Financials are based on the most recent Mortgage that was taken out on this home.Purchase Details
Home Financials for this Owner
Home Financials are based on the most recent Mortgage that was taken out on this home.Purchase Details
Home Financials for this Owner
Home Financials are based on the most recent Mortgage that was taken out on this home.Purchase Details
Similar Homes in Augusta, GA
Home Values in the Area
Average Home Value in this Area
Purchase History
| Date | Type | Sale Price | Title Company |
|---|---|---|---|
| Warranty Deed | $465,000 | -- | |
| Warranty Deed | $350,000 | -- | |
| Warranty Deed | $350,000 | -- | |
| Warranty Deed | $349,900 | None Available | |
| Warranty Deed | $275,000 | None Available | |
| Interfamily Deed Transfer | -- | None Available | |
| Warranty Deed | $190,000 | -- | |
| Deed | -- | -- |
Mortgage History
| Date | Status | Loan Amount | Loan Type |
|---|---|---|---|
| Open | $481,740 | VA | |
| Closed | $297,150 | New Conventional | |
| Previous Owner | $280,000 | New Conventional | |
| Previous Owner | $357,525 | VA | |
| Previous Owner | $329,000 | New Conventional | |
| Previous Owner | $332,316 | Stand Alone Second | |
| Previous Owner | $332,405 | Purchase Money Mortgage | |
| Previous Owner | $52,500 | Credit Line Revolving | |
| Previous Owner | $247,500 | Fannie Mae Freddie Mac | |
| Previous Owner | $164,528 | Unknown | |
| Previous Owner | $171,000 | No Value Available |
Property History
| Date | Event | Price | Change | Sq Ft Price |
|---|---|---|---|---|
| 05/05/2021 05/05/21 | Off Market | $465,000 | -- | -- |
| 05/04/2021 05/04/21 | Sold | $465,000 | 0.0% | $116 / Sq Ft |
| 04/12/2021 04/12/21 | Pending | -- | -- | -- |
| 04/08/2021 04/08/21 | For Sale | $465,000 | +32.9% | $116 / Sq Ft |
| 01/26/2018 01/26/18 | Sold | $350,000 | -6.9% | $86 / Sq Ft |
| 11/02/2017 11/02/17 | Pending | -- | -- | -- |
| 06/23/2017 06/23/17 | For Sale | $376,000 | +7.4% | $93 / Sq Ft |
| 06/14/2016 06/14/16 | Sold | $350,000 | -7.9% | $86 / Sq Ft |
| 04/20/2016 04/20/16 | Pending | -- | -- | -- |
| 06/26/2015 06/26/15 | For Sale | $379,900 | -- | $94 / Sq Ft |
Tax History Compared to Growth
Tax History
| Year | Tax Paid | Tax Assessment Tax Assessment Total Assessment is a certain percentage of the fair market value that is determined by local assessors to be the total taxable value of land and additions on the property. | Land | Improvement |
|---|---|---|---|---|
| 2024 | $3,870 | $246,712 | $16,000 | $230,712 |
| 2023 | $3,870 | $240,032 | $16,000 | $224,032 |
| 2022 | $2,755 | $186,000 | $14,680 | $171,320 |
| 2021 | $4,351 | $133,679 | $16,000 | $117,679 |
| 2020 | $3,970 | $123,531 | $16,000 | $107,531 |
| 2019 | $4,231 | $123,531 | $16,000 | $107,531 |
| 2018 | $4,084 | $113,059 | $16,000 | $97,059 |
| 2017 | $4,067 | $113,059 | $16,000 | $97,059 |
| 2016 | $3,908 | $113,059 | $16,000 | $97,059 |
| 2015 | $3,937 | $113,059 | $16,000 | $97,059 |
| 2014 | $3,942 | $113,059 | $16,000 | $97,059 |
Agents Affiliated with this Home
-
Grant Sutton

Seller's Agent in 2021
Grant Sutton
Meybohm
(706) 373-7778
1 in this area
46 Total Sales
-
Martha Robertson

Seller's Agent in 2018
Martha Robertson
Blanchard & Calhoun - Scott Nixon
(706) 284-5395
3 in this area
50 Total Sales
-
*
Seller's Agent in 2016
* Dream Home Partners
Meybohm
Map
Source: REALTORS® of Greater Augusta
MLS Number: 468264
APN: 0312015010
- 3411 Kamel Cir
- 3410 Walton Way
- 3517 Jamaica Dr
- 3108 Natalie Cir
- 3602 Nassau Dr
- 3427 Heather Dr
- 3509 Nassau Dr
- 3215 Alpine Rd
- 3620 Jamaica Dr
- 804 Camellia Rd
- 3052 Brems Dr
- 778 Camellia Rd
- 3322 Ridgeway Ct
- 3344 Wheeler Rd
- 704 Summergate Ct
- 706 Summergate Ct
- 1439 Ridgewood Dr
- 1415 Springview Dr
- 710 Somerset Way
- 54 Conifer Cir
