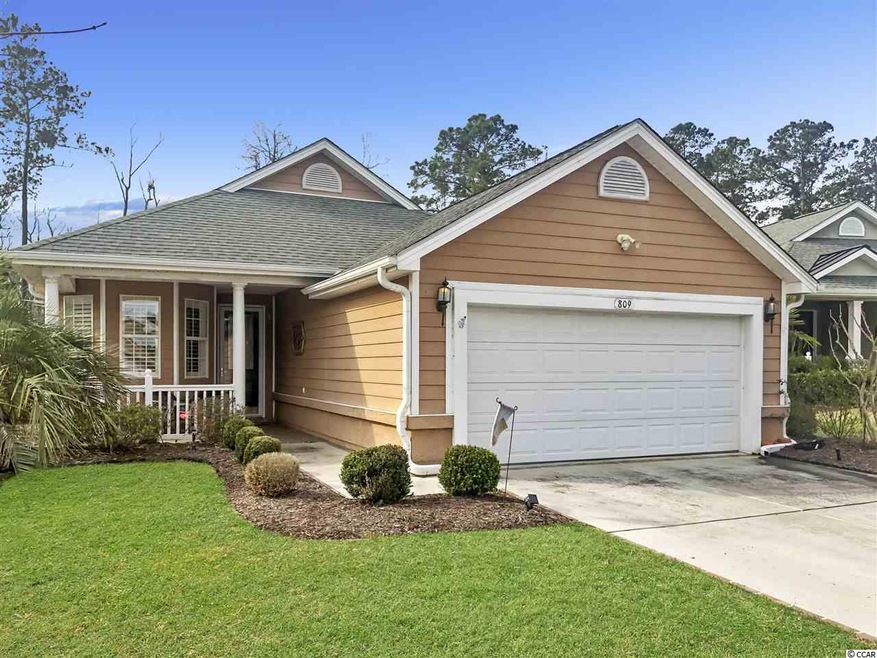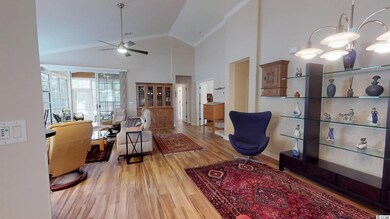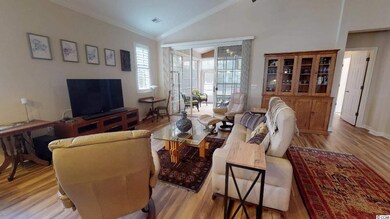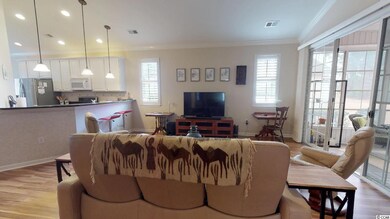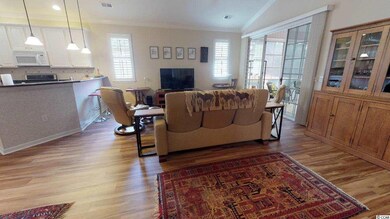
809 Laquinta Loop Murrells Inlet, SC 29576
Burgess NeighborhoodHighlights
- Sitting Area In Primary Bedroom
- Gated Community
- Vaulted Ceiling
- St. James Elementary School Rated A
- Clubhouse
- Ranch Style House
About This Home
As of February 2021Presenting this 3 bedroom 2 bath home situated on a premium homesite which overlooks an environmental preserve in the upscale & gated 55+ Seasons of Prince Creek West. This enchanting open Doral floor plan, features, hardwood & ceramic tile flooring, vaulted smooth flat ceilings with crown moulding, classic living/dining room combo including elegant chair railing, ceiling fans, recessed lighting, plantation shutters, breakfast bar, zodiac counter tops with under mounted sink, stainless steel appliances, gas range, built-in microwave, French door refrigerator with ice & water door dispenser, tile back splash, under counter lighting, kitchen pantry, and a breakfast nook with bay window. Master bedroom suite has vaulted ceilings, a bump out bay window, ceiling fan, his & her walk-in closets, master bath includes a garden tub, gentleman height vanity with dual sinks, and a separate shower with glass door. Additional features include a charming front porch, sliding glass door from the living room that opens up to the relaxing 3 seasons room, rear patio, and a two car oversized garage. Being a homeowner at Seasons at Prince Creek West provides you with a plethora of 1st class amenities which includes, a clubhouse that features a grand hall, catering kitchen, dance floor, card room, billiards room, library and a huge cover lanai, spacious outdoor sundeck with pool, spa, grill, bar, fireplace, year round heated indoor pool, fitness center, sports complex with tennis courts, Bocce, shuffle board courts, miles of walking and biking trails. Your HOA dues also covers basic cable, phone, internet access, lawn maintenance around home including mowing, edging, fertilizing & maintenance of irrigation system, gated community, and garbage removal. This home provides you close proximity to all the attractions and amenities of Myrtle Beach and Murrells Inlet, with fine dining, wonderful world-class entertainment, fishing piers, exciting shopping experiences and the Marsh Walk on the Grand Strand. Just a short drive to medical centers, doctors’ offices, pharmacies, banks, post offices, and grocery stores. Check out our state of the art 4-D Virtual Tour.
Home Details
Home Type
- Single Family
Est. Annual Taxes
- $4,816
Year Built
- Built in 2006
Lot Details
- Property is zoned PDD
HOA Fees
- $396 Monthly HOA Fees
Parking
- 2 Car Attached Garage
Home Design
- Ranch Style House
- Slab Foundation
- Wood Frame Construction
- Concrete Siding
- Tile
Interior Spaces
- 1,782 Sq Ft Home
- Vaulted Ceiling
- Ceiling Fan
- Entrance Foyer
- Combination Dining and Living Room
- Fire and Smoke Detector
Kitchen
- Breakfast Area or Nook
- Breakfast Bar
- Range
- Microwave
- Dishwasher
- Stainless Steel Appliances
Bedrooms and Bathrooms
- 3 Bedrooms
- Sitting Area In Primary Bedroom
- Walk-In Closet
- Bathroom on Main Level
- 2 Full Bathrooms
- Single Vanity
- Dual Vanity Sinks in Primary Bathroom
- Shower Only
- Garden Bath
Laundry
- Laundry Room
- Washer and Dryer Hookup
Outdoor Features
- Patio
- Front Porch
Schools
- Saint James Elementary School
- Saint James Middle School
- Saint James High School
Utilities
- Central Heating and Cooling System
- Water Heater
- Phone Available
- Cable TV Available
Community Details
Overview
- Association fees include electric common, insurance, internet access, legal and accounting, master antenna/cable TV, common maint/repair, manager, pool service, recreation facilities, security, trash pickup
Recreation
- Tennis Courts
- Community Pool
Additional Features
- Clubhouse
- Security
- Gated Community
Ownership History
Purchase Details
Home Financials for this Owner
Home Financials are based on the most recent Mortgage that was taken out on this home.Purchase Details
Home Financials for this Owner
Home Financials are based on the most recent Mortgage that was taken out on this home.Purchase Details
Home Financials for this Owner
Home Financials are based on the most recent Mortgage that was taken out on this home.Similar Homes in Murrells Inlet, SC
Home Values in the Area
Average Home Value in this Area
Purchase History
| Date | Type | Sale Price | Title Company |
|---|---|---|---|
| Warranty Deed | $317,500 | -- | |
| Warranty Deed | $281,000 | -- | |
| Warranty Deed | $263,000 | -- | |
| Deed | $263,000 | -- |
Mortgage History
| Date | Status | Loan Amount | Loan Type |
|---|---|---|---|
| Open | $247,500 | New Conventional |
Property History
| Date | Event | Price | Change | Sq Ft Price |
|---|---|---|---|---|
| 02/12/2021 02/12/21 | Sold | $317,500 | -3.8% | $178 / Sq Ft |
| 12/26/2020 12/26/20 | For Sale | $329,900 | +17.4% | $185 / Sq Ft |
| 06/05/2019 06/05/19 | Sold | $281,000 | -3.1% | $158 / Sq Ft |
| 04/24/2019 04/24/19 | Price Changed | $289,900 | -4.9% | $163 / Sq Ft |
| 02/28/2019 02/28/19 | For Sale | $304,900 | +15.9% | $171 / Sq Ft |
| 05/11/2015 05/11/15 | Sold | $263,000 | -3.6% | $152 / Sq Ft |
| 04/04/2015 04/04/15 | Pending | -- | -- | -- |
| 01/19/2015 01/19/15 | For Sale | $272,900 | -- | $157 / Sq Ft |
Tax History Compared to Growth
Tax History
| Year | Tax Paid | Tax Assessment Tax Assessment Total Assessment is a certain percentage of the fair market value that is determined by local assessors to be the total taxable value of land and additions on the property. | Land | Improvement |
|---|---|---|---|---|
| 2024 | $4,816 | $11,382 | $2,410 | $8,972 |
| 2023 | $4,816 | $11,382 | $2,410 | $8,972 |
| 2021 | $4,459 | $11,382 | $2,410 | $8,972 |
| 2020 | $3,433 | $11,382 | $2,410 | $8,972 |
| 2019 | $959 | $11,382 | $2,410 | $8,972 |
| 2018 | $0 | $9,996 | $2,716 | $7,280 |
| 2017 | $689 | $9,996 | $2,716 | $7,280 |
| 2016 | -- | $9,996 | $2,716 | $7,280 |
| 2015 | $623 | $14,995 | $4,075 | $10,920 |
| 2014 | $575 | $9,997 | $2,717 | $7,280 |
Agents Affiliated with this Home
-
Britni Gaddy

Seller's Agent in 2021
Britni Gaddy
BHHS Coastal Real Estate
(843) 457-1726
16 in this area
217 Total Sales
-
Kate Rushton

Seller Co-Listing Agent in 2021
Kate Rushton
BHHS Coastal Real Estate
(843) 633-3356
14 in this area
106 Total Sales
-
Christin Maschas

Buyer's Agent in 2021
Christin Maschas
Realty ONE Group DocksideSouth
(843) 694-9076
5 in this area
46 Total Sales
-
Greg Sisson

Seller's Agent in 2019
Greg Sisson
The Ocean Forest Company
(843) 420-1303
123 in this area
1,692 Total Sales
-
T
Seller's Agent in 2015
Terri Lucas
CB Sea Coast Advantage MI
(843) 995-0972
-
Sharon Grace

Buyer's Agent in 2015
Sharon Grace
Realty ONE Group DocksideSouth
(843) 902-6855
11 in this area
16 Total Sales
Map
Source: Coastal Carolinas Association of REALTORS®
MLS Number: 1904719
APN: 46802010079
- 821 Laquinta Loop
- 138 Sugar Loaf Ln
- 126 Dreamland Dr
- 1007 Longwood Bluffs Cir
- 190 Sugar Loaf Ln
- 2080 Silver Island Way
- 632 Serendipity Cir
- 1048 Longwood Bluffs Cir
- 104 Splendor Cir
- 3024 Reamer Dr Unit WD259 - Madison Craf
- 6714 Genesis Dr Unit WD1108 - Wren Crafts
- 136 Splendor Cir
- 148 Splendor Cir
- 305 Splendor Cir
- 540 Chanted Dr
- 117 Blackwater Dr
- 135 Low Country Loop
- 414 Grand Cypress Way
- 182 Splendor Cir
- 294 Splendor Cir
