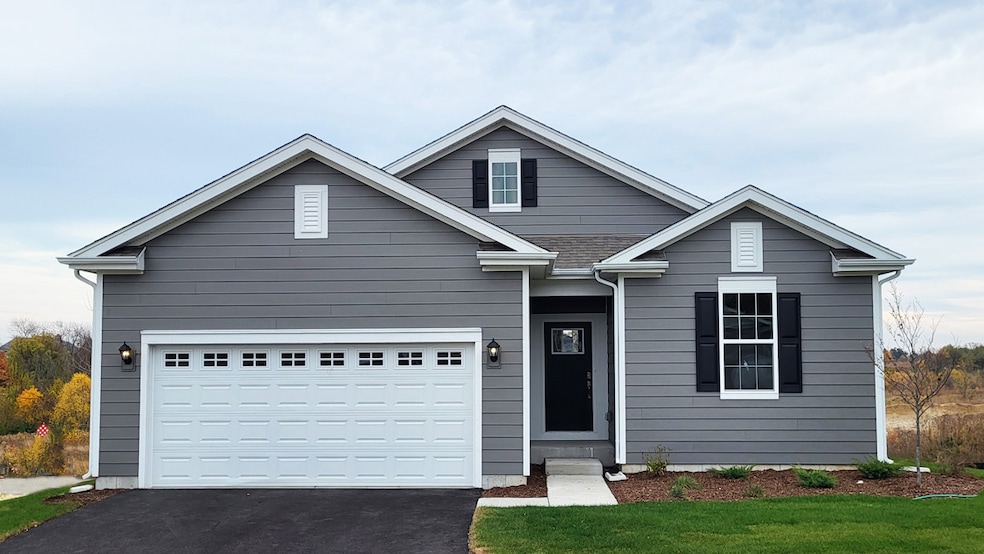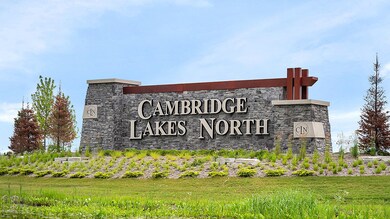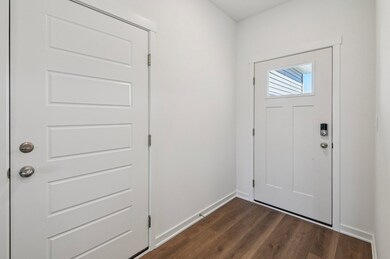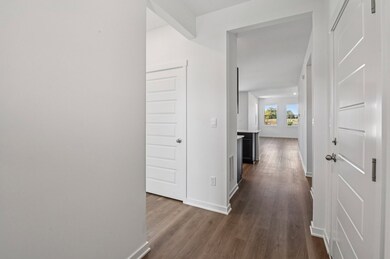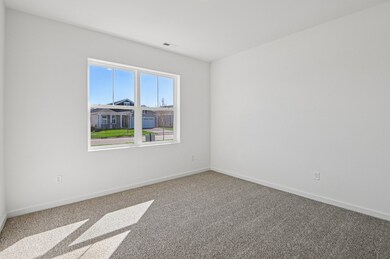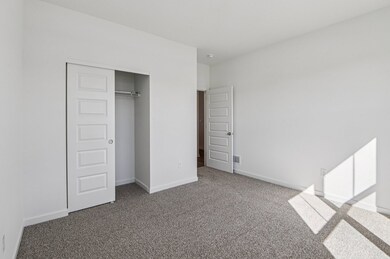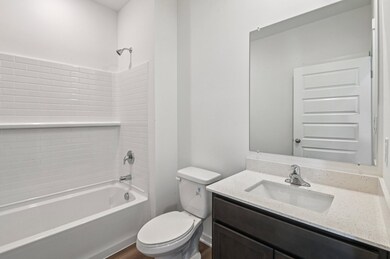809 Mesa Ln Pingree Grove, IL 60140
Estimated payment $2,283/month
Highlights
- New Construction
- Open Floorplan
- Community Lake
- Gilberts Elementary School Rated A-
- Landscaped Professionally
- Property is near a park
About This Home
Welcome to your new home at 809 Mesa Lane, Illinois, a beautiful new home in the Cambridge Lakes North community. This ranch home will be ready for a December move-in! Homeowners also have access to the exciting Aquatic Center that is the perfect place for rest, relaxation, and fun with all of your family and guests! This Arlington plan offers 1,660 square feet of living space with a flex room, 2 bedrooms, 2 baths, and 9-foot ceilings. When you first enter the home, there is a secondary bedroom, full bath, linen closet, and coat closet. Down the hall, you will have your flex room and laundry room as well as an additional closet. This area then opens up to the spaciously joined kitchen and dining area that are perfect for entertaining and a dedicated living room! The kitchen layout includes a large island with an overhang for stools, and 36-inch designer cabinetry. Additionally, the kitchen features a large pantry, modern stainless-steel appliances, quartz countertops, and easy-to-maintain luxury vinyl plank flooring. This plan also includes a covered rear patio. Enjoy your private get away with your large primary bedroom and en suite bathroom with a raised height dual sink, quartz top vanity, separate water closet, additional linen closet, luxurious walk-in closet, and walk-in shower. All Chicago homes include our America's Smart Home Technology. Photos are of similar home and model home. Actual home built may vary.
Open House Schedule
-
Sunday, November 23, 202511:00 am to 5:00 pm11/23/2025 11:00:00 AM +00:0011/23/2025 5:00:00 PM +00:00Add to Calendar
-
Monday, November 24, 20251:00 to 5:00 pm11/24/2025 1:00:00 PM +00:0011/24/2025 5:00:00 PM +00:00Add to Calendar
Home Details
Home Type
- Single Family
Est. Annual Taxes
- $180
Year Built
- Built in 2025 | New Construction
Lot Details
- Lot Dimensions are 110 x 50
- Landscaped Professionally
- Paved or Partially Paved Lot
HOA Fees
Parking
- 2 Car Garage
- Driveway
- Parking Included in Price
Home Design
- Ranch Style House
- Asphalt Roof
- Radon Mitigation System
- Concrete Perimeter Foundation
Interior Spaces
- 1,660 Sq Ft Home
- Open Floorplan
- Window Screens
- Family Room
- Living Room
- Combination Kitchen and Dining Room
- Den
- Carpet
- Carbon Monoxide Detectors
Kitchen
- Range
- Microwave
- Dishwasher
- Stainless Steel Appliances
- Disposal
Bedrooms and Bathrooms
- 2 Bedrooms
- 2 Potential Bedrooms
- Walk-In Closet
- Bathroom on Main Level
- 2 Full Bathrooms
- Dual Sinks
Laundry
- Laundry Room
- Gas Dryer Hookup
Schools
- Gilberts Elementary School
- Dundee Middle School
- Hampshire High School
Utilities
- Forced Air Heating and Cooling System
- Heating System Uses Natural Gas
Additional Features
- Patio
- Property is near a park
Community Details
Overview
- Association fees include insurance, pool, lawn care, snow removal
- Sarah Tasic Association, Phone Number (847) 806-6121
- Cambridge Lakes Subdivision, Arlington Floorplan
- Property managed by Property Specialists
- Community Lake
Recreation
- Community Pool
Map
Home Values in the Area
Average Home Value in this Area
Tax History
| Year | Tax Paid | Tax Assessment Tax Assessment Total Assessment is a certain percentage of the fair market value that is determined by local assessors to be the total taxable value of land and additions on the property. | Land | Improvement |
|---|---|---|---|---|
| 2024 | $180 | $2,765 | $2,765 | -- |
Property History
| Date | Event | Price | List to Sale | Price per Sq Ft |
|---|---|---|---|---|
| 11/08/2025 11/08/25 | Price Changed | $389,990 | -2.5% | $235 / Sq Ft |
| 09/08/2025 09/08/25 | For Sale | $399,990 | -- | $241 / Sq Ft |
Source: Midwest Real Estate Data (MRED)
MLS Number: 12514897
APN: 02-21-157-005
- 1735 Bayberry Ln
- 1555 Sequoia Way
- 924 Clover Ln Unit 1
- 818 Glen Cove Ln
- 1092 Sapphire Ln
- 2307 Upland Rd
- 895 Brielle Blvd
- 133 Willey St Unit 2755
- 12133 Kelsey Dr
- 12307 Tinsley St
- 434 Town Center Blvd
- 13455 Nealy Rd
- 12445 Copper Ln
- 1613 Gleneagle Ct
- 1814 Van Dyke Ln Unit 1
- 400 N Randall Rd
- 2314 Woodside Dr
- 2314 Woodside Dr Unit 34C2
- 2300 Woodside Dr Unit 32C2
- 10907 N Woodstock St Unit B
