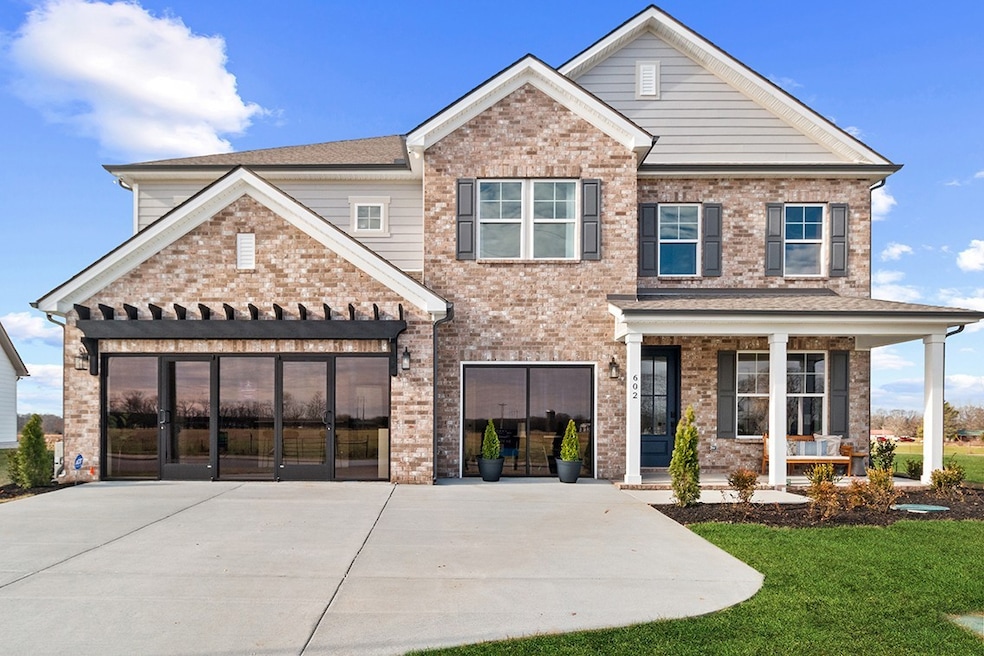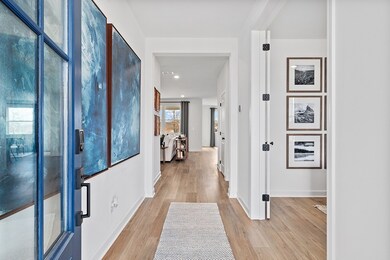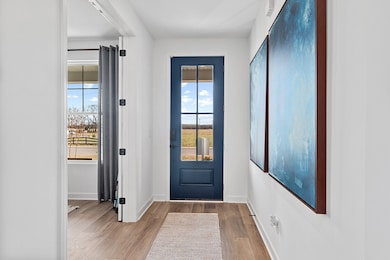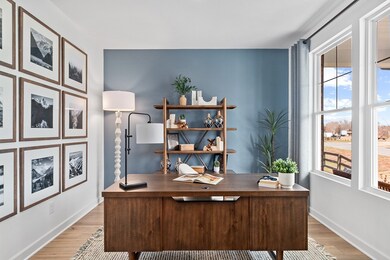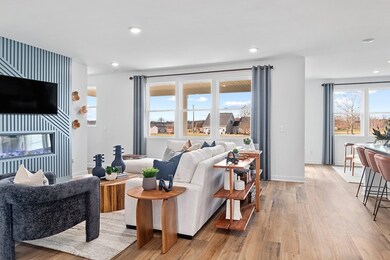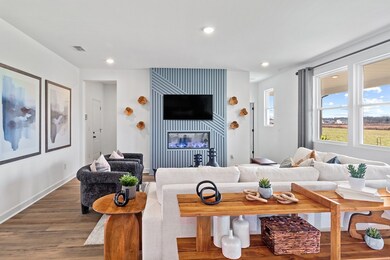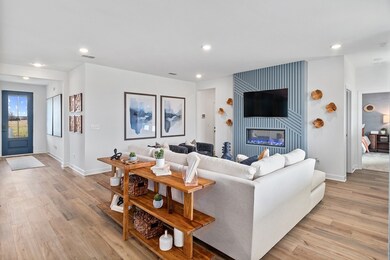809 Molly Ln Mount Juliet, TN 37122
Estimated payment $3,095/month
Highlights
- New Construction
- Open Floorplan
- Covered Patio or Porch
- Gladeville Elementary School Rated A-
- Great Room
- Walk-In Pantry
About This Home
Step into the Hibiscus at The Oaks in Mount Juliet, TN, a home where modern style meets thoughtful design situated on a corner lot! The inviting foyer opens to a flexible space perfect for a home office or study, while the light-filled great room—with an electric fireplace—flows seamlessly to the dining area and kitchen featuring light gray cabinets and a walk-in pantry. From here, step onto the covered patio, ideal for morning coffee or evening gatherings. A guest room with an en suite bath and a convenient powder room ensure privacy and comfort for visitors. Upstairs, a versatile loft with extra storage offers a space for play, study, or relaxing, while two oversized secondary bedrooms with walk-in closets share a full bath. The luxurious owner’s suite is a serene retreat, complete with sunlit windows, a spa-inspired bath with a soaking tub, and a generous walk-in closet. Thoughtful details like a built-in valet/drop zone off the 3-bay garage and northeast-facing orientation add both convenience and charm.
Listing Agent
Century Communities Brokerage Phone: 6292192082 License #342299 Listed on: 10/07/2025
Home Details
Home Type
- Single Family
Est. Annual Taxes
- $2,700
Year Built
- Built in 2025 | New Construction
HOA Fees
- $48 Monthly HOA Fees
Parking
- 3 Car Attached Garage
- Front Facing Garage
Home Design
- Brick Exterior Construction
- Hardboard
Interior Spaces
- 3,066 Sq Ft Home
- Property has 2 Levels
- Open Floorplan
- Electric Fireplace
- Entrance Foyer
- Great Room
- Combination Dining and Living Room
- Interior Storage Closet
- Washer and Electric Dryer Hookup
Kitchen
- Walk-In Pantry
- Built-In Gas Oven
- Gas Range
- Microwave
- Dishwasher
- Disposal
Flooring
- Carpet
- Tile
- Vinyl
Bedrooms and Bathrooms
- 5 Bedrooms | 1 Main Level Bedroom
- Walk-In Closet
- Soaking Tub
Home Security
- Smart Thermostat
- Carbon Monoxide Detectors
- Fire and Smoke Detector
Schools
- Gladeville Elementary School
- Gladeville Middle School
- Wilson Central High School
Utilities
- Central Heating and Cooling System
- Floor Furnace
- Heating System Uses Natural Gas
- STEP System includes septic tank and pump
Additional Features
- Covered Patio or Porch
- 0.3 Acre Lot
Listing and Financial Details
- Property Available on 2/12/26
- Tax Lot 53
- Assessor Parcel Number 122H A 00900 000
Community Details
Overview
- $250 One-Time Secondary Association Fee
- The Oaks Subdivision
Recreation
- Community Playground
- Trails
Map
Home Values in the Area
Average Home Value in this Area
Property History
| Date | Event | Price | List to Sale | Price per Sq Ft | Prior Sale |
|---|---|---|---|---|---|
| 10/15/2025 10/15/25 | Sold | $540,590 | 0.0% | $176 / Sq Ft | View Prior Sale |
| 10/12/2025 10/12/25 | Off Market | $540,590 | -- | -- | |
| 10/08/2025 10/08/25 | Price Changed | $540,590 | -0.4% | $176 / Sq Ft | |
| 10/07/2025 10/07/25 | Price Changed | $542,990 | +0.6% | $177 / Sq Ft | |
| 09/22/2025 09/22/25 | For Sale | $539,990 | -- | $176 / Sq Ft |
Source: Realtracs
MLS Number: 3012787
- 804 Molly Ln
- 802 Molly Ln
- 800 Molly Ln
- 805 Molly Ln
- 801 Molly Ln
- 803 Molly Ln
- 807 Molly Ln
- 707 Wiskey Trail
- 708 Wiskey Trail
- 705 Wiskey Trail
- 706 Wiskey Trail
- 813 Molly Ln
- 704 Wiskey Trail
- 702 Wiskey Trail
- 815 Molly Ln
- 822 Molly Ln
- 824 Molly Ln
- 826 Molly Ln
- Sinclair Plan at The Oaks
- Harding Plan at The Oaks
